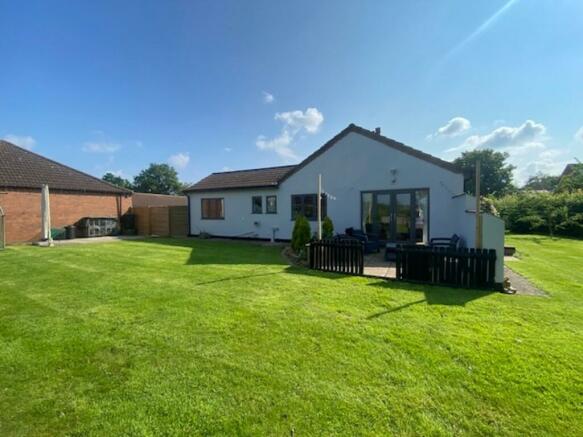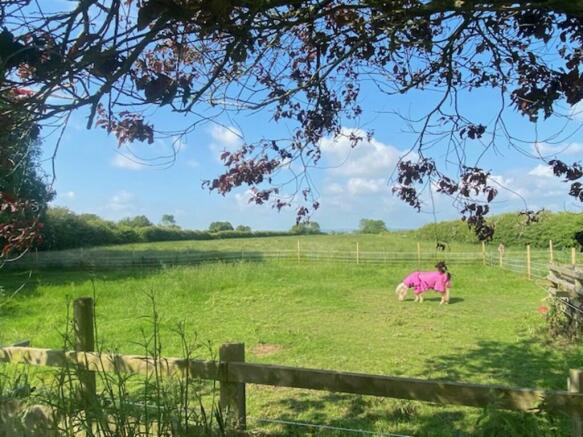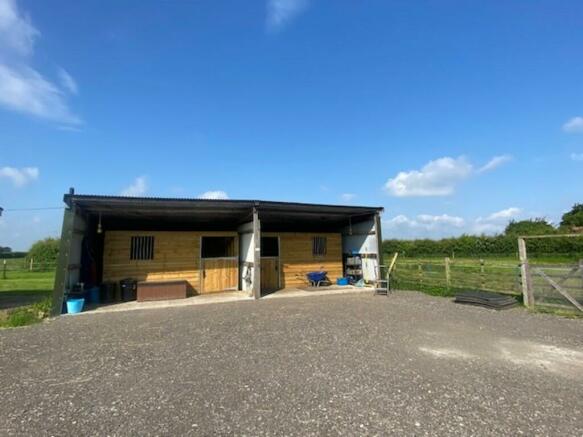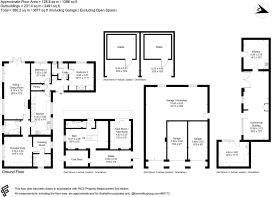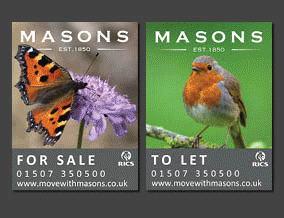
Main Road, Grainthorpe, Louth

- PROPERTY TYPE
Equestrian Facility
- BEDROOMS
3
- BATHROOMS
2
- SIZE
1,386 sq ft
129 sq m
- TENUREDescribes how you own a property. There are different types of tenure - freehold, leasehold, and commonhold.Read more about tenure in our glossary page.
Freehold
Key features
- Beautifully presented 3 bedroom home
- 4.1 acres (STS) of land and grounds
- 3 stables
- Pair of commercial buildings previously used as a showroom and sales office
- Triple garage and workshop
- Extensive outbuildings with business potential (STP)
- Live/Work potential
- Ample parking and turning
- Large hardcore yard area
- Static caravan by separate negotiation
Description
This smart and beautifully maintained equestrian home (4.1 acres STS and 3 stables) boasts an extensive range of exceptional outbuildings to include a pair of commercial units previously used as a show room and sales office, together with further outbuildings providing excellent potential for conversion into additional living, leisure accommodation, further commercial units or further stabling (STP). The property is approached off the road into a spacious and impressive courtyard which is flanked by the fabulous range of brick outbuildings. The smart 3 bedroom residence is seated within 4.1 acres (STS) of grounds and paddock land with views to the rear over open country and the Lincolnshire Wolds beyond.
ENTRANCE HALL, WC, UTILITY A bright hallway with smart and practical tile-effect laminate flooring and doors to an airing cupboard as well as a large walk-in store cupboard with shelving built in.
Utility
With a window to the rear gardens and tile-effect laminate floor, this room houses the Worcester oil boiler and has space and plumbing for a washing machine beneath a timber work surface. Door to:
WC
With a window to the rear garden, low-level WC, corner basin and tile-effect laminate flooring.
KITCHEN BREAKFAST ROOM A spacious kitchen fitted with a range of sleek, contemporary style units with LED kickboard lighting, granite-effect surfaces and matching splashbacks. The room has two breakfast bar style seating areas, a wall-mounted TV point and windows overlooking the main courtyard, together with a feature radiator and tile-effect laminate flooring. The kitchen benefits from a pair of wall-mounted electric ovens with pop-out warming drawers below, space and plumbing for an American style fridge freezer, a double sink with drainer and central tap with hose attachment, a gas hob (five rings) with extractor over, as well as an integrated dishwasher and bin cupboard. A door leads to:
INNER HALLWAY With a timber floor and doors to:
LIVING ROOM DINER This sizeable room is flooded with light to the side and rear of the property and gives views over the paddocks and open farmland with the Wolds beyond. A set of French doors lead to an enclosed patio area and on to the rear garden, creating a flowing indoor/outdoor entertaining space. The room which has attractive timber flooring, boasts a large log-burning stove with a brick surround and a timber mantel. There is ample space for both dining and seating, as well as a wall-mounted TV point.
BATHROOM A smart, contemporary style bathroom with a window to the side of the house and tiled floor, as well as sleek marble-effect marine boarded walls. The room is fitted with an L-shaped vanity unit with storage cupboards, a wash hand basin and a low-level WC with concealed cistern, as well as a kidney-shaped bath with shower over.
PRINCIPAL BEDROOM SUITE A good sized double room with a window to the side of the house, attractive timber flooring and an impressive bank of built-in wardrobes with sliding mirrored doors housing both hanging space and a drawer unit and a wall-mounted TV point. Door to:
Dressing Room
A bright and useful room with a window overlooking the main courtyard. The room has timber flooring and space for both clothes storage and a dressing table as required. This room is presently used as an office. Door to:
En Suite Shower Room
A good sized shower room/wet room with a window to the side of the house. The room is fitted with a vanity unit with a basin and storage below, a WC and a spacious walk-in shower.
BEDROOM 2 A neat double bedroom with windows overlooking the gardens, paddocks and Wolds beyond. The room has a timber floor, wall-mounted TV point and a bank of built-in wardrobes with both hanging space and shelving, together with a concealed sink and vanity area with a tiled splashback and surround.
BEDROOM 3 A smart double bedroom with delightful views over the rear gardens, paddocks and open countryside beyond.
OUTBUILDINGS The plethora of exceptional outbuildings provide stabling for 3 horses, an impressive triple garage with workshop, a tack room, feed store, general store and a pair of commercial units; all with the potential for conversion to further commercial units, further stabling and/or living, leisure and holiday accomodation (STP).
COMMERCIAL BUILDINGS
Commercial Buildings
This pair of commercial buildings form an L shape within the main courtyard and are of brick and pantiled construction with timber windows and electric heating. The buildings were granted change of use in 1990 to form a show room with store and a sales office. They have since been used as a village store. Further potential usage includes offices, nursery, yoga studio/health retreat as well as conversion to a holiday cottage/let (all subject to planning). The larger of the two buildings has been divided into two spaces and benefits from a personnel door and two sets of part glazed external doors, as well as having two sink units connected and an air conditioning unit. The second unit has a glazed frontage, part glazed access door and built in shelving. The commercial buildings are subject to business rates and benefit from a separate commercial electric meter.
There is an external WC in the traditional building just across the courtyard which can be used to service these units.
TRADITIONAL BARN This most attractive barn is built of brick with a pantiled roof with an overhang to the front. The building is sub-divided and forms a log store which also houses the oil tank, together with a sliding door to a Tack Room/Feed Room, a Pony Stable to the rear and a further door leading to an External WC and on to an attractive Store Room with mezzanine floor. The building has potential to be converted to a holiday let and/or further commercial usage (STP).
IPLE GARAGE AND WORKSHOP 34' 11" x 29' 8" (10.65m x 9.05m) This sizeable and most impressive brick and pantile building has boundless possibilities. The building has external lighting and three up and over garage doors, set within a concealed walkway, leading to an impressive space comprising three separate garage/store areas, one with a large workshop to the rear which has an interconnecting door and a side personnel door to the garden. The building has electric lighting and ample electric points. This space could be added to the commercial side of the property (STP) and/or converted to accommodation or further stabling if required (STP).
STABLE BLOCK AND YARD Set within large yard area which has a recently laid asphalt and stone surface and ample space for parking and turning horse boxes and cars, etc. the corrugated single pitch, open fronted building has lighting and water connected. The building has been recently fitted with two smart and sizeable internal stables of timber construction
THE GARDENS The gardens lie to the rear and side of the property and are mainly lawned with raised border planting, as well as a large, fenced aviary area to one end which has store sheds as well as aviary fencing. This area could be utilised for dogs and/or cats for both domestic use or as a commercial kennel/cattery (STP).
THE LAND The paddocks are level and lie to the rear and side of the property, with hedged boundaries and a peaceful outlook to the open countryside to the Wolds in the distance. The land can be subdivided with electric fencing via a point fitted to the mains in the stable yard. The paddocks can be accessed off the large stable yard and also via a separate gated access from the road, giving a useful secondary access if the land were to be utilised for business purposes such as camping/glamping (STP).
MOBILE HOME Available by separate negotiation this smart 3 berth mobile home has mains electricity and water and a connection to the private drainage system.
Brochures
PDF BROCHURE- COUNCIL TAXA payment made to your local authority in order to pay for local services like schools, libraries, and refuse collection. The amount you pay depends on the value of the property.Read more about council Tax in our glossary page.
- Band: D
- PARKINGDetails of how and where vehicles can be parked, and any associated costs.Read more about parking in our glossary page.
- Garage,Off street
- GARDENA property has access to an outdoor space, which could be private or shared.
- Yes
- ACCESSIBILITYHow a property has been adapted to meet the needs of vulnerable or disabled individuals.Read more about accessibility in our glossary page.
- Ask agent
Main Road, Grainthorpe, Louth
NEAREST STATIONS
Distances are straight line measurements from the centre of the postcode- Cleethorpes Station8.8 miles
About the agent
Masons Sales & Lettings offers the expertise expected of a long established local firm along with the very best service to our clients by qualified members of the Royal Institution of Chartered Surveyors (RICS). We offer tailored marketing, full colour brochure with floor plans and well maintained database of buyers.
Industry affiliations



Notes
Staying secure when looking for property
Ensure you're up to date with our latest advice on how to avoid fraud or scams when looking for property online.
Visit our security centre to find out moreDisclaimer - Property reference 101134007025. The information displayed about this property comprises a property advertisement. Rightmove.co.uk makes no warranty as to the accuracy or completeness of the advertisement or any linked or associated information, and Rightmove has no control over the content. This property advertisement does not constitute property particulars. The information is provided and maintained by Masons Sales, Louth. Please contact the selling agent or developer directly to obtain any information which may be available under the terms of The Energy Performance of Buildings (Certificates and Inspections) (England and Wales) Regulations 2007 or the Home Report if in relation to a residential property in Scotland.
*This is the average speed from the provider with the fastest broadband package available at this postcode. The average speed displayed is based on the download speeds of at least 50% of customers at peak time (8pm to 10pm). Fibre/cable services at the postcode are subject to availability and may differ between properties within a postcode. Speeds can be affected by a range of technical and environmental factors. The speed at the property may be lower than that listed above. You can check the estimated speed and confirm availability to a property prior to purchasing on the broadband provider's website. Providers may increase charges. The information is provided and maintained by Decision Technologies Limited. **This is indicative only and based on a 2-person household with multiple devices and simultaneous usage. Broadband performance is affected by multiple factors including number of occupants and devices, simultaneous usage, router range etc. For more information speak to your broadband provider.
Map data ©OpenStreetMap contributors.
