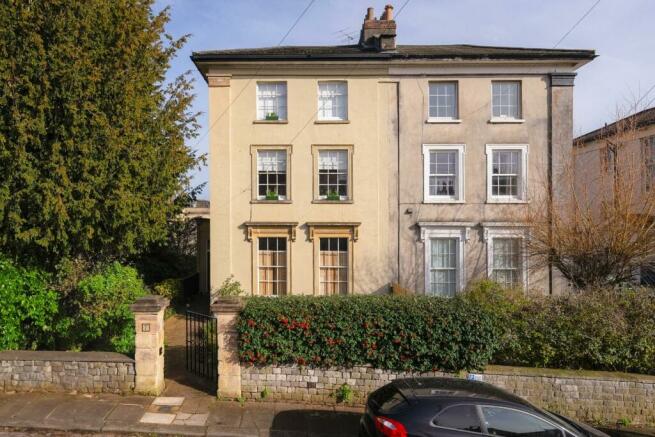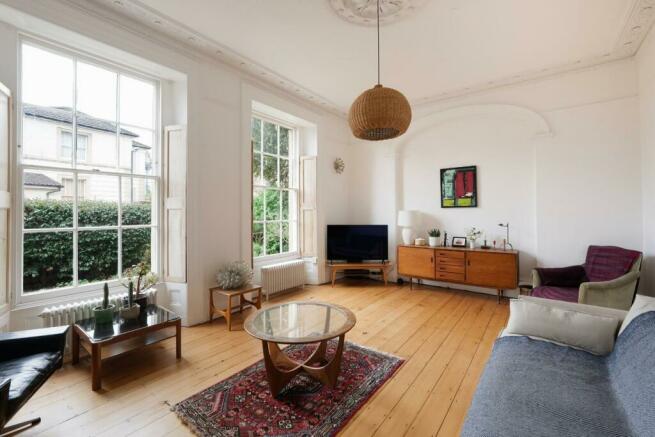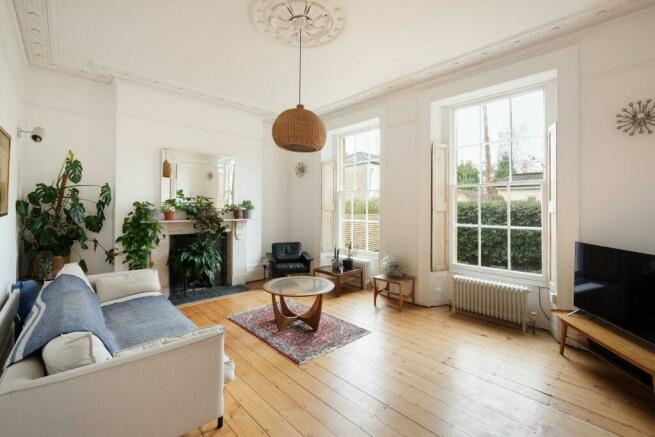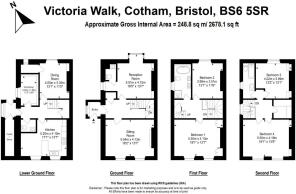Victoria Walk, Bristol

- PROPERTY TYPE
Semi-Detached
- BEDROOMS
4
- BATHROOMS
2
- SIZE
2,678 sq ft
249 sq m
- TENUREDescribes how you own a property. There are different types of tenure - freehold, leasehold, and commonhold.Read more about tenure in our glossary page.
Freehold
Key features
- A handsome early Victorian semi-detached home
- Two off road parking spaces
- Many period features retained including large panel glazed windows
- Accommodation arranged over four floors
- Four double bedrooms
- Two bathrooms
- Three reception rooms
- Side access and mature wrap around garden
- Within 1 mile of the city centre
- 2678 sq ft
Description
A gateway flanked by two stone pillars opens up on pathway leading to the main entrance. The front garden is beautifully tiered to allow light and feeling of space into the kitchen below with space to create a driveway subject to the necessary consents. The mature and well established side garden wraps around the property while allowing an easy route through to the rear.
The front door opens into an entrance lobby with a storage space for shoes and coats. The hallway beyond links the ground floor rooms, with a staircase linking the lower and upper floors. On the right handside a doorway leads into an elegant reception room which showcases original character with a high ceiling, cornice, a ceiling rose, a picture rail, large panel glazed sash windows with working shutters, a fireplace and a stripped wood floor. This spacious and light filled room, looks on to the front garden.
On the opposite side of the hallway is a second reception room which has a cantilevered bay with a panel glazed window with a wood surround facing the garden. This versatile room is currently used as an office space and has ceiling detail, built-in shelving, an open fireplace and a stripped wood floor. An archway leads through to a corner of the room where a utility room and w/c has been created.
Stairs lead down to the lower floor which connects the garden. Currently this floor is set up with a kitchen/ breakfast room across the front and a dining room at the rear with adjacent workshop and a w/c opposite. The kitchen is fitted with a range of sleek handleless units with a cork tiled floor, space for a dining table and two panel glazed windows to the front aspect.
Crossing the hallway, the cork tiled floor continues into the dining room which has glazed doors connecting the garden. There is a separate workshop/ studio space in a small room next door with a rear lobby providing another access point to the garden. While this floor works and functions well, there is scope to open and modernise if desired. In the past, this floor was a self contained flat offering another possibility to future owners.
The staircase leads back up through the house to the first floor; here there are two double bedrooms and a stylish family bathroom. The master bedroom is positioned at the front and has two panel glazed windows, a stripped wood floor and built-in wardrobes. The rear double bedroom is aesthetically similar with a stripped wood floor and a panel glazed window facing the rear. The next door bathroom has recently been renovated and comprises a free standing bath, a wall hung double sink with storage beneath, shower cubicle, close coupled w/c and window to the side aspect. The sleek contemporary fittings include a tiled floor and eye catching black sanitary ware.
Stairs head up to the top of the house to further double bedrooms three and four. The spacious front bedroom (previously two seperate rooms) has two windows to the front aspect, carpet and built-in book shelving. Opposite, the rear double bedroom has a timber floor and far reaching rooftop views across Cotham and beyond. To complete this floor, is a family bathroom fitted with a simple suite with a window to the side aspect and a large walk-in store room positioned between both bedrooms. There is a hatch opening into the attic space above, which provides useful storage or conversion potential if desired.
Externally the property has mature gardens which wrap around three sides of the property. The rear section of garden is simply landscaped with a patio, lawn, a pond, pergola and planted beds. A large, mature apple tree still stands from when the area was once an orchard. There are two valuable off road parking spaces which have up and over garage doors facing Sydenham Hill behind.
This beautiful, well poised townhouse is located less than 1 mile from the city centre and is in easy reach of some of Bristol's best amenities. This is a fine example of an early Victorian home.
Brochures
Victoria Walk, BristolBrochure- COUNCIL TAXA payment made to your local authority in order to pay for local services like schools, libraries, and refuse collection. The amount you pay depends on the value of the property.Read more about council Tax in our glossary page.
- Ask agent
- PARKINGDetails of how and where vehicles can be parked, and any associated costs.Read more about parking in our glossary page.
- Yes
- GARDENA property has access to an outdoor space, which could be private or shared.
- Yes
- ACCESSIBILITYHow a property has been adapted to meet the needs of vulnerable or disabled individuals.Read more about accessibility in our glossary page.
- Ask agent
Victoria Walk, Bristol
NEAREST STATIONS
Distances are straight line measurements from the centre of the postcode- Redland Station0.3 miles
- Montpelier Station0.3 miles
- Clifton Down Station0.7 miles
About the agent
After a decade of working in firms both large and small, international and independent; in property markets both tough and thriving; we had a clear vision of how estate agency should be done. In 2011 we were able to put this into practice when elephant was born.
The elephant team strives to create an experience that we ourselves would want; to make the challenging process of buying and selling homes just that little bit easier.
We have all bought, sold and renovated our own homes
Notes
Staying secure when looking for property
Ensure you're up to date with our latest advice on how to avoid fraud or scams when looking for property online.
Visit our security centre to find out moreDisclaimer - Property reference 32915930. The information displayed about this property comprises a property advertisement. Rightmove.co.uk makes no warranty as to the accuracy or completeness of the advertisement or any linked or associated information, and Rightmove has no control over the content. This property advertisement does not constitute property particulars. The information is provided and maintained by Elephant, Clifton. Please contact the selling agent or developer directly to obtain any information which may be available under the terms of The Energy Performance of Buildings (Certificates and Inspections) (England and Wales) Regulations 2007 or the Home Report if in relation to a residential property in Scotland.
*This is the average speed from the provider with the fastest broadband package available at this postcode. The average speed displayed is based on the download speeds of at least 50% of customers at peak time (8pm to 10pm). Fibre/cable services at the postcode are subject to availability and may differ between properties within a postcode. Speeds can be affected by a range of technical and environmental factors. The speed at the property may be lower than that listed above. You can check the estimated speed and confirm availability to a property prior to purchasing on the broadband provider's website. Providers may increase charges. The information is provided and maintained by Decision Technologies Limited. **This is indicative only and based on a 2-person household with multiple devices and simultaneous usage. Broadband performance is affected by multiple factors including number of occupants and devices, simultaneous usage, router range etc. For more information speak to your broadband provider.
Map data ©OpenStreetMap contributors.




