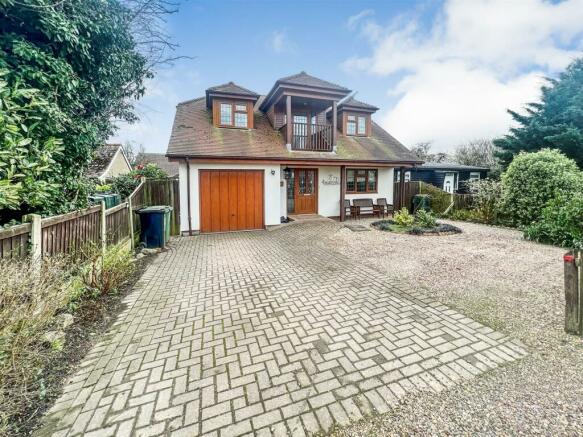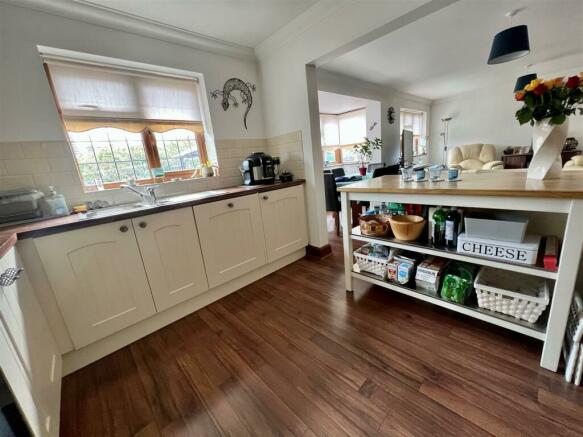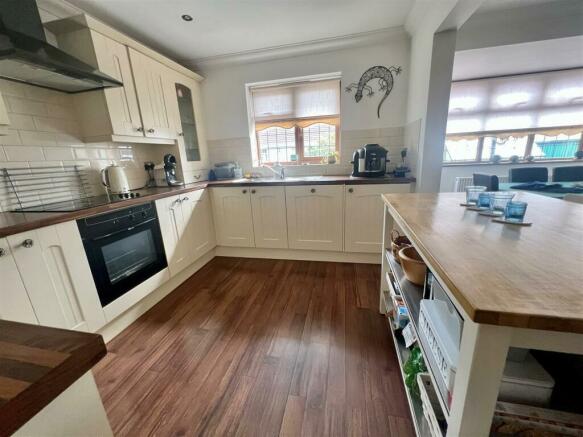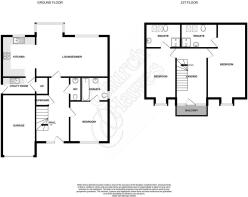Seaway, St. Lawrence

- PROPERTY TYPE
Detached
- BEDROOMS
3
- BATHROOMS
3
- SIZE
Ask agent
- TENUREDescribes how you own a property. There are different types of tenure - freehold, leasehold, and commonhold.Read more about tenure in our glossary page.
Freehold
Key features
- Walking Distance to River Frontage
- Detached Family Home
- Three Double Bedrooms
- Three En-Suite Shower/Bathrooms
- Spacious Living/Dining Room
- Well Presented Kitchen
- Utility Room
- Low Maintenance Rear Garden
- Extensive Off Road Parking & Garage
- Viewing Strongly Advised
Description
First Floor: -
Galleried Landing: - 4.67m x 2.44m (15'4 x 8' ) - Double glazed entrance door with side light windows opening onto balcony with timber railings, access to loft space, staircase down to Ground Floor, doors to:
Bedroom 2: - 4.67m > 3.96m x 2.90m (15'4 > 13' x 9'6 ) - Double glazed window to front, radiator, door to:
En-Suite: - 2.90m x 1.96m (9'6 x 6'5 ) - Two double glazed Velux windows to rear, chrome heated towel rail, three piece white suite comprising fully tiled shower cubicle, close coupled WC and pedestal wash hand basin, tiled walls, extractor fan.
Bedroom 1: - 6.81m > 6.10m x 3.25m (22'4 > 20' x 10'8 ) - Double glazed window to front, radiator, door to:
En-Suite: - 2.97m x 1.96m (9'9 x 6'5 ) - Two double glazed Velux windows to rear, chrome heated towel rail, three piece white suite comprising fully tiled shower cubicle, close coupled WC and pedestal wash hand basin, tiled walls, extractor fan.
Ground Floor: -
Entrance Hall: - Obscure double glazed entrance door to front with side light window, radiator, staircase to First Floor, built in under stairs storage cupboard, engineered oak floor, doors to:
Bedroom 3: - 3.35m x 2.95m (11' x 9'8 ) - Double glazed window to front, radiator, door to:
En-Suite Bathroom: - 2.24m x 1.73m (7'4 x 5'8 ) - Obscure double glazed window to side, radiator, three piece white suite comprising panelled bath with mixer tap and shower attachment, close coupled WC and pedestal wash hand basin, part tiled walls, extractor fan.
Cloakroom: - 1.75m x 0.94m (5'9 x 3'1 ) - Radiator, two piece white suite comprising close coupled WC and pedestal wash hand basin with tiled splash back, extractor fan.
Living/Dining Room: - 5.94m x 5.00m > 4.01m (19'6 x 16'5 > 13'2 ) - Large double glazed bay window to front and further double glazed window to rear, radiator, wood effect floor, open plan to:
Kitchen: - 3.35m x 2.74m (11' x 9' ) - Double glazed window to rear, radiator, extensive range of matching wall and base mounted storage units and drawers, roll edged work surfaces with inset 1 ½ bowl/single drainer sink unit, built in 4-ring electric hob with extractor hood over and oven below, integrated dishwasher, fridge and freezer, part tiled walls, inset downlights, continuation of wood effect floor, door to:
Utility: - 2.77m x 1.42m (9'1 x 4'8 ) - Obscure double glazed entrance door to side, airing cupboard housing hot water cylinder, range of matching wall and base mounted storage units, roll edged work surfaces with inset single bowl/single drainer sink unit, space and plumbing for washing machine, part tiled walls, continuation of wood effect floor.
Exterior: -
Rear Garden: - Low maintenance rear garden comprising various paved, decked, shingled and laid to lawn areas, storage shed and greenhouse, oil storage tank, side access paths and gates to either side of property leading to:
Frontage: - Part shingled and part block paved frontage providing off road parking for several vehicles and access to:
Garage: - 4.95m x 2.77m (16'3 x 9'1 ) - Up and over door to front, power and light connected.
Tenure & Council Tax Band: - This property is being sold freehold and is Tax Band D.
Village Of St Lawrence: - St. Lawrence is a riverside village well positioned for easy access to the River Blackwater with its huge array of sailing and fishing activities. The village enjoys a local convenience store with in-house post office, two public houses and a restaurant/takeaway. More comprehensive shopping and recreational facilities are available in the nearby towns of Maldon, South Woodham Ferrers and Burnham-on-Crouch. For the sailing or power boating enthusiast there are a range of sailing clubs along the River Blackwater with marinas at the nearby villages of Bradwell-on-Sea and Mayland. Rail services can be found along the Southminster branch line with direct services into London Liverpool Street (at peak times). The A130 is a short drive away giving easy access to the A13, A127, A12 and M25.
Agents Note: - These particulars do not constitute any part of an offer or contract. All measurements are approximate. No responsibility is accepted as to the accuracy of these particulars or statements made by our staff concerning the above property. We have not tested any apparatus or equipment therefore cannot verify that they are in good working order. Any intending purchaser must satisfy themselves as to the correctness of such statements within these particulars. All negotiations to be conducted through Church and Hawes. No enquiries have been made with the local authorities pertaining to planning permission or building regulations. Any buyer should seek verification from their legal representative or surveyor.
Brochures
Seaway, St. LawrenceEnergy performance certificate - ask agent
Council TaxA payment made to your local authority in order to pay for local services like schools, libraries, and refuse collection. The amount you pay depends on the value of the property.Read more about council tax in our glossary page.
Band: D
Seaway, St. Lawrence
NEAREST STATIONS
Distances are straight line measurements from the centre of the postcode- Southminster Station4.0 miles
- Althorne Station5.8 miles
About the agent
COVERING MID ESSEX TO THE EAST COAST, FOR OVER 40 YEARS!!
Established in 1977, Church & Hawes have been successfully selling some of the finest property in Essex for over 40 years, combining traditional Estate Agency values with the highest level of customer service and the latest industry technology.
Our aim is to ensure that your property receives the maximum coverage, so that you, the owner, achieve the best possible price for your home. Each of our branches is overseen by a co
Industry affiliations


Notes
Staying secure when looking for property
Ensure you're up to date with our latest advice on how to avoid fraud or scams when looking for property online.
Visit our security centre to find out moreDisclaimer - Property reference 32916455. The information displayed about this property comprises a property advertisement. Rightmove.co.uk makes no warranty as to the accuracy or completeness of the advertisement or any linked or associated information, and Rightmove has no control over the content. This property advertisement does not constitute property particulars. The information is provided and maintained by Church & Hawes, Burnham on Crouch. Please contact the selling agent or developer directly to obtain any information which may be available under the terms of The Energy Performance of Buildings (Certificates and Inspections) (England and Wales) Regulations 2007 or the Home Report if in relation to a residential property in Scotland.
*This is the average speed from the provider with the fastest broadband package available at this postcode. The average speed displayed is based on the download speeds of at least 50% of customers at peak time (8pm to 10pm). Fibre/cable services at the postcode are subject to availability and may differ between properties within a postcode. Speeds can be affected by a range of technical and environmental factors. The speed at the property may be lower than that listed above. You can check the estimated speed and confirm availability to a property prior to purchasing on the broadband provider's website. Providers may increase charges. The information is provided and maintained by Decision Technologies Limited. **This is indicative only and based on a 2-person household with multiple devices and simultaneous usage. Broadband performance is affected by multiple factors including number of occupants and devices, simultaneous usage, router range etc. For more information speak to your broadband provider.
Map data ©OpenStreetMap contributors.




