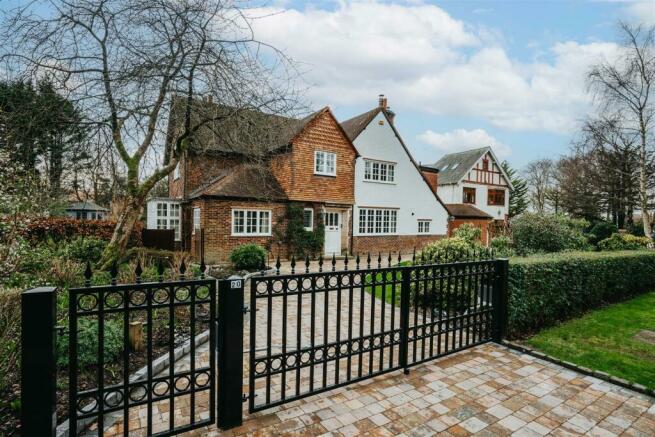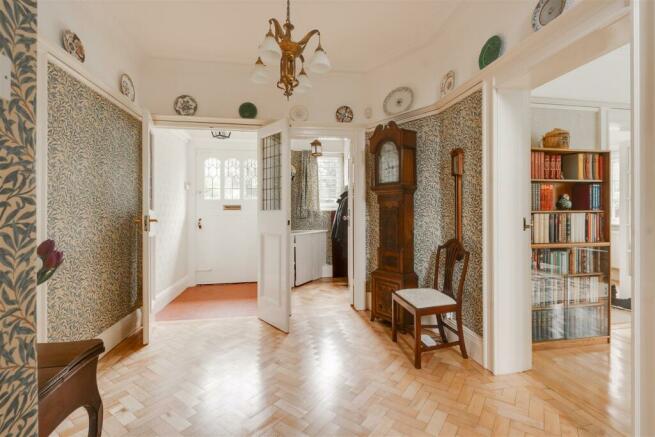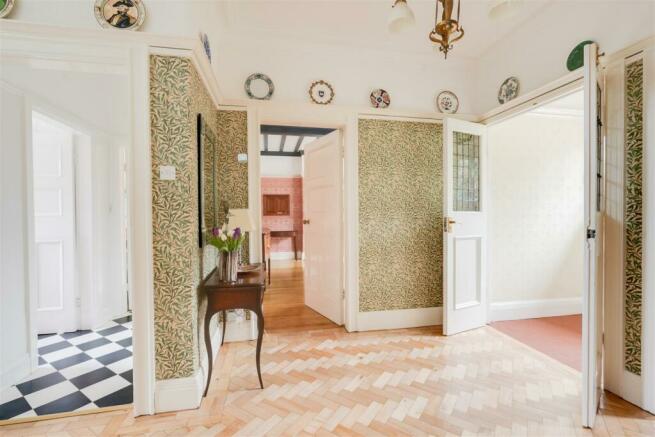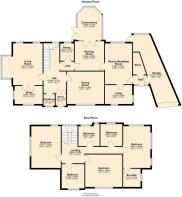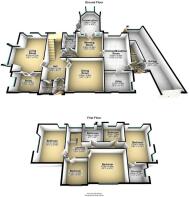
Poplar Avenue, Liverpool

- PROPERTY TYPE
Detached
- BEDROOMS
5
- BATHROOMS
3
- SIZE
Ask agent
- TENUREDescribes how you own a property. There are different types of tenure - freehold, leasehold, and commonhold.Read more about tenure in our glossary page.
Freehold
Key features
- Large Detached House
- In- Sought After Location
- Close To Local Amenities
- Gated Driveway
- Five Bedrooms
- Council Tax Band G
Description
The property maintained to a high standard is situated in Moor Park Conservation Area and has excellent local amenities
EPC-B
Council Tax Band- G
Tenure- Freehold
Built In 1911
External -
Front Garden - Block paved driveway with 2 sets electric cast iron gates provide in/ out access.
Infra red activated lighting.
There is a hedge along front border. A lawn area with mature shrubs and trees run at front of plot with raised bank to left featuring a Flowering Cherry and mature shrubs.
Rear Garden - The south facing rear garden has a paved patio area across full width of house which gives onto lawn. Extensive mature flower borders /shrubs . Trees at the bottom of the garden provides a shaded area in middle of hot summer days. There is an octagonal Summerhouse which could be used as mini-gym and has a second small patio. There is small pond much used by local birdlife.
There is a wood garden shed adjacent at the bottom of the garden.
Shared hedge to right and back of garden and shared fence to left.
The garden is accessed by double barn style gates to left and small wooden gate to side of garage. A beech hedge to left of house divides front and rear gardens.
Internal -
Ground Floor -
Front Porch - 1.32mx1.63m (4'04x5'04) - Entering through the front door you pass into the entrance hall via a tiled porch.
Entrance Hall - 3.00mx6.55m (9'10x21'06) - Characterised by a picture rail, the maple block floored hall decorated with a William Morris print wallpaper which also covers stair and landing walls. Radiator.
Cloak Room - 1.52m x1.75m (5'00 x5'09) - Situated at the front of the building with single glazed window looking onto front garden, the cloakroom has a full length hanging rail with storage cupboards above.
Dining Room - 4.29m x4.90m (14'1 x16'1) - Entered from the hall , this elegant room faces onto front garden by 3.02m wide window, features coal-effect gas fire in cast iron inset in carved wood surround with overmantel mirror and marble hearth. William Morris “” wallpaper. Radiator and picture rail. There is a hatch through to the kitchen. Led strip lighting over the picture rail gives a relaxing light. Maple flooring
Living Room - 5.23m x5.46m (17'02 x17'11) - This comfortable room has a wooden framed bay window , 3 radiators and a picture rail. The focal point is the feature fireplace with patterned tiled inset and oak surround and granite hearth. Maple flooring.
Office - 3.94m x2.41m (12'11 x7'11) - Entered from the living room this quiet space with secondary double glazed window looking onto the front garden and side window onto rear garden, is ideal space for working from home. Radiator and picture rail with recessed LED strip lighting over the rail.
Wc - 0.94mx1.80m (3'01x5'11) - Features tiled floor , hand wash basin and wc with single glazed window.
Garden door to rear of hall leads out onto patio area.
Back Hall And Pantry - 2.29mx1.80m (7'6x5'11) - Hallway connects entrance hall with morning room. The pantry7’6 x 5’11 (2.3 x 1.81m) has ample storage space in base units and wall cupboards, some glass fronted. There is a basin and metal drainer under the window. Amtico flooring
Morning Room - 3.89mx3.89m (12'9x12'9) - This cosy living space which can be used as a second living room is well suited
to a space for children of all ages from day nursery up to teenage “crashout ”
room. Radiator and picture rail
Full height folding doors open onto the conservatory.
Amdega Conservatory - 3.84mx3.10m (12'7x10'2) - South facing. Constructed of Canadian cedar on brick base wall was fully refurbished in 2021 with full double glazing and anti-glare tinted roof glazing. Patterned Ruabon tiled floor. Can be used on own or as extension to morning room. Opens onto patio via double doors.
Kitchen/Breakfast Room - 5.38mx3.51m (17'8x11'06) - Spacious kitchen with fitted units by Martin Moore and Amtico flooring.
Equipped with Neff induction hob with extractor hood, twin Miele ovens (upper has combination grill and microwave), Miele dishwasher, built in fridge and pull out larder cupboard Wall mounted extractor fan. Inset stainless steel sink under rear facing window. Corner table with fitted bench on 2 sides has comfortable space for 6.
Utility Room - 2.51mx3.61m (8'3x11'10) - This room with divider partition has space for washing machine and dryer. Stainless steel sink. Full height cupboards on 1 wall ideal for linen storage. New (Dec 23) Worcester Bosch Greenstar 8000 Life 40kW Regular NG hot water/central heating boiler with 12-year Worcester Bosch guarantee. HIVE remote control. There is also a 210L unvented hot water cylinder which contains ample supply for a family’s needs and is fitted with an immersion coil as alternative to gas boiler.
Side Porch - Gives access to kitchen from driveway. Also, door to garage and walk in larder store.
Garage - 2.97mx10.64m (9'9x34'11) - Double car length garage with remote controlled up and over door. Rear frosted window and door to rear patio. Power and light. Provides convenience and security.
Staircase - The carpeted staircase has half landing with 2.2 x 1.2m window giving light to both hall and landing leads to upper floor landing. Features wooden handrail.
Upper Floor -
Landing - 2.49mx8.26m (8'02x27'01) - Carpeted. Radiator. Picture rail.
Access hatch to loft space.
Bedroom 1 - 5.51mx3.91m (18'1x12'10) - Double bedroom with fitted carpets and fitted wardrobes along 1 wall. Large East facing window benefits from morning light with second window onto rear garden. 2 radiators
Bedroom 2 - 3.20mx3.00m (10'06x9'10) - Located at front, this single bedroom with fitted carpet is ideally suited for a child’s study/bedroom or could be used as a second office. Radiator.
Bedroom 3 - 4.29mx4.90m (14'1x16'1) - This double bedroom overlooks the front garden. Fitted carpet, radiator and fitted wardrobe.
Bedroom 4 - 2.90mx2.90m (9'6x9'6) - This single bedroom with laminate flooring adjacent to Master bedroom makes an ideal night nursery or dressing room. Open storage shelves/hanging space with built in dressing table. Radiator.
Bedroom 5 (Master Bedroom) - 5.51mx3.61m (18'1x11'10) - This double bedroom with fitted carpets has windows to side and rear. There are fitted wardrobes along 1 wall.
En-Suite - 2.18mx2.39m (7'2x7'10) - Accessed from master bedroom by step down. Fully tiled with electric underfloor heating. Heated chrome towel rail, WC, wash hand basin, vanity unit, walk in shower. Ceiling extractor fan. Part frosted window to side.
Family Bathroom - 2.84mx2.79m (9'4x9'2) - The family bathroom is fully tiled with electric underfloor heating. @ part frosted windows. Equipped with walk in shower, 5’ bath tub with hand shower,
Wash hand basin, WC. Wall mounted extractor fan.
Energency Efficiency -
Epc Rating B (85%) - The house comes with high levels insulation – cavity walls, fully sealed unit double glazing in wooden frames throughout except where stated and double layer loft insulation.
It has a 4Kw photovoltaic solar panel array on the rear, south facing roof which
Generates an average of over 3500 KwH per annum. A generous feed in tariff will run until Nov 2036. This is tax free and currently set at 71p/KwH (2023/24).
It rises each April in line with CPI. Estimated 2024/25 yield £2500+.
Broadband - BT fibre optic broadband 900+MPS
Local Amenities - There are good both state (0.5-0.7 miles) schools and the 2 private schools (Merchant Taylors & St Mary’s College (RC)) approx. 0.75 miles. The Northern Club is 250 yards away in Elm Avenue (Cricket, Hockey, Squash, Bowls with coaching sessions for Juniors (Cricket, Hockey)
Brochures
Poplar Avenue, LiverpoolBrochure- COUNCIL TAXA payment made to your local authority in order to pay for local services like schools, libraries, and refuse collection. The amount you pay depends on the value of the property.Read more about council Tax in our glossary page.
- Band: G
- PARKINGDetails of how and where vehicles can be parked, and any associated costs.Read more about parking in our glossary page.
- Yes
- GARDENA property has access to an outdoor space, which could be private or shared.
- Yes
- ACCESSIBILITYHow a property has been adapted to meet the needs of vulnerable or disabled individuals.Read more about accessibility in our glossary page.
- Ask agent
Poplar Avenue, Liverpool
NEAREST STATIONS
Distances are straight line measurements from the centre of the postcode- Blundellsands & Crosby Station1.1 miles
- Hall Road Station1.4 miles
- Waterloo (Merseyside) Station1.4 miles
About the agent
If you are looking to buy or sell a property in the North Merseyside area then this a great place to start. Michael Moon have been specialising in this area for almost 40 years and will be happy to answer any of your queries. Below you will find a selection of the properties which we have on offer.
If you want to do a more specific search then you use the search function on the home page or the pull down search on this page. Yo
Notes
Staying secure when looking for property
Ensure you're up to date with our latest advice on how to avoid fraud or scams when looking for property online.
Visit our security centre to find out moreDisclaimer - Property reference 32916855. The information displayed about this property comprises a property advertisement. Rightmove.co.uk makes no warranty as to the accuracy or completeness of the advertisement or any linked or associated information, and Rightmove has no control over the content. This property advertisement does not constitute property particulars. The information is provided and maintained by Michael Moon, Great Crosby. Please contact the selling agent or developer directly to obtain any information which may be available under the terms of The Energy Performance of Buildings (Certificates and Inspections) (England and Wales) Regulations 2007 or the Home Report if in relation to a residential property in Scotland.
*This is the average speed from the provider with the fastest broadband package available at this postcode. The average speed displayed is based on the download speeds of at least 50% of customers at peak time (8pm to 10pm). Fibre/cable services at the postcode are subject to availability and may differ between properties within a postcode. Speeds can be affected by a range of technical and environmental factors. The speed at the property may be lower than that listed above. You can check the estimated speed and confirm availability to a property prior to purchasing on the broadband provider's website. Providers may increase charges. The information is provided and maintained by Decision Technologies Limited. **This is indicative only and based on a 2-person household with multiple devices and simultaneous usage. Broadband performance is affected by multiple factors including number of occupants and devices, simultaneous usage, router range etc. For more information speak to your broadband provider.
Map data ©OpenStreetMap contributors.
