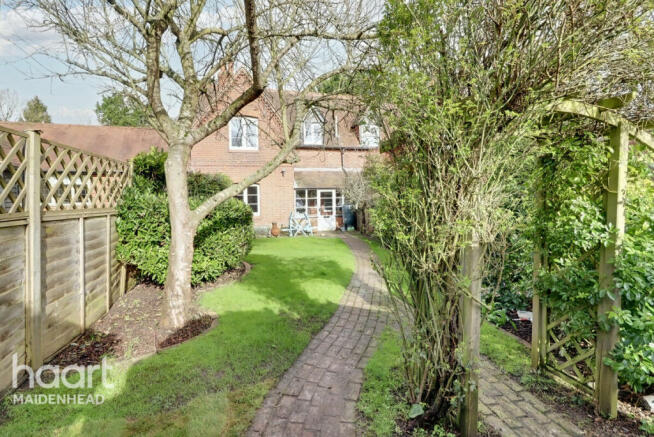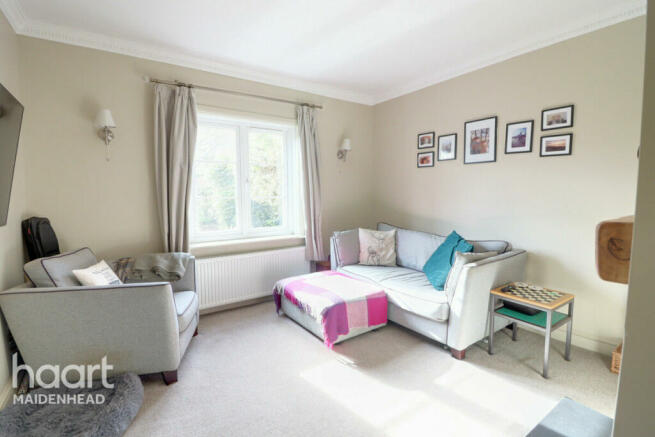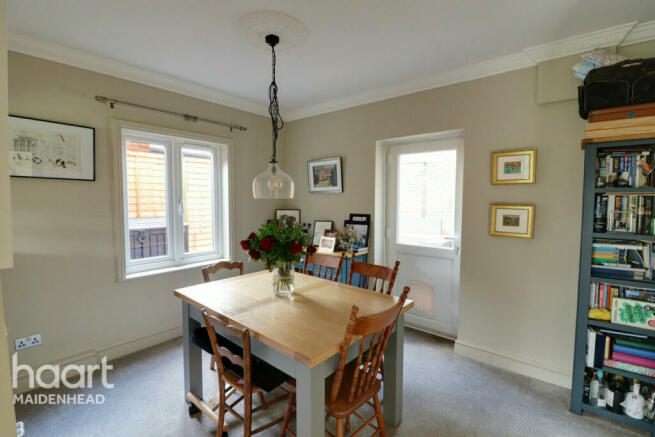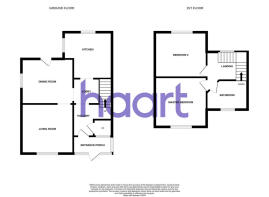
Bath Road, Maidenhead

- PROPERTY TYPE
Cottage
- BEDROOMS
2
- BATHROOMS
1
- SIZE
Ask agent
- TENUREDescribes how you own a property. There are different types of tenure - freehold, leasehold, and commonhold.Read more about tenure in our glossary page.
Freehold
Key features
- Character cottage blending character and modern living
- Well maintained garden of circa 90ft with a separate courtyard
- Front aspect living room with feature fireplace
- Separate dining room with access to garden
- Fitted kitchen with some built in appliances
- Downstairs w/c
- Two double bedrooms to first floor
- Three piece family bathroom
- No onward chain complications
Description
Retaining its original architectural character, the cottage seamlessly integrates modern interior design, creating a captivating blend of old-world charm and contemporary elegance. Spanning approximately 90 feet, the meticulously landscaped garden provides a tranquil retreat, complemented by a separate patio courtyard area, ideal for al fresco dining and entertaining.
Stepping through the entrance porch, guests are welcomed into the inviting entrance hallway, leading to the downstairs WC for added convenience. Continuing through the hallway, a lobby area grants access to the dining room, perfect for hosting intimate gatherings. An open archway seamlessly transitions into the living room, boasting a striking feature fireplace, creating a cozy ambiance.
The well-appointed kitchen boasts eye and base-level units, complete with built-in appliances, and offers dual-aspect views of the rear garden, infusing the space with natural light and warmth.
Ascending to the first floor, the accommodation comprises two generously proportioned double bedrooms, each offering a peaceful sanctuary for rest and relaxation. An immaculately presented three-piece family bathroom completes the upper level, providing a tranquil oasis for rejuvenation.
Presented to the market with no onward chain complications, this charming residence presents an exceptional opportunity to embrace village living at its finest. Furthermore, the property falls within the catchment area for Burchetts Green, a highly regarded village primary school, and the Littlewick Green Nursery, enhancing its appeal to families.
Meticulously maintained and thoughtfully upgraded by the current owners, this cherished home awaits its next chapter. Enthusiastic to arrange a viewing? We eagerly await your response to facilitate your exploration of this captivating property.
Porch
Entrance Hall
W/C
1.28m x 1.17m
Lobby
Living Room
3.63m x 3.47m
Dining Room
3.63m x 3.15m
Kitchen
3.14m x 3.11m
First Floor Landing
Master Bedroom
3.63m x 3.47m
Bedroom Two
3.63m x 3.15m
Bathroom
2.71m x 2.38m
Disclaimer
haart Estate Agents also offer a professional, ARLA accredited Lettings and Management Service. If you are considering renting your property in order to purchase, are looking at buy to let or would like a free review of your current portfolio then please call the Lettings Branch Manager on the number shown above.
haart Estate Agents is the seller's agent for this property. Your conveyancer is legally responsible for ensuring any purchase agreement fully protects your position. We make detailed enquiries of the seller to ensure the information provided is as accurate as possible. Please inform us if you become aware of any information being inaccurate.
Brochures
Brochure 1Council TaxA payment made to your local authority in order to pay for local services like schools, libraries, and refuse collection. The amount you pay depends on the value of the property.Read more about council tax in our glossary page.
Ask agent
Bath Road, Maidenhead
NEAREST STATIONS
Distances are straight line measurements from the centre of the postcode- Maidenhead Station2.6 miles
- Furze Platt Station2.6 miles
- Cookham Station3.9 miles
About the agent
Just 30 miles west of central London, Maidenhead is in revival mode, thanks to a major town centre regeneration project spurred on by a new Crossrail link. From late 2019 the new Elizabeth Line will connect Maidenhead and Heathrow in the west with Shenfield and Abbey Wood in the east, providing faster trains directly into Central London as well as Reading.
Right now, the trains are already good, with regular direct services to London Paddington, Oxford and Rea
Industry affiliations

Notes
Staying secure when looking for property
Ensure you're up to date with our latest advice on how to avoid fraud or scams when looking for property online.
Visit our security centre to find out moreDisclaimer - Property reference 0278_HRT027809197. The information displayed about this property comprises a property advertisement. Rightmove.co.uk makes no warranty as to the accuracy or completeness of the advertisement or any linked or associated information, and Rightmove has no control over the content. This property advertisement does not constitute property particulars. The information is provided and maintained by haart, Maidenhead. Please contact the selling agent or developer directly to obtain any information which may be available under the terms of The Energy Performance of Buildings (Certificates and Inspections) (England and Wales) Regulations 2007 or the Home Report if in relation to a residential property in Scotland.
*This is the average speed from the provider with the fastest broadband package available at this postcode. The average speed displayed is based on the download speeds of at least 50% of customers at peak time (8pm to 10pm). Fibre/cable services at the postcode are subject to availability and may differ between properties within a postcode. Speeds can be affected by a range of technical and environmental factors. The speed at the property may be lower than that listed above. You can check the estimated speed and confirm availability to a property prior to purchasing on the broadband provider's website. Providers may increase charges. The information is provided and maintained by Decision Technologies Limited. **This is indicative only and based on a 2-person household with multiple devices and simultaneous usage. Broadband performance is affected by multiple factors including number of occupants and devices, simultaneous usage, router range etc. For more information speak to your broadband provider.
Map data ©OpenStreetMap contributors.





