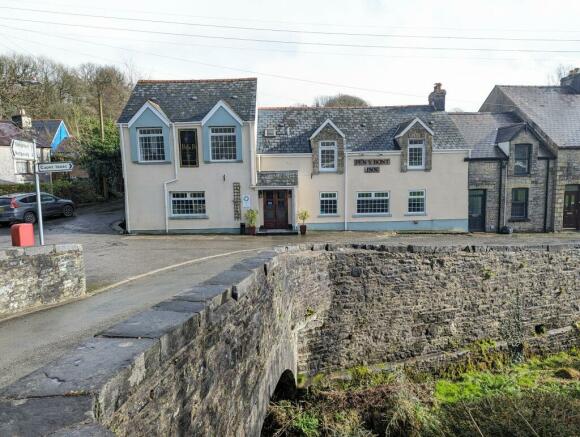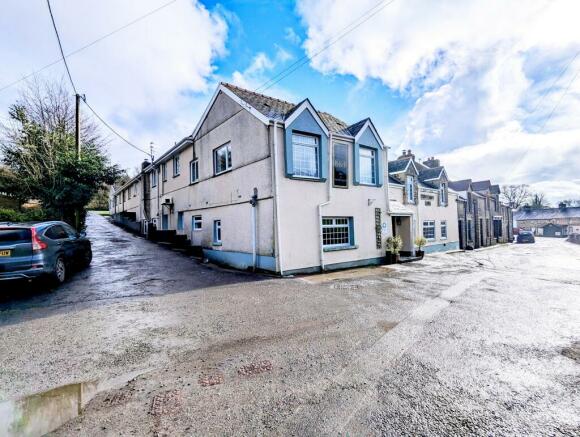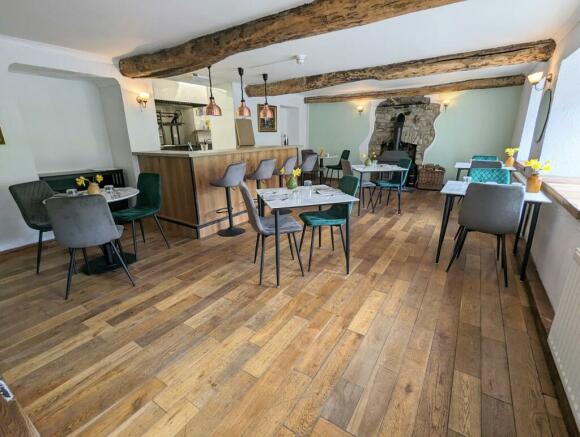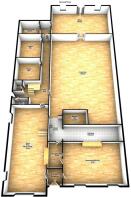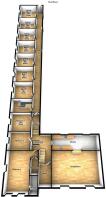
Llanfynydd, Carmarthen, Carmarthenshire.
- PROPERTY TYPE
Pub
- BEDROOMS
10
- BATHROOMS
8
- SIZE
Ask agent
Key features
- Characterful Country Inn & Restaurant
- Lovely Riverside Rural Village Setting
- Large Property & Huge Potential On Offer
- Bar Area, Retaurant & 7 Letting En Suite Guest Bedrooms
- Large Owner's Accommodation Suite
- Function Room For Approx. 120 Persons
- Significant Recent Investment By Owner's
- Ripe To Develop The Business Further
- Large Customer Car Park At Rear
- Close Proximity To Brechfa Forest & Llandeilo
Description
The spacious accommodation provides large open plan bar area, restaurant/dining area with character features including beamed ceilings and exposed stone walling, fully equipped catering kitchen, large function room at rear for approx. 120 persons being ideal for wedding receptions, parties, meeting conference room etc. Also included on the first floor are 7 letting bedrooms all with en suite facilities having great potential to generate good income. Owner's accommodation provide kitchen, large living room with vaulted ceiling, study, 3 bedrooms two with en suite facilities.
The property is located within beautiful rural surroundings having a lovely riverside setting being within easy travelling distance to the Brechfa Forest with lovely walks, cycle paths, mountain biking etc. The lovely Aberglasney Gardens and country mansion is only some 6 miles away, with the pretty boutique market town of Llandeilo some 8 miles distance. The town of Carmarthen and the carriageway is only 12 miles away offering a good range of amenities and facilities.
CTFCP
Customer Reception Area
1.80m x 1.78m (5' 11" x 5' 10")
Glazed double entrance doors, tiled flooring, fitted reception counter, doors to:
Open Plan Bar/Lounge Area
9.83m x 4.88m (32' 03" x 16' 00" )
Most spacious split level bar/lounge area with solid timber fitted ser very counter bar, solid timber flooring, double aspect windows, 3 radiators, exposed beamed ceiling, feature fireplace, exposed beam ceiling, wall lighting.
Restaurant
7.49m x 4.95m (24' 07" x 16' 03")
Solid timber flooring, fireplace with wood burner stove, exposed beam ceiling, fitted chef's counter, 2 radiators, 2 windows to front, deep timber window sills, access through to:
Catering Kitchen
7.16m x 2.06m (23' 06" x 6' 09")
Fully equipped stainless steel catering kitchen with commercial oven, electric grill, 3 induction hobs, bespoke charcoal grill, extractor canopies, dish washing unit, 2 fridges, glass washer, ice and coffee machines, access through to:
Wash Room
3.20m x 1.68m (10' 06" x 5' 06" )
Stainless steel sink units with mixer tap, access through to:
Function Room
14.55m x 9.83m (47' 09" x 32' 03" )
Covers for approx. 120 persons, fitted ser very bar, ideal for wedding reception, parties or conference meetings, doors to:
Store Room
8.00m x 5.44m (26' 03" x 17' 10" )
Formerly the kitchen, ideal for storage purposes or gymnasium etc, access through to store and freezer rooms.
Inner / Rear Hallway
Access to Ladies & Gents WC's and store room, beer cellar, side exterior door, stairs to first floor letting bedrooms.
First Floor Letting Bedrooms
With landing area and fire escape doors, leading to 7 letting bedrooms being all double rooms with en suite bath and shower rooms.
Owners Accommodation
Which can be accessed from the bar area or from the first floor letting bedrooms, the accommodation is totally self contained and provides as follows:
Landing
Stairs to ground floor and access to guest bedrooms, doors to:
Kitchen
7.62m x 2.29m (25' 00" x 7' 06" )
Range of base and wall cupboards, sink unit with mixer tap, built in electric oven with 4 ring hob, fridge space, 2 windows to rear, plumbing for washing machine, access through to:
Living room/Dining Area
7.44m x 4.90m (24' 05" x 16' 01" )
Most spacious room with high vaulted beam ceiling, 2 windows to front, 2 radiators.
Study
5.08m x 1.96m (16' 08" x 6' 05" )
Velux style window.
Bedroom 1
4.70m x 3.05m (15' 05" x 10' 00" )
Radiator with en suite facility.
Bedroom 2
4.70m x 2.74m (15' 05" x 9' 00" )
Radiator, window to side.
Bedroom 3
5.54m x 3.86m (18' 02" x 12' 08" )
Double aspect windows, radiator, built in cupboard, door to en suite (requiring completion works).
Outside
Side tarmac lane leading up to side of property and to good sized rear customer car park.
Right Of Way
We have been informed by the owners that a neighbour has a right of way vehicular access over the side lane leading up to the car park at rear.
Broadband and Mobile phone
Ultrafast broadband is available in the area, mobile phone signal varies depending on network, please contact your provider for further information.
Brochures
BrochureLlanfynydd, Carmarthen, Carmarthenshire.
NEAREST STATIONS
Distances are straight line measurements from the centre of the postcode- Llandeilo Station5.5 miles
- Ffairfach Station5.8 miles
About the agent
Notes
Disclaimer - Property reference PRC11222. The information displayed about this property comprises a property advertisement. Rightmove.co.uk makes no warranty as to the accuracy or completeness of the advertisement or any linked or associated information, and Rightmove has no control over the content. This property advertisement does not constitute property particulars. The information is provided and maintained by Clee Tompkinson & Francis, Carmarthen. Please contact the selling agent or developer directly to obtain any information which may be available under the terms of The Energy Performance of Buildings (Certificates and Inspections) (England and Wales) Regulations 2007 or the Home Report if in relation to a residential property in Scotland.
Map data ©OpenStreetMap contributors.
