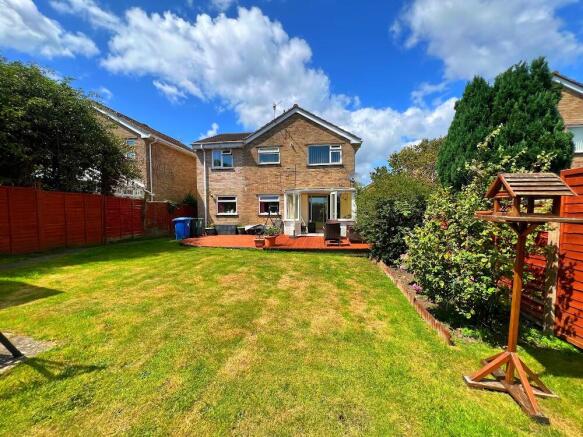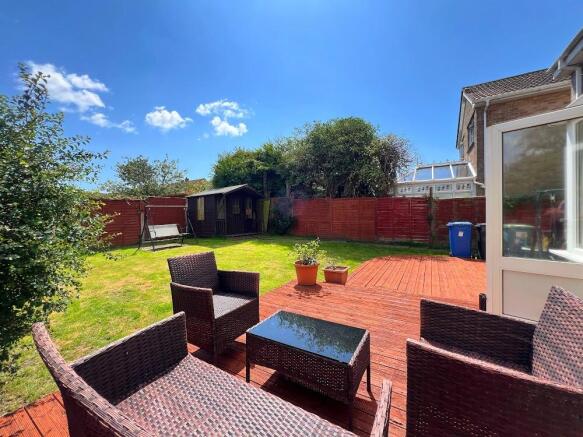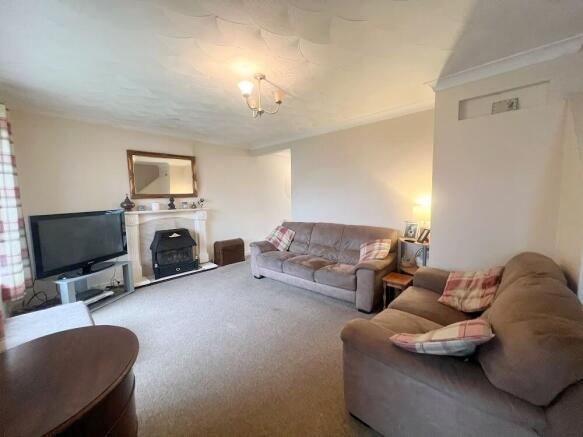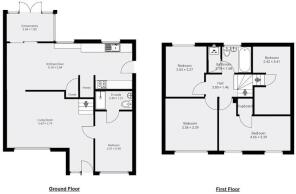Harkwood Drive, Hamworthy, Poole, BH15

- PROPERTY TYPE
Detached
- BEDROOMS
5
- BATHROOMS
2
- SIZE
Ask agent
- TENUREDescribes how you own a property. There are different types of tenure - freehold, leasehold, and commonhold.Read more about tenure in our glossary page.
Freehold
Key features
- Off Road Driveway
- South-East Facing Garden
- 2 Bathrooms
- 5 Bedrooms
- Gas Central Heating
- Double Glazing
- Ideal Location
Description
THE PROPERTY
A perfect family home situated in a small cul-de-sac with 5 double bedrooms, 2 bathrooms and South/East facing garden. One of the bedrooms is located on the ground floor with its own en-suite bathroom. Generous size living room with direct access to kitchen/diner and conservatory sunroom. A viewing is highly recommended.
AREA
Situated within a 5 minute walk to Cobbs Quay Marina in Hamworthy, Poole a popular choice for many boat owners with its own Restaurant/Bar and stunning sea views. Hamworthy is a popular choice for many families due to the local beaches, play parks, woodland walks, and choice of schools (see below for more details). Hamworthy Beach is a 4 minute drive/20 minute walk away with views over to Brownsea Island.
PROPERTY DESCRIPTION
Entrance: Block paved driveway for up to 2 vehicles. Main front door leading into entrance porch, open plan into living room.
Living Room: (5.63m x 5.19m) Spacious living area with stairs leading to first floor. Fireplace with working gas fire. Large double glazed window to front aspect. Door leading to ground floor bedroom. Open archway leading to kitchen diner.
Kitchen/Diner: (8.18m x 3.04m) At just over 8 meters in length this kitchen diner spreads the width of the property to the rear with the dining area at one end and kitchen at the other. There are a range of base and wall kitchen unit and worktop with sink and draining board. Built in electric single oven and 4 ring gas hob. Multiple spaces for freestanding undercounter appliances. 2 Double glazed windows viewing rear garden. Back door leading to side of property. Sliding patio doors leading to conservatory sun room.
Conservatory: Small sun room area with doors leading to rear garden.
Ground Floor Bedroom: A good feature of this property is that is benefits from a ground floor double bedroom with en-suite. Perfect for an older relative or child with independence. Double glazed window to front aspect.
En-suite: Fully wall tiled en-suite consisting of toilet, hand basin and shower. Double glazed frost window to side aspect.
Stairs and Landing: Stairs leading to first floor landing with access for four double bedrooms and family bathroom. Access to loft which is partially boarded.
Bedroom 1: (3.38m x 3.39m) Double bedroom situated at the front of the property, with a large double glazed window to front aspect.
Bedroom 2: (4.66m x 3.39m) Double bedroom situated at the front of the property, with two double glazed windows to front aspect. Built in storage cupboard access over stairs.
Bedroom 3: (2.65m x 3.27m) Double bedroom situated at the rear of the property, with double glazed window to rear aspect.
Bedroom 4: (2.42m x 4.41m) Double bedroom situated at the rear of the property, with double glazed window to rear aspect.
Family Bathroom: White bathroom suite consisting of bath, hand basin and toilet. Fully tiled walls. Double glazed frosted window to rear. Airing cupboard housing Glowworm combination boiler (gas) storage for towels/bedding etc.
Rear Garden: A South-East facing garden with a large decked area perfect for hosting and large lawn area. Side access to front of property.
ADDITIONAL INFORMATION
Council Tax Band: D
EPC Rating: D
Gas Central Heating (Boiler approx. 3 years old)
Double Glazing
LOCAL AMENITIES:
Co-op - 0.7 miles
Lidl Supermarket - 0.8 miles
Doctors Surgery - 0.3 miles
Boots Pharmacy - 0.3 miles
Red Lion Pub (Hungry Horse) - 0.4 miles
St.Michael's Church - 0.4 miles
Hamworthy Train Station (London Waterloo - Weymouth Line) - 0.6 miles 13 minute walk
Direct Bus Routes to Poole Town Centre
Hamworthy United Football Club - 1 mile
SCHOOLS:
Little Angels Nursery - 0.4 miles
Hamworthy Primary School - 0.4 miles
Hamworthy Park Junior School - 1.1 miles
The Cornerstone Academy (Secondary School) - 1.1 miles
Bayside Academy - 1.2 miles
Twin Sails Infant School & Nursery - 1.1 miles
Muddy Boots Nursery - 0.9 miles
Yarrell's School & Nursery (Private) - 1.6 miles
All distances and times have been provided by Google Maps and may vary depending on routes, traffic and ability.
These property details are set out as a general outline only and do not constitute any part of an Offer or Contract. Any services, equipment, fittings or central heating systems have not been tested and no warranty is given or implied that these are in working order. Buyers are advised to obtain verification from their solicitor or surveyor. Fixtures, fittings and other items are not included unless specifically described. All measurements, distances and areas are approximate and for guidance only. Room measurements are taken to be the nearest 10cm and prospective buyers are advised to check these for any particular purpose, e.g. Fitted carpets and furniture.
- COUNCIL TAXA payment made to your local authority in order to pay for local services like schools, libraries, and refuse collection. The amount you pay depends on the value of the property.Read more about council Tax in our glossary page.
- Band: D
- PARKINGDetails of how and where vehicles can be parked, and any associated costs.Read more about parking in our glossary page.
- Driveway,Off street,Private,Residents
- GARDENA property has access to an outdoor space, which could be private or shared.
- Front garden,Private garden,Patio,Rear garden,Terrace,Back garden
- ACCESSIBILITYHow a property has been adapted to meet the needs of vulnerable or disabled individuals.Read more about accessibility in our glossary page.
- Ask agent
Harkwood Drive, Hamworthy, Poole, BH15
Add an important place to see how long it'd take to get there from our property listings.
__mins driving to your place
Get an instant, personalised result:
- Show sellers you’re serious
- Secure viewings faster with agents
- No impact on your credit score

Your mortgage
Notes
Staying secure when looking for property
Ensure you're up to date with our latest advice on how to avoid fraud or scams when looking for property online.
Visit our security centre to find out moreDisclaimer - Property reference 1001005. The information displayed about this property comprises a property advertisement. Rightmove.co.uk makes no warranty as to the accuracy or completeness of the advertisement or any linked or associated information, and Rightmove has no control over the content. This property advertisement does not constitute property particulars. The information is provided and maintained by Clearwater Sales and Lettings, Poole. Please contact the selling agent or developer directly to obtain any information which may be available under the terms of The Energy Performance of Buildings (Certificates and Inspections) (England and Wales) Regulations 2007 or the Home Report if in relation to a residential property in Scotland.
*This is the average speed from the provider with the fastest broadband package available at this postcode. The average speed displayed is based on the download speeds of at least 50% of customers at peak time (8pm to 10pm). Fibre/cable services at the postcode are subject to availability and may differ between properties within a postcode. Speeds can be affected by a range of technical and environmental factors. The speed at the property may be lower than that listed above. You can check the estimated speed and confirm availability to a property prior to purchasing on the broadband provider's website. Providers may increase charges. The information is provided and maintained by Decision Technologies Limited. **This is indicative only and based on a 2-person household with multiple devices and simultaneous usage. Broadband performance is affected by multiple factors including number of occupants and devices, simultaneous usage, router range etc. For more information speak to your broadband provider.
Map data ©OpenStreetMap contributors.




