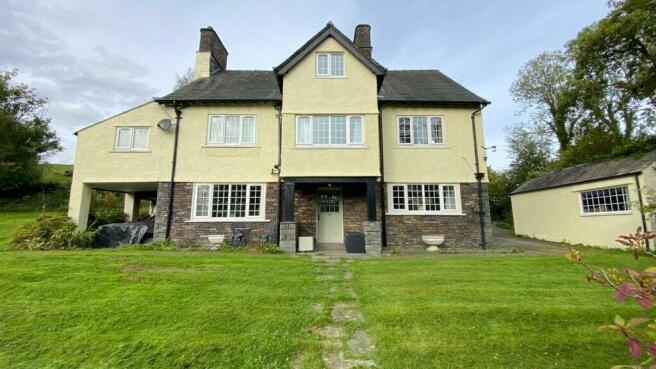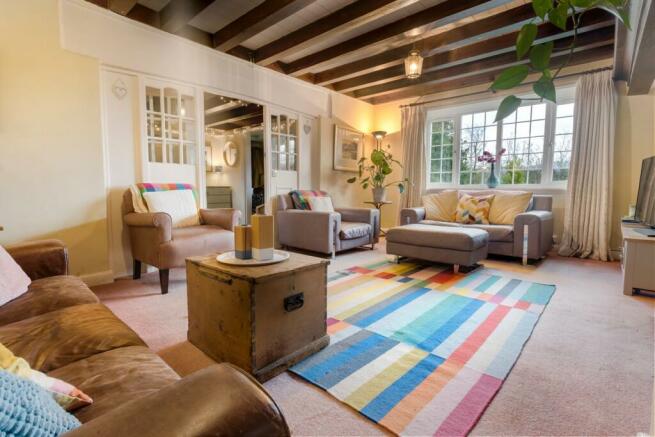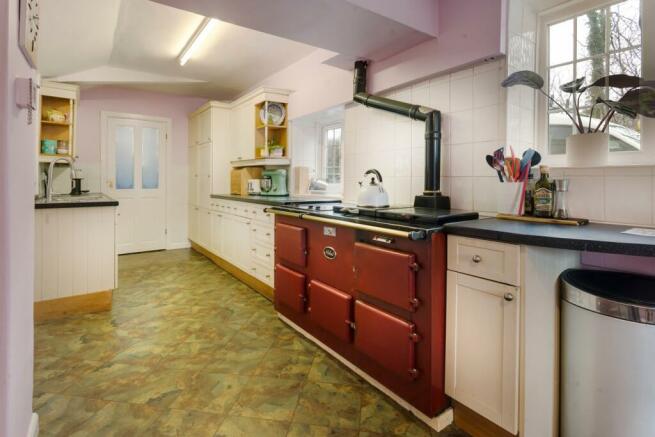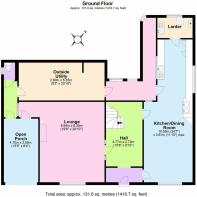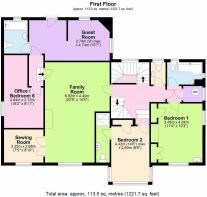Portinscale, Keswick, CA12

- PROPERTY TYPE
Detached
- BEDROOMS
5
- BATHROOMS
4
- SIZE
Ask agent
- TENUREDescribes how you own a property. There are different types of tenure - freehold, leasehold, and commonhold.Read more about tenure in our glossary page.
Freehold
Key features
- private garden in elevated rural location within 1.5 miles of Keswick town centre
- Fabulous views from most rooms towards Derwentwater, Borrowdale and the surrounding Lakeland Fells.
- built in approximately 1905, providing characterful and practical accommodation
- two large reception rooms, farmhouse-style dining kitchen with range cooker and walk-in larder
- outside utility, five double bedrooms with en-suite facilities
- Outstanding five bedroom detached Edwardian house
Description
Brief Résumé
Outstanding five bedroomed Edwardian family home with private garden in elevated rural location within 1.5 miles of Keswick town centre. Fabulous views from most rooms towards Derwentwater, Borrowdale and the surrounding Lakeland Fells.
Description
Lonnin Garth is a delightful family home, built in approximately 1905, providing characterful and practical accommodation with stunning features such as a traditional Lakeland canopied entrance porch, spacious reception hall with beautiful staircase, original features and exceptional views. Built into the hillside with split-level accommodation which has been extended and adapted over the years with options to accommodate a dependant relative, create a separate work/office space or the opportunity of providing you with an additional income.
The comfortable living areas include two large reception rooms, farmhouse-style dining kitchen with range cooker and walk-in larder, outside utility, five double bedrooms with en-suite facilities, family bathroom, hobbies room and office. Self contained guest room/potential Airbnb with independent access and parking.
The property is set back from the A66 within lawned wrap-around gardens, lovely patio areas, ample off-road parking, detached garage and footpaths into the surrounding countryside.
This substantial period residence is steeped in history having originally been commissioned in 1905 by the Lakeland conservationist and poet Canon Rawnsley, a co-founder of the National Trust, and is featured in the D.C. Thompson poem "At Lonnin Garth by Portinscale" as published in the 1922 edition of Oxford Poetry. Lonnin Garth is included in the 1912 edition of Country Cottages and Weekend Homes by J.H. Elder-Duncan.
Directions
From Keswick, take the left hand turning to join the A66 heading towards Cockermouth in a westerly direction. Just after the turning to Portinscale Village on the left, turn up a small private lane on your right. Continue to the top where Lonnin Garth can be found on the left-hand side.
Accommodation
Ground Floor
Canopied Entrance Porch
Door to:
Vestibule
Quarry tiled floor. Door to Hallway. Door to Kitchen/Diner.
Hallway
Exposed beams. Two radiators. Door to Lounge. Door to Kitchen/Diner. Staircase to first floor.
Lounge
Windows to three elevations. Spacious L-shaped reception room with snug. Period open fireplace. Exposed beams. Two radiators. External door leading to Open Porch.
Kitchen/Diner
Two windows. Radiator. Fitted base and wall units. Stainless steel sink unit with mixer tap. Ceramic wall tiling. Fridge. Dishwasher. Nobel range cooker. Door to:
Walk-in Larder
Window. Sink set in double base unit. Worcester boiler.
Utility Room
Door to:
Rear Passageway
Door to Open Porch. Door to:
WC
One-piece suite.
Open Porch
External storage.
First Floor
Landing
Access to Bedroom One, Bedroom Two, WC and Family Room. Staircase to second floor.
WC
Window. Two-piece suite comprising WC and wash hand basin.
Bedroom One
Two windows. Radiator. Wash hand basin. Two built in cupboards. Door to Airing Cupboard. Door to En-Suite.
Airing Cupboard
Window. Hot water tank.
En-Suite
Two windows. Three-piece suite comprising WC, washbasin, and P-Shaped bath with shower above.
Bedroom Two
Three windows. Radiator. Built in cupboard. Door to:
En-suite
WC. Wash hand basin. Shower cubicle. Heated towel rail.
Family Room
Window. Feature open fireplace. Two radiators. Double doors to Hobbies Room. Door to Rear Hallway.
Hobbies Room
Window. Radiator.
Rear Hallway
Door to Guest Room. Door to Office.
Self Contained Guest Room/Potential Airbnb
Window. Radiator. Independent access with external door to patio and parking . Door to:
En-suite
Window. Three-piece suite comprising WC, washbasin, and bath.
Office
Window. Radiator.
Second floor
Landing
Access to bedroom three, bedroom four and bedroom five.
Bedroom Three
Two windows. Storage cupboard. Sink. Door to:
En-Suite
Two-piece suite comprising WC and shower cubicle.
Bedroom Four
Window. Sink. Radiator. Door to:
En-Suite
Two-piece suite comprising WC and shower cubicle.
Bedroom Five
Window. Radiator. Door to:
En-Suite
Two-piece suite comprising shower cubicle and sink.
Outside
Extensive surrounding mature gardens comprising lawns with established shrubs, trees and orchard, patios, driveway entrance and parking spaces.
Detached Garage
Services
Mains water, electricity, and gas. Septic tank drainage. Gas central heating to radiators fired by Worcester boiler located in Walk-in Larder. Hot water via tank located the Airing Cupboard in Bedroom One.
Agent’s Note
Appliances included, mobile phone and broadband results not tested by Edwin Thompson Property Services Limited.
Council Tax
The Allerdale Borough Council website identifies the property as being within Band G, and the total Council Tax payable for the year 2023/24 as being £3,602.73.
Offers
All offers should be made to the Agents, Edwin Thompson Property Services Limited.
Viewing
Strictly by appointment through the Agents, Edwin Thompson Property Services Limited.
REF: K3192128
Brochures
Brochure 1- COUNCIL TAXA payment made to your local authority in order to pay for local services like schools, libraries, and refuse collection. The amount you pay depends on the value of the property.Read more about council Tax in our glossary page.
- Band: G
- PARKINGDetails of how and where vehicles can be parked, and any associated costs.Read more about parking in our glossary page.
- Yes
- GARDENA property has access to an outdoor space, which could be private or shared.
- Yes
- ACCESSIBILITYHow a property has been adapted to meet the needs of vulnerable or disabled individuals.Read more about accessibility in our glossary page.
- Ask agent
Portinscale, Keswick, CA12
NEAREST STATIONS
Distances are straight line measurements from the centre of the postcode- Aspatria Station12.6 miles
About the agent
Founded in the English Lake District in 1880, Edwin Thompson now operate from five offices in Northern England and the Scottish Borders - Berwick-upon-Tweed, Galashiels, as well as their original office in Keswick - with a client list ranging from major national companies , institutions and pension funds to smaller local companies and individuals, with interests throughout the UK.
As a multi-discipline practice, we cover the full range of professional surveying, valuation, land manageme
Industry affiliations



Notes
Staying secure when looking for property
Ensure you're up to date with our latest advice on how to avoid fraud or scams when looking for property online.
Visit our security centre to find out moreDisclaimer - Property reference 27330506. The information displayed about this property comprises a property advertisement. Rightmove.co.uk makes no warranty as to the accuracy or completeness of the advertisement or any linked or associated information, and Rightmove has no control over the content. This property advertisement does not constitute property particulars. The information is provided and maintained by Edwin Thompson, Keswick. Please contact the selling agent or developer directly to obtain any information which may be available under the terms of The Energy Performance of Buildings (Certificates and Inspections) (England and Wales) Regulations 2007 or the Home Report if in relation to a residential property in Scotland.
*This is the average speed from the provider with the fastest broadband package available at this postcode. The average speed displayed is based on the download speeds of at least 50% of customers at peak time (8pm to 10pm). Fibre/cable services at the postcode are subject to availability and may differ between properties within a postcode. Speeds can be affected by a range of technical and environmental factors. The speed at the property may be lower than that listed above. You can check the estimated speed and confirm availability to a property prior to purchasing on the broadband provider's website. Providers may increase charges. The information is provided and maintained by Decision Technologies Limited. **This is indicative only and based on a 2-person household with multiple devices and simultaneous usage. Broadband performance is affected by multiple factors including number of occupants and devices, simultaneous usage, router range etc. For more information speak to your broadband provider.
Map data ©OpenStreetMap contributors.
