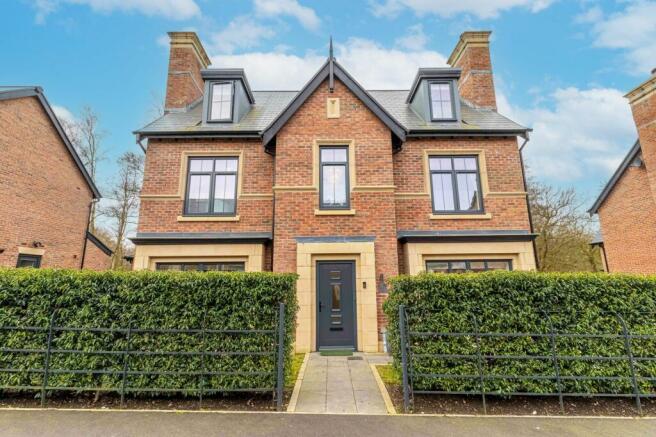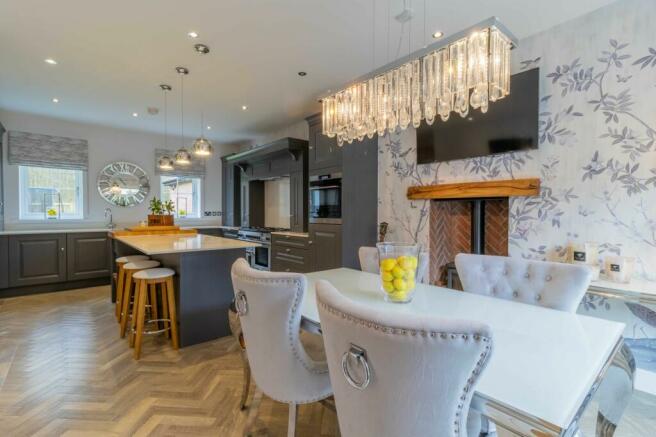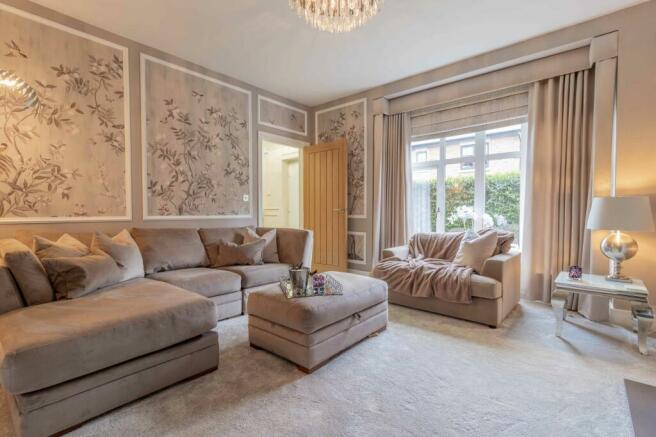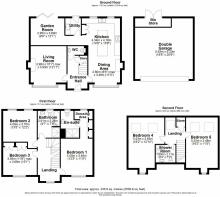Pitfield Way, Nether Alderley, SK10

- PROPERTY TYPE
Detached
- BEDROOMS
5
- BATHROOMS
3
- SIZE
2,540 sq ft
236 sq m
- TENUREDescribes how you own a property. There are different types of tenure - freehold, leasehold, and commonhold.Read more about tenure in our glossary page.
Freehold
Key features
- 5 double bedrooms, 3 bathrooms
- Immaculate, detached 2540 SQUARE FEET home
- South-facing private rear garden, backing onto woodlands
- Exquisite interior design
- Bespoke Laura Ashley kitchen
- Sought-after location within prestigious Alderley Park
- Detached double garage
- Electric car charging points
- Freehold
Description
This is a rare opportunity to buy an immaculate, detached FIVE BEDROOM family home, MORE THAN 2500 square feet, in the finest location within Alderley Park.
Backing onto private woodlands, you’d be forgiven for thinking you were in a more rural setting than just 8 minute’s drive from Alderley Edge village.
The highlights:
5 large double bedrooms
3 bathrooms, including an ensuite to the Principal bedroom
Large, open-plan integrated kitchen with connected dining area
PROPERTY BACKS ONTO WOODLAND CREATING COMPLETE PRIVACY
Two additional ground floor reception rooms
High-end finish through
Downstairs powder room
Utility room
Upper floor cinema room, walk-in dressing room and shower room - hugely flexible layout.
No expense has been spared on the interior design of this exquisite home which exudes luxury living while retaining the practicalities to make this the perfect family home. From the impact chandeliers to the warming log burners and from the bespoke high-end kitchen and matching utility room to the mural wall coverings, the existing owners have significantly upgraded the home which is sure to have huge appeal from a wide range of buyers.
The composite front door opens into the generous entrance hallway, leading to both the spacious formal living room, large open-plan kitchen diner and downstairs powder room.
The inviting living room, with thick pile carpet underfoot and large aluminium-framed windows to the side, creates a truly welcoming oasis. An original log burner to keep you warm in winter, and designer mural wall coverings to admire all year round.
The open-plan integrated kitchen has a showstopping over-dining table chandelier and is perfectly presented to truly wow your guests. Whether you’re hosting Sunday lunch, whipped up on the substantial Rangemaster or serving Chablis from the integrated wine fridge to friends on the island bar stools, it will become a much-loved space in which you’ll create a raft of new memories.
The home has been well-designed from a practicality perspective - along with the kitchen’s integrated fridge freezer, dishwasher and under-counter recycling system, the utility room provides a much-needed place to hose off muddy boots, wellies, pets and keeps laundry hidden away.
The rear reception room is a perfect place to watch Netflix on the large TV in the winter and throw open the bi-folding doors onto the barbeque terrace in the summer months. The large windows at the back of the house not only let in a great amount of natural light but also truly maximise the views over the back garden and woods beyond, offering a sense of calm and privacy.
Ascending the solid oak staircase to the first floor. you’ll find three superb bedrooms, including the Principal suite and large family bathroom.
Past the glamorous landing chandelier is the high-end Principal bedroom suite. In the bedroom, there is ample space for a super-king sized bed, bedside tables and a large wall-mounted television, while the mirrored dressing area keeps clothes organised and away from the sleeping zone, and is conveniently located next to the en-suite bathroom.
The second bedroom, also to the front of the house has high-quality built in wardrobes down one side of the room, as well as space for a large bed and plenty of furniture.
The third bedroom is currently used as a guest room and occasional playroom. Decorated with eye-catching mural wall coverings, a harmonious nod to the views over countryside just beyond the back garden. Built-in furniture provide excellent storage solutions and so this room would equally make a fantastic home office.
The spacious family bathroom has the all-important relaxing bath tub, plus a large walk-in shower, sink with storage, heated towel rail and WC.
The second floor of the home is a true sanctuary - currently used as a “his and hers” floor - to one side, a stunning dressing room and to the other, a bespoke cinema room. Along with the second floor shower room, this part of the house would be perfect for a variety of uses - as a suite for teens or guests, as a hangout space or further bedrooms.
Back down to the ground floor and out to the side of the house, past the two electric car charging points, you’ll find the detached double garage, which has previously been used as a home gym and storage.
Alderley Park is extremely popular as a private, secure, well-regarded residential location; not least for the on-site leisure facilities including newly-installed padel courts, gym with fitness classes and personal trainers, the lake and Churchill Pub. It is exceptionally well located, less than ten minutes’ drive to Alderley Edge, 5 miles from Prestbury and close to outstanding schools, including The Ryleys, Kings School Macclesfield and within the catchment for Nether Alderley Primary School.
Viewing is essential to fully appreciate everything this stunning home has to offer.
EPC Rating: B
Garden
Large private South-facing rear garden, backing onto woodlands
Parking - Garage
Detached double garage
Parking - Driveway
Private driveway with space for up to four cars
Brochures
Brochure 1- COUNCIL TAXA payment made to your local authority in order to pay for local services like schools, libraries, and refuse collection. The amount you pay depends on the value of the property.Read more about council Tax in our glossary page.
- Band: G
- PARKINGDetails of how and where vehicles can be parked, and any associated costs.Read more about parking in our glossary page.
- Garage,Driveway
- GARDENA property has access to an outdoor space, which could be private or shared.
- Private garden
- ACCESSIBILITYHow a property has been adapted to meet the needs of vulnerable or disabled individuals.Read more about accessibility in our glossary page.
- Ask agent
Energy performance certificate - ask agent
Pitfield Way, Nether Alderley, SK10
NEAREST STATIONS
Distances are straight line measurements from the centre of the postcode- Alderley Edge Station2.2 miles
- Chelford Station2.2 miles
- Prestbury Station3.7 miles
About the agent
At The Address Club, we help you strive for the very best as we expertly guide you on the path of home-selling success.
We pledge to sell your home for the price it deserves and in the style that is worthy of your beautiful abode. We are fuelled by a commitment to excellence from start to finish and work tirelessly to achieve this.
We create client partnerships with purpose where trust, expertise and total commitment to selling your home are at the heart of everything we do.
<Notes
Staying secure when looking for property
Ensure you're up to date with our latest advice on how to avoid fraud or scams when looking for property online.
Visit our security centre to find out moreDisclaimer - Property reference 355f4ee2-c196-4419-abe3-f593eec6091e. The information displayed about this property comprises a property advertisement. Rightmove.co.uk makes no warranty as to the accuracy or completeness of the advertisement or any linked or associated information, and Rightmove has no control over the content. This property advertisement does not constitute property particulars. The information is provided and maintained by The Address Club, Covering Cheshire. Please contact the selling agent or developer directly to obtain any information which may be available under the terms of The Energy Performance of Buildings (Certificates and Inspections) (England and Wales) Regulations 2007 or the Home Report if in relation to a residential property in Scotland.
*This is the average speed from the provider with the fastest broadband package available at this postcode. The average speed displayed is based on the download speeds of at least 50% of customers at peak time (8pm to 10pm). Fibre/cable services at the postcode are subject to availability and may differ between properties within a postcode. Speeds can be affected by a range of technical and environmental factors. The speed at the property may be lower than that listed above. You can check the estimated speed and confirm availability to a property prior to purchasing on the broadband provider's website. Providers may increase charges. The information is provided and maintained by Decision Technologies Limited. **This is indicative only and based on a 2-person household with multiple devices and simultaneous usage. Broadband performance is affected by multiple factors including number of occupants and devices, simultaneous usage, router range etc. For more information speak to your broadband provider.
Map data ©OpenStreetMap contributors.




