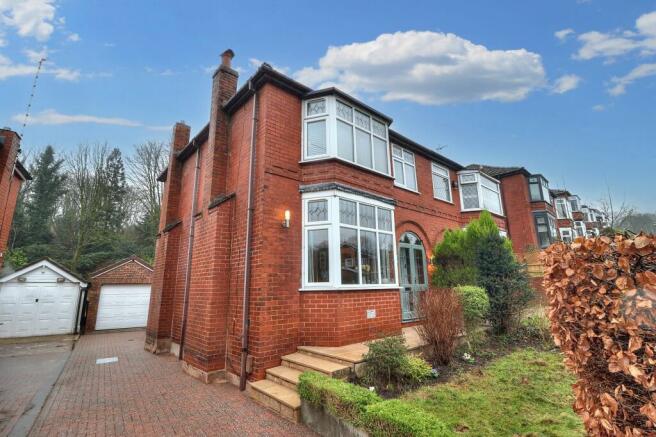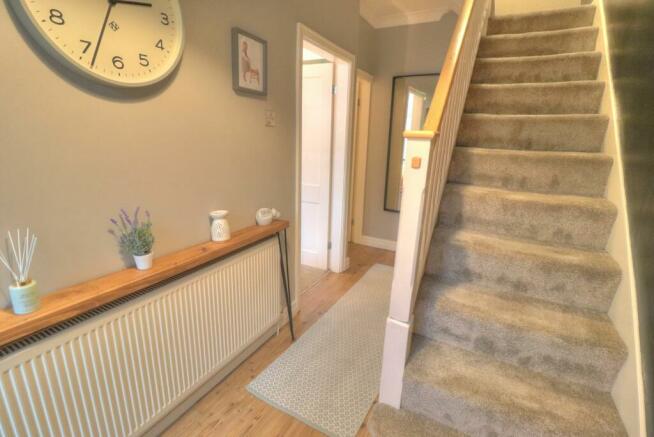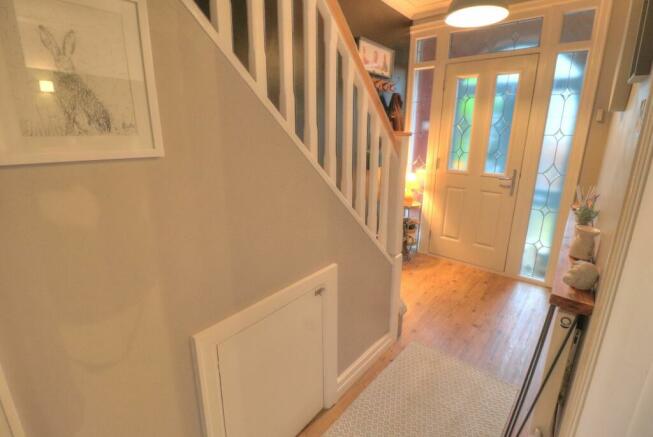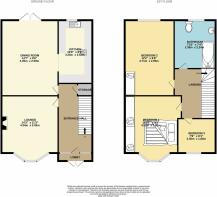Temple Road, Smithills, Bolton, BL1

- PROPERTY TYPE
Semi-Detached
- BEDROOMS
3
- BATHROOMS
1
- SIZE
883 sq ft
82 sq m
Key features
- No Chain
- Bay Fronted Semi-Detached
- Three Bedrooms
- Tastefully Decorated Throughout
- Three car Driveway
- Single Garage
- Two Reception Room
- Large Private Rear Garden
- Bult In Wardrobes
- Ideal for First Time Buyers or Growing Families
Description
Stepping outside, enchanting outdoor spaces await, beginning with a large private rear garden that provides a peaceful retreat for residents. The rear garden presents a low-maintenance haven with a raised flagged patio area, ideal for alfresco dining and outdoor gatherings. Meticulously landscaped with raised flower beds, a decked area, and mature trees and shrubs, this garden offers a lush and tranquil setting for relaxation. The backdrop of established trees enriches the outdoor experience, ensuring a serene atmosphere throughout the seasons. The property also features a private front garden with a mature grassed lawn, well-stocked flower beds, and lush bushes framing the area. An attractive brick-flagged driveway, capable of accommodating three cars, extends alongside the property and leads to the single garage. The garage is equipped with an electric door, power points, and lighting, with convenient side door access for ease of use. Conveniently offering both indoor comfort and delightful outdoor spaces, this property embodies the essence of a welcoming family home, perfectly blending practicality with charm.
EPC Rating: C
Entrance Hallway
4.01m x 1.73m
A bright open entrance hallway with oak flooring, composite front door, single radiator and built in storage under stairs.
Lounge
4.34m x 3.43m
A large family room with upvc bay window, single radiator, multiple power points, wall up lighting and fully carpeted.
Kitchen
3.25m x 2.57m
A modern fitted kitchen with high gloss range of base and wall units, Corian work tops, ceiling spot lighting, oak flooring, sink under upvc window and a range of integrated appliances.
Dining Room
4.45m x 2.59m
A spacious family dining room with upvc French doors to rear patio, multiple power points, oak flooring and single radiator.
Landing Area
2.18m x 2.44m
A spacious landing area with single power point, ceiling light and fully carpeted.
Bathroom
2.24m x 2.39m
A large bathroom suite with tiled walls and flooring, frosted upvc window, large bath tub with rain fall shower and glass screen, single radiator, wash basin and low level pedestal toilet.
Bedroom One
4.32m x 2.82m
A large double room with built in wardrobes, wood effect laminate flooring, upvc bay window, multiple power points and single radiator.
Bedroom Two
2.95m x 3.71m
A large double room with with stunning views to the rear via a large upvc window, single radiator, multiple power points, built in wardrobes and fully carpeted.
Bedroom Three
1.85m x 2.36m
A single room with upvc window, single radiator, multiple power points and fully carpeted.
Rear Garden
A large low maintenance rear garden with raised flagged patio area ideal for al fresco dining, raised flower beds, decked area, mature trees and shrubs with established trees providing a stunning back drop for all the family to enjoy all year round.
Front Garden
A private front garden with mature grassed lawn, well stocked flower beds and mature bushes bordering the garden.
Parking - Driveway
A brick flagged driveway to side providing parking for three cars leading to single garage,
Parking - Garage
Single garage with electric door, power points and lighting and side door access.
Tenure: Leasehold You buy the right to live in a property for a fixed number of years, but the freeholder owns the land the property's built on.Read more about tenure type in our glossary page.
GROUND RENTA regular payment made by the leaseholder to the freeholder, or management company.Read more about ground rent in our glossary page.
£5 per year (Ask agent about the review period)When and how often your ground rent will be reviewed.Read more about ground rent review period in our glossary page.
ANNUAL SERVICE CHARGEA regular payment for things like building insurance, lighting, cleaning and maintenance for shared areas of an estate. They're often paid once a year, or annually.Read more about annual service charge in our glossary page.
£0
LENGTH OF LEASEHow long you've bought the leasehold, or right to live in a property for.Read more about length of lease in our glossary page.
933 years left
Energy performance certificate - ask agent
Council TaxA payment made to your local authority in order to pay for local services like schools, libraries, and refuse collection. The amount you pay depends on the value of the property.Read more about council tax in our glossary page.
Band: C
Temple Road, Smithills, Bolton, BL1
NEAREST STATIONS
Distances are straight line measurements from the centre of the postcode- Hall i' th' Wood Station1.5 miles
- Bromley Cross Station2.0 miles
- Bolton Station2.0 miles
About the agent
Accurately valued, to sell faster
At Movuno we’ve created a unique property valuation method that gives you a more accurate valuation from the start.
Meaning your property is more likely to sell faster and for the price you expect.
Join the hundreds of people choosing Movuno to sell their home, it’s the smarter way to move.
Notes
Staying secure when looking for property
Ensure you're up to date with our latest advice on how to avoid fraud or scams when looking for property online.
Visit our security centre to find out moreDisclaimer - Property reference 69a83203-7a59-4112-a9cf-4b311f662c3e. The information displayed about this property comprises a property advertisement. Rightmove.co.uk makes no warranty as to the accuracy or completeness of the advertisement or any linked or associated information, and Rightmove has no control over the content. This property advertisement does not constitute property particulars. The information is provided and maintained by MOVUNO LIMITED, Bolton. Please contact the selling agent or developer directly to obtain any information which may be available under the terms of The Energy Performance of Buildings (Certificates and Inspections) (England and Wales) Regulations 2007 or the Home Report if in relation to a residential property in Scotland.
*This is the average speed from the provider with the fastest broadband package available at this postcode. The average speed displayed is based on the download speeds of at least 50% of customers at peak time (8pm to 10pm). Fibre/cable services at the postcode are subject to availability and may differ between properties within a postcode. Speeds can be affected by a range of technical and environmental factors. The speed at the property may be lower than that listed above. You can check the estimated speed and confirm availability to a property prior to purchasing on the broadband provider's website. Providers may increase charges. The information is provided and maintained by Decision Technologies Limited. **This is indicative only and based on a 2-person household with multiple devices and simultaneous usage. Broadband performance is affected by multiple factors including number of occupants and devices, simultaneous usage, router range etc. For more information speak to your broadband provider.
Map data ©OpenStreetMap contributors.




