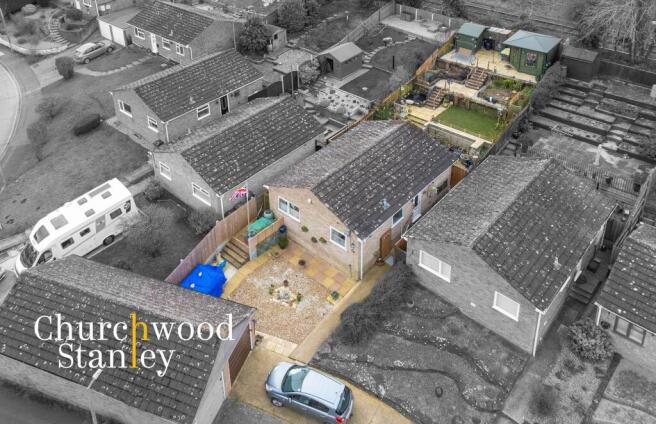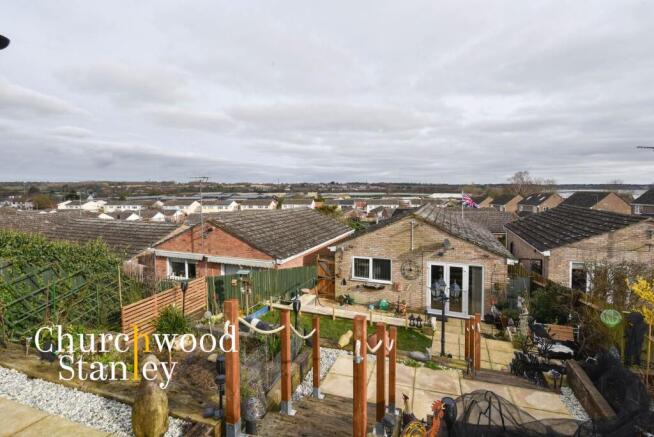Knights Close, Lawford, CO11

- PROPERTY TYPE
Detached Bungalow
- BEDROOMS
2
- BATHROOMS
1
- SIZE
623 sq ft
58 sq m
- TENUREDescribes how you own a property. There are different types of tenure - freehold, leasehold, and commonhold.Read more about tenure in our glossary page.
Freehold
Key features
- A smartly presented two bedroom detached bungalow
- Elevated position offering up distant views of the Suffolk shoreline
- Brilliantly executed tiered South facing rear garden
- Off street parking (x2) plus a garage
- Fully double glazed and gas central heating
Description
This two-bedroom detached bungalow stands proudly in Knights Close, nestled at the end of a peaceful cul-de-sac in Lawford, offering a unique blend of comfort, style, and ever changing distant vistas of the Suffolk shoreline. As you approach the property, the charm of its elevated position is immediately apparent, promising distant views that captivate and enchant.
The home welcomes you through a glazed UPVC door into an inviting hallway, where tiling underfoot hints at the thoughtful details within. This corridor serves as the heart of the home, leading you to a beautifully appointed kitchen. Here, light grey cabinets with a modern handle-less design pair with a square edge laminate worktop, creating a space where functionality meets style. The kitchen is a chef's delight, featuring an eye-level Lamona oven and grill, a gas hob, and a ceramic sink set against a large window that frames the garden beyond.
The living room, a cozy retreat at the rear, extends an invitation to unwind with its wood laminate flooring and French doors that open onto a paved patio, seamlessly blending indoor comfort with outdoor leisure.
The bungalow boasts two bedrooms, each with wood laminate flooring and windows that offer glimpses of the serene landscape. The first, a generous space currently used as a dining room, provides an offset view of the coast. The second bedroom affords a clearer perspective of the Stour estuary and Suffolk beyond, making each awakening a moment to cherish.
A neatly presented bathroom, featuring half-tiled walls in glossy white, a pedestal bath with a shower, and a vanity sink, completes the interior's offerings, ensuring comfort and convenience are never in short supply.
Outside, the property reveals its true splendor with a meticulously designed tiered garden. South-facing, this outdoor haven starts with a paved patio, leading up through timber sleeper steps to a lush lawn with a pond, a working garden area, and culminating in an elevated terrace. Here, a shed and summerhouse (potentially available with the home) offer a perfect vantage point to soak in the breathtaking views.
With off-street parking for two vehicles and a single garage, this bungalow merges ease of living with the allure of the great outdoors. Situated within easy reach of local schools, Manningtree's vibrant town center, and the main line train station, it's a home that promises not just a place to live, but a lifestyle to embrace. Whether you're a family, commuter, or retiree, this property in Lawford offers a slice of tranquility, convenience, and beauty.
EPC Rating: C
Hallway
3.34m x 2.79m
The entrance hall is approached through a glazed UPVC entrance door and has tiling under foot. This welcoming space connects you to the kitchen and to the living room at the rear of the home then to the bathroom as you progress to the front and the two bedrooms. Here there is a useful double fronted storage cupboard, an airing cupboard and access to the loft (via ladder) is provided by a built in hatch.
Kitchen
3.27m x 2.78m
This smartly finished kitchen is comprised of light grey handle-less soft closing cupboards and drawers beneath a square edge laminate work surface with upstand and matching wall mounted cabinets. Beneath the counter you will find plumbing for a washing machine, an integral Lamona dishwasher and space for a wine cooler. In front of the characteristically large window to the rear elevation lies a ceramic sink with drainer and cooking is catered for by an eye-level double Lamona oven and grill with adjacent for ring gas hob, itself sat beneath an extractor fan. Tiled flooring and the wall mounted gas fired boiler tucked away neatly in a cupboard completes the excellent kitchen.
Living Room
4.75m x 3.34m
The cosy living room at the rear of the home is finished with wood laminate flooring and features French doors with adjacent full height window leading out onto a paved patio.
First Bedroom
4.38m x 2.92m
Currently dressed as a dining room this generously sized room (conventionally used as the first bedroom) is fitted with wood laminate flooring with window to the front elevation offering an offset distant view of the Suffolk coastline.
Second Bedroom
2.44m x 3.18m
The second double bedroom is also finished with wood laminate flooring and a window to the front elevation that offers a fuller perspective, at a distance, of the Stour estuary and Suffolk coastline.
Bathroom
2.27m x 1.72m
Neatly presented this half white gloss tiled bathroom includes a pedestal bath with mixer tap, folding shower screen and shower over, vanity sink incorporating a hidden tank WC, a heated towel rail and an opaque glazed window to the side elevation.
Front Garden
Approached at the end of a cul-de-sac you're immediately presented with the double length drive with off street parking for two vehicles that leads you to the single garage with up and over door to the front. Behind this is your easy to maintain front garden with gated access at each side through to the rear. There is a screened bin area here and the majority of this front garden is laid to shingle retained by paved walkways.
Rear Garden
South facing, this tiered garden has been painstakingly designed to make the use of every inch. It begins with a paved patio with a few timber sleeper steps up to a lawn, where you will find a pond. You then continue up a few more steps to a working garden area and finally you will reach the elevated terrace where you will find a shed and summerhouse (potentially available by separate negotiation or favourable property offer). What a view you have from here!
Parking - Garage
Single garage
Parking - Off street
Off street parking for two vehicles on the double length drive.
- COUNCIL TAXA payment made to your local authority in order to pay for local services like schools, libraries, and refuse collection. The amount you pay depends on the value of the property.Read more about council Tax in our glossary page.
- Band: B
- PARKINGDetails of how and where vehicles can be parked, and any associated costs.Read more about parking in our glossary page.
- Garage,Off street
- GARDENA property has access to an outdoor space, which could be private or shared.
- Front garden,Rear garden
- ACCESSIBILITYHow a property has been adapted to meet the needs of vulnerable or disabled individuals.Read more about accessibility in our glossary page.
- Ask agent
Energy performance certificate - ask agent
Knights Close, Lawford, CO11
Add an important place to see how long it'd take to get there from our property listings.
__mins driving to your place
Get an instant, personalised result:
- Show sellers you’re serious
- Secure viewings faster with agents
- No impact on your credit score


Your mortgage
Notes
Staying secure when looking for property
Ensure you're up to date with our latest advice on how to avoid fraud or scams when looking for property online.
Visit our security centre to find out moreDisclaimer - Property reference cba66d10-ab66-47ac-bbc3-d2b07808998a. The information displayed about this property comprises a property advertisement. Rightmove.co.uk makes no warranty as to the accuracy or completeness of the advertisement or any linked or associated information, and Rightmove has no control over the content. This property advertisement does not constitute property particulars. The information is provided and maintained by Churchwood Stanley, Manningtree. Please contact the selling agent or developer directly to obtain any information which may be available under the terms of The Energy Performance of Buildings (Certificates and Inspections) (England and Wales) Regulations 2007 or the Home Report if in relation to a residential property in Scotland.
*This is the average speed from the provider with the fastest broadband package available at this postcode. The average speed displayed is based on the download speeds of at least 50% of customers at peak time (8pm to 10pm). Fibre/cable services at the postcode are subject to availability and may differ between properties within a postcode. Speeds can be affected by a range of technical and environmental factors. The speed at the property may be lower than that listed above. You can check the estimated speed and confirm availability to a property prior to purchasing on the broadband provider's website. Providers may increase charges. The information is provided and maintained by Decision Technologies Limited. **This is indicative only and based on a 2-person household with multiple devices and simultaneous usage. Broadband performance is affected by multiple factors including number of occupants and devices, simultaneous usage, router range etc. For more information speak to your broadband provider.
Map data ©OpenStreetMap contributors.




