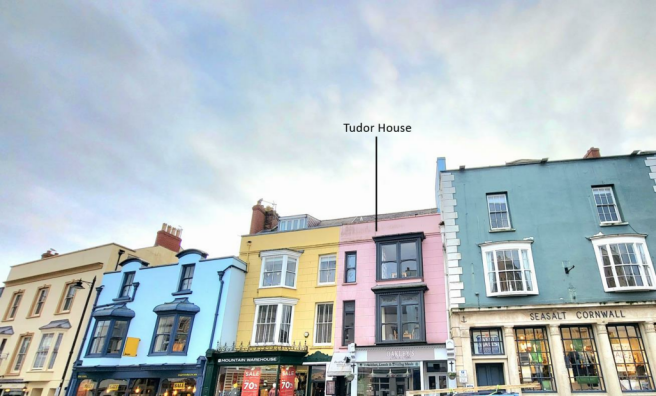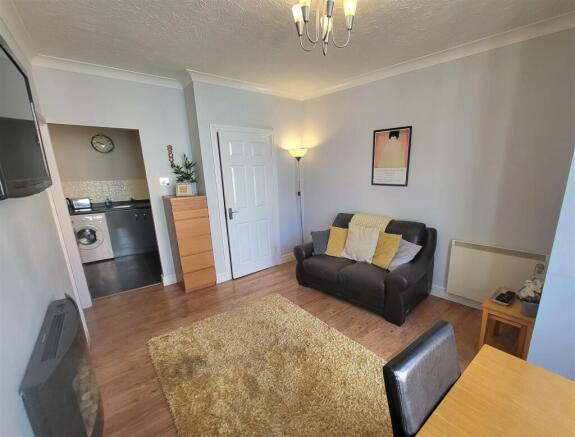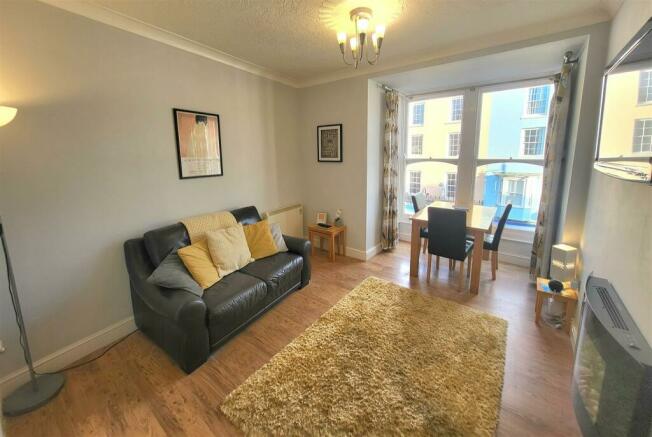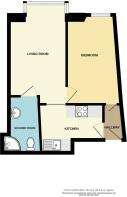Tudor House, Tenby

- PROPERTY TYPE
Apartment
- BEDROOMS
1
- BATHROOMS
1
- SIZE
Ask agent
Key features
- Second Floor Apartment
- Well Presented Throughout
- Views Over Tudor Square
- Lease Term Currently Being Extended
- Ideal Investment Property
- No Onward Chain
- Property Managed by Birt&Co
Description
This apartment would make a modest but comfortable home or bolthole, or an investment property, where the central location should attract steady demand for holiday breaks throughout the year.
Entrance - 1.02m x 1.70m (3'4 x 5'7) - The property is accessed from Cresswell Street via a wrought iron gate. The passageway leads to a galvanised steel staircase which takes you to the front door of Tudor House. A further internal staircase leads to the timber front door.
The entrance hall has wood effect laminate flooring, ceiling light fitting, hanging space for coats, electric fuse box and doors leading to the bedroom and kitchen.
Kitchen - 3.18m x 2.31m (max) (10'5 x 7'7 (max)) - With tile effect laminate flooring, the fitted kitchen comprises wall and base units and integrated stainless steel sink with draining board and mixer tap. Space and plumbing for washing machine and fridge, freestanding Beko electric oven with 4 ring hob and wall mounted stainless steel extractor over. Situated under the sink is the Ariston electric water heater. Further features include ceiling light fitting and intercom system.
Living Room - 3.05m x 4.01m (max) (10' x 13'2 (max)) - The living room features large timber frame, single glazed bay window, wood effect laminate flooring, electric wall mounted radiator and central ceiling light fitting.
Shower Room - 1.75m x 2.16m (max) (5'9 x 7'1 (max)) - Comprising tile effect laminate flooring, ceiling light fitting, recessed shower cubicle with electric shower unit, close coupled WC, wall-mounted towel rail, extractor fan, pedestal wash hand basin with tiled splash back and wall mounted mirror with shelf above.
Bedroom - 2.57m x 4.01m (max) (8'5 x 13'2 (max)) - Double bedroom features timber frame single glazed sash window to the front with secondary glazing, wall-mounted electric heater, wood effect laminate flooring, central ceiling light fitting and wall mounted hanging rail.
Please Note - The property is owned on a leasehold basis, with a 99-year lease term from 1991. The current owners are prepared to extend the lease, subject to separate negotiation.
There is an annual ground rent of £50. Service charge & Sinking Fund is currently £1989 per year and includes water rates.
Commercial holiday letting allowed. Pets allowed with Freeholder consent.
The property is currently on Business Rates but was previously Council Tax Band B with Pembrokeshire County Council.
We are advised that mains electric, water and drainage is connected to the property.
Brochures
Tudor House, TenbyBrochure- COUNCIL TAXA payment made to your local authority in order to pay for local services like schools, libraries, and refuse collection. The amount you pay depends on the value of the property.Read more about council Tax in our glossary page.
- Exempt
- LISTED PROPERTYA property designated as being of architectural or historical interest, with additional obligations imposed upon the owner.Read more about listed properties in our glossary page.
- Listed
- PARKINGDetails of how and where vehicles can be parked, and any associated costs.Read more about parking in our glossary page.
- Ask agent
- GARDENA property has access to an outdoor space, which could be private or shared.
- Ask agent
- ACCESSIBILITYHow a property has been adapted to meet the needs of vulnerable or disabled individuals.Read more about accessibility in our glossary page.
- Ask agent
Tudor House, Tenby
Add an important place to see how long it'd take to get there from our property listings.
__mins driving to your place
Explore area BETA
Tenby
Get to know this area with AI-generated guides about local green spaces, transport links, restaurants and more.
Get an instant, personalised result:
- Show sellers you’re serious
- Secure viewings faster with agents
- No impact on your credit score
Your mortgage
Notes
Staying secure when looking for property
Ensure you're up to date with our latest advice on how to avoid fraud or scams when looking for property online.
Visit our security centre to find out moreDisclaimer - Property reference 32920058. The information displayed about this property comprises a property advertisement. Rightmove.co.uk makes no warranty as to the accuracy or completeness of the advertisement or any linked or associated information, and Rightmove has no control over the content. This property advertisement does not constitute property particulars. The information is provided and maintained by Birt & Co, Tenby. Please contact the selling agent or developer directly to obtain any information which may be available under the terms of The Energy Performance of Buildings (Certificates and Inspections) (England and Wales) Regulations 2007 or the Home Report if in relation to a residential property in Scotland.
*This is the average speed from the provider with the fastest broadband package available at this postcode. The average speed displayed is based on the download speeds of at least 50% of customers at peak time (8pm to 10pm). Fibre/cable services at the postcode are subject to availability and may differ between properties within a postcode. Speeds can be affected by a range of technical and environmental factors. The speed at the property may be lower than that listed above. You can check the estimated speed and confirm availability to a property prior to purchasing on the broadband provider's website. Providers may increase charges. The information is provided and maintained by Decision Technologies Limited. **This is indicative only and based on a 2-person household with multiple devices and simultaneous usage. Broadband performance is affected by multiple factors including number of occupants and devices, simultaneous usage, router range etc. For more information speak to your broadband provider.
Map data ©OpenStreetMap contributors.





