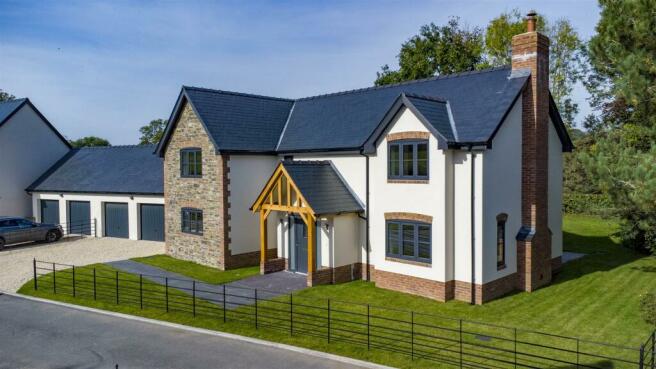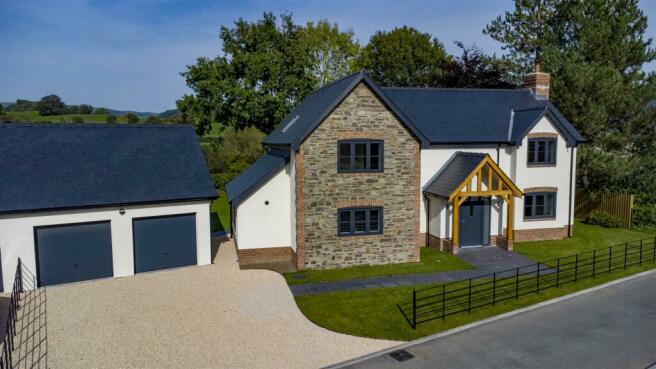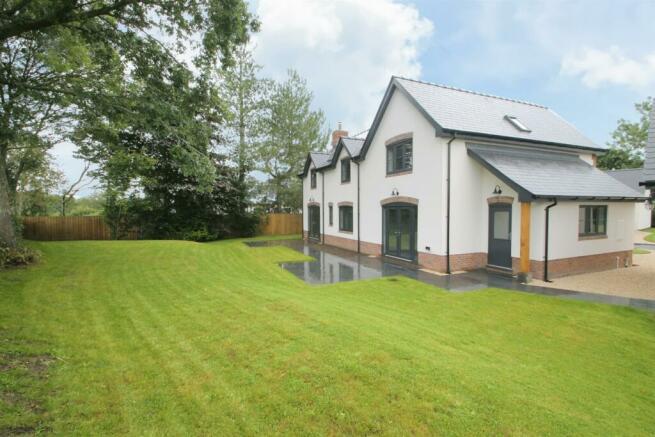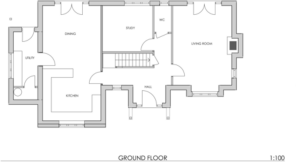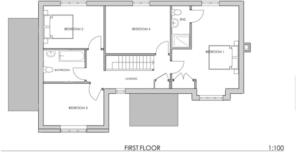
The Hollies, Plot 2, Old Station Yard, Pen-Y-Bont, Oswestry, Shropshire, SY10 9JH

- PROPERTY TYPE
Detached
- BEDROOMS
4
- BATHROOMS
2
- SIZE
1,949 sq ft
181 sq m
- TENUREDescribes how you own a property. There are different types of tenure - freehold, leasehold, and commonhold.Read more about tenure in our glossary page.
Freehold
Key features
- LUXURY HOME
- NEW BUILD
- COUNTRYSIDE VIEWS
- VILLAGE LOCATION
- FOUR BEDROOMS
- EPC RATING TBC
Description
Location - The site is situated to the southern side of the Afon Tanat on the outskirts of Pen-y-bont, a rural village close to the Welsh/English border between Llangedwyn and Llanyblodwel. The land enjoys a pleasant rural position close to the Afon Tanat with access directly off the C2003 classified road from Pen-y-bont to Llansantffraid.
Pen-y-bont offers a local Public House (The Penybont Inn). A local store and several schools can be found in the wider locality and the market town of Oswestry offers a broad range of facilities including supermarkets, amenity stores, leisure facilities and educational establishments. The site is accessible with connections to major roads within a short drive. Gobowen railway station is about 8 miles away.
Summary - Nestled within the picturesque hills of the Tanat Valley, the site is well located for transport links including the B4396 towards Shrewsbury and the A483 towards Welshpool and Oswestry.
The site and property will be finished to a high specification, offering spacious living accommodation in beautiful surroundings, briefly comprising: entrance hall, study, WC, living room, kitchen/dining room, utility room, upstairs there is a principle bedroom with ensuite, three further good sized bedrooms with family bathroom.
Property Developer: A traditionally constructed new home developed by Broomfield Homes Ltd, a family run local property development business, offering high quality standard of build and bespoke individual style.
Externally the property will offer large front and rear gardens, over looking fields and countryside, as well as drive and garage.
The property will also benefit from 10 year latent defect warranty and with Advantage Structural Defects Insurance.
Services - Powys County Council- Council tax banding TBC
EPC- TBC
Mains water, LPG gas central heating (underfloor heating to ground floor), sewerage treatment plant
Specifications - Specifications
• Wrought iron fencing
• Black slate external slabs to patio & pathways
• Gravel to the front of the properties
• LPG Gas (Individual tank to each property)
• BT Fibre broadband
• Raised tie trusses to garages for the provision of use
• Automatic, garage doors (Garador)
• Cable to garages for the provision of electric car chargers
• Oak timber porch
• Oak staircase with iron railings & timber handrail to stairs and landing
• Aluminium designer radiators
• Underfloor heating to ground floor
• Black nickel switches & sockets
• Flush casement UPVC windows & doors, grey externally/white internally
• GRP composite doors with glazing to the main entrance, utility and garage
• External lights to front and back of property
• Outside tap
• High spec, integrated appliances Bosch, or similarly improved where Bosch unavailable
-Gas oven/ hob
-Additional Microwave oven
-Wine cooler
-Fridge/freezer
-Undermounted sinks
• Quartz worktops and upstands to kitchens & utility (incl. hob splashback and windowsill )
• Shaker style kitchen
• Tiles to kitchen and utility floor, WC floors & splashback, bathroom & ensuite walls and floor
• Wall mounted WC's and wall mounted bathroom cabinets to main bathroom, ensuite and downstairs WC
• Off the floor toilets and furniture throughout
• Black framed shower screens
• Slimline black shaker 4L clear glazed doors to kitchen, utility and living room
• Solid oak engineered doors elsewhere
Agent Note - Please note, some of the internal photographs may be from another plot o the site. these are used to show the design and high specification.
Brochures
The Hollies, Plot 2, Old Station Yard, Pen-Y-Bont,Brochure- COUNCIL TAXA payment made to your local authority in order to pay for local services like schools, libraries, and refuse collection. The amount you pay depends on the value of the property.Read more about council Tax in our glossary page.
- Ask agent
- PARKINGDetails of how and where vehicles can be parked, and any associated costs.Read more about parking in our glossary page.
- Yes
- GARDENA property has access to an outdoor space, which could be private or shared.
- Yes
- ACCESSIBILITYHow a property has been adapted to meet the needs of vulnerable or disabled individuals.Read more about accessibility in our glossary page.
- Ask agent
Energy performance certificate - ask agent
The Hollies, Plot 2, Old Station Yard, Pen-Y-Bont, Oswestry, Shropshire, SY10 9JH
Add your favourite places to see how long it takes you to get there.
__mins driving to your place
As estate agents and chartered surveyors our specialism is property. We have a strong presence in the residential, agricultural and commercial sectors. We have a highly successful planning and development team offering a complete service backed by wide experience.
Established in 1981, the residential team have over 200 years of collective experience, providing a wealth of knowledge relating to the area, local amenities and facilities, along with details on any potential developments. We pride ourselves in being a team who are passionate about what we do, we are always willing to go that extra mile and provide first class service.
If you are considering selling your home, at Roger Parry and Partners we believe your home is your most valuable asset and choosing an Estate Agent to sell your home is a very important decision which cannot be taken lightly. Please contact us today to discuss the range of services we can offer.
Your mortgage
Notes
Staying secure when looking for property
Ensure you're up to date with our latest advice on how to avoid fraud or scams when looking for property online.
Visit our security centre to find out moreDisclaimer - Property reference 32188140. The information displayed about this property comprises a property advertisement. Rightmove.co.uk makes no warranty as to the accuracy or completeness of the advertisement or any linked or associated information, and Rightmove has no control over the content. This property advertisement does not constitute property particulars. The information is provided and maintained by Roger Parry & Partners, Oswestry. Please contact the selling agent or developer directly to obtain any information which may be available under the terms of The Energy Performance of Buildings (Certificates and Inspections) (England and Wales) Regulations 2007 or the Home Report if in relation to a residential property in Scotland.
*This is the average speed from the provider with the fastest broadband package available at this postcode. The average speed displayed is based on the download speeds of at least 50% of customers at peak time (8pm to 10pm). Fibre/cable services at the postcode are subject to availability and may differ between properties within a postcode. Speeds can be affected by a range of technical and environmental factors. The speed at the property may be lower than that listed above. You can check the estimated speed and confirm availability to a property prior to purchasing on the broadband provider's website. Providers may increase charges. The information is provided and maintained by Decision Technologies Limited. **This is indicative only and based on a 2-person household with multiple devices and simultaneous usage. Broadband performance is affected by multiple factors including number of occupants and devices, simultaneous usage, router range etc. For more information speak to your broadband provider.
Map data ©OpenStreetMap contributors.
