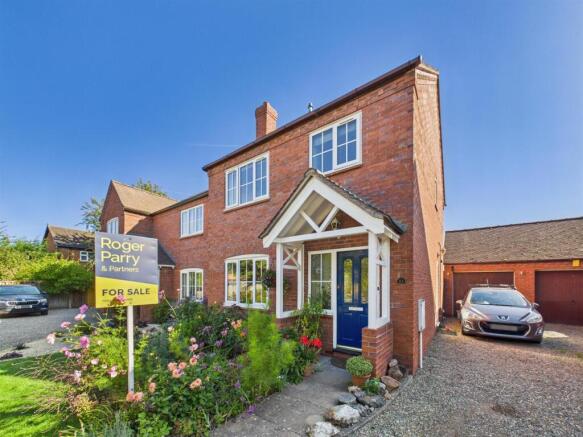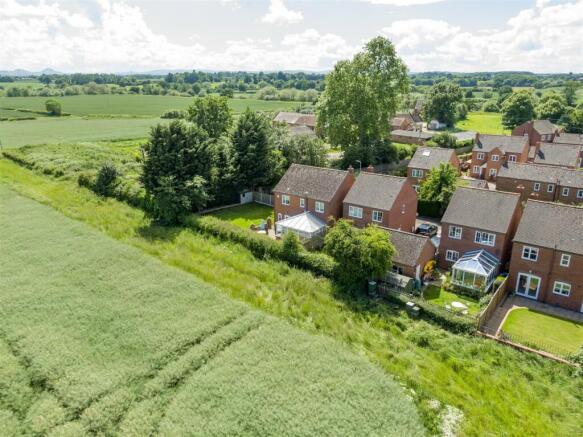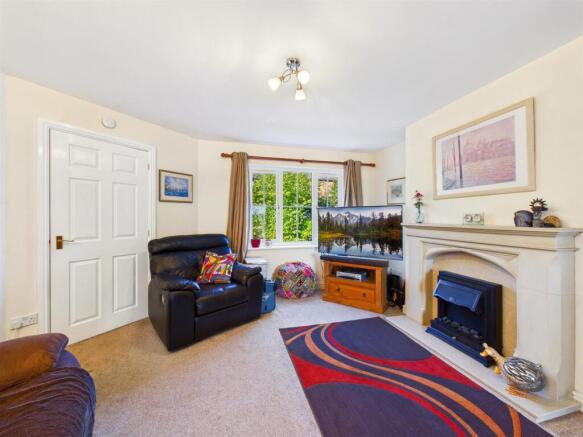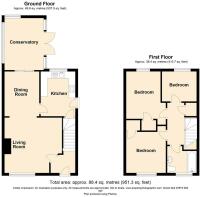
3 bedroom detached house for sale
St. Eatas Lane, Atcham, Shrewsbury

- PROPERTY TYPE
Detached
- BEDROOMS
3
- BATHROOMS
1
- SIZE
952 sq ft
88 sq m
- TENUREDescribes how you own a property. There are different types of tenure - freehold, leasehold, and commonhold.Read more about tenure in our glossary page.
Freehold
Key features
- Detached house
- Three bedrooms
- Spectacular rear views of the Wrekin
- Garage
- Conservatory
- Quiet cul-de-sac location
- Walking distance to the popular Attingham Park Estate
- Close to local transport links including the A5 and M54
- 4 miles South-East of Shrewsbury
- Popular village location
Description
The Property - Located on a quiet cul-de-sac in the popular village of Atcham, 11 St. Eatas Lane is an attractive three bedroom detached house with stunning rear views of the local countryside, and towards The Wrekin. The property has been well maintained and benefits from a stone driveway, with room for two cars, and a garage with ample storage space. To the rear of the property are incredible views over fields and immediate to the property are paths for walking and the National Trust's renowned Attingham Park Estate, with miles of walking routes and a working farm for children to visit. The property is also nearby to the B4380 providing access to motorway links and is on a local bus route.
Location - Atcham is an attractive village 4.5 miles South-East of the historic market town of Shrewsbury. Local amenities include a Church, The Myton and Mermaid public house and, the highly popular, Attingham Park Estate, a National Trust estate with miles of walking routes, events and a working farm for children to visit. There is also the nearby Love to Stay site with a multitude of activities including a gym, cafe, assault course and beach. Local transport links including the A5 and the M54 are all within a short drive of the property.
Accomodation - Briefly comprises an entrance hallway, lounge, separate dining room, uPVC double glazed conservatory, kitchen, first floor landing, two double bedrooms, a single bedroom and a family bathroom. There is uPVC double glazing throughout and electric heating.
Entrance Hall - Carpet flooring, recessed spotlights, electric storage heater.
Lounge - 4.19m x 4.04m - Front aspect window, coal effect electric fire set in a stone style fire surround with a marble style hearth, TV point, storage heater.
Accomodation - Briefly comprising an entrance hallway, lounge, separate dining area, kitchen, conservatory, three bedrooms and a family bathroom. The property has uPVC double glazing throughout, including a fully glazed uPVC conservatory to the rear. There are electric storage heaters throughout the property.
Dining Room - 3.18m x 2.51m - Carpet flooring, access to conservatory via sliding patio doors, access to kitchen via doorway.
Kitchen - 3.18m x 2.54m - Vinyl tile effect flooring, fitted base and eye-level units, integrated electric oven, four ring ceramic hob with a concealed extractor hood, an inset one and a half bowl black resin sink with mixer tap, glazed uPVC side door to parking area.
Conservatory - 3.63m x 2.59m - Fully glazed uPVC conservatory with a tiled floor. French doors into garden, fitted ceiling fan, electric points with USB sockets, spectacular rear views.
Stair to:
First Floor Landing - Carpet flooring, side aspect window, loft access, airing cupboard.
Bedroom One - 4.19m x 3.02m - Carpet flooring, front aspect window, fitted wardrobe, storage heater
Bedroom Two - 2.82m x 2.72m - Carpet flooring, rear aspect window with impressive countryside views towards the Wrekin, built-in wardrobe, electric storage heater
Bedroom Three - 2.39m x 1.96m - Single bedroom, carpet flooring, storage heater, rear aspect window with impressive countryside views towards the Wrekin.
Family Bathroom - Re-fitted bathroom with Vinyl flooring and a front aspect frosted window, a fitted bath including timber panelling, wall mounted mixer shower, glazed shower screen, low flush WC, pedestal wash hand basin, heated stainless-steel towel rail, extractor fan to ceiling.
Outside - Located on a private cul-de-sac, within an exclusive development, the property holds an extremely quiet position, and is not overlooked from the front. There is a front garden with a paved walkway and flowering beds, with a generous stone driveway to the side of the property, leading to the garage, with room to park two cars. The rear garden has dramatic views towards the Wrekin, and of surrounding countryside. The garden is laid to lawn and surrounded by a number of herbaceous borders, with paved patio to the immediate rear of the property. A timber garden shed allows for storage and there is an outside tap and lighting.
Garage - 5.23m x 2.49m - Manually operated up and over door, power, light, pedestrian side door.
Services - Mains water
Mains drainage
Mains electricity
Council tax band: D
Tenure: Freehold
Money Laundering Regulations - When submitting an offer to purchase a property, you will be required to provide sufficient identification to verify your identity in compliance with the Money Laundering Regulations. Please note that a small fee of £24 (inclusive of VAT) per person will be charged to conduct the necessary money laundering checks. This fee is payable at the time of verification and is non-refundable.
Brochures
St. Eatas Lane, Atcham, ShrewsburyBrochure- COUNCIL TAXA payment made to your local authority in order to pay for local services like schools, libraries, and refuse collection. The amount you pay depends on the value of the property.Read more about council Tax in our glossary page.
- Band: D
- PARKINGDetails of how and where vehicles can be parked, and any associated costs.Read more about parking in our glossary page.
- Yes
- GARDENA property has access to an outdoor space, which could be private or shared.
- Yes
- ACCESSIBILITYHow a property has been adapted to meet the needs of vulnerable or disabled individuals.Read more about accessibility in our glossary page.
- Ask agent
St. Eatas Lane, Atcham, Shrewsbury
Add an important place to see how long it'd take to get there from our property listings.
__mins driving to your place
Get an instant, personalised result:
- Show sellers you’re serious
- Secure viewings faster with agents
- No impact on your credit score
Your mortgage
Notes
Staying secure when looking for property
Ensure you're up to date with our latest advice on how to avoid fraud or scams when looking for property online.
Visit our security centre to find out moreDisclaimer - Property reference 32846287. The information displayed about this property comprises a property advertisement. Rightmove.co.uk makes no warranty as to the accuracy or completeness of the advertisement or any linked or associated information, and Rightmove has no control over the content. This property advertisement does not constitute property particulars. The information is provided and maintained by Roger Parry & Partners, Shrewsbury. Please contact the selling agent or developer directly to obtain any information which may be available under the terms of The Energy Performance of Buildings (Certificates and Inspections) (England and Wales) Regulations 2007 or the Home Report if in relation to a residential property in Scotland.
*This is the average speed from the provider with the fastest broadband package available at this postcode. The average speed displayed is based on the download speeds of at least 50% of customers at peak time (8pm to 10pm). Fibre/cable services at the postcode are subject to availability and may differ between properties within a postcode. Speeds can be affected by a range of technical and environmental factors. The speed at the property may be lower than that listed above. You can check the estimated speed and confirm availability to a property prior to purchasing on the broadband provider's website. Providers may increase charges. The information is provided and maintained by Decision Technologies Limited. **This is indicative only and based on a 2-person household with multiple devices and simultaneous usage. Broadband performance is affected by multiple factors including number of occupants and devices, simultaneous usage, router range etc. For more information speak to your broadband provider.
Map data ©OpenStreetMap contributors.





