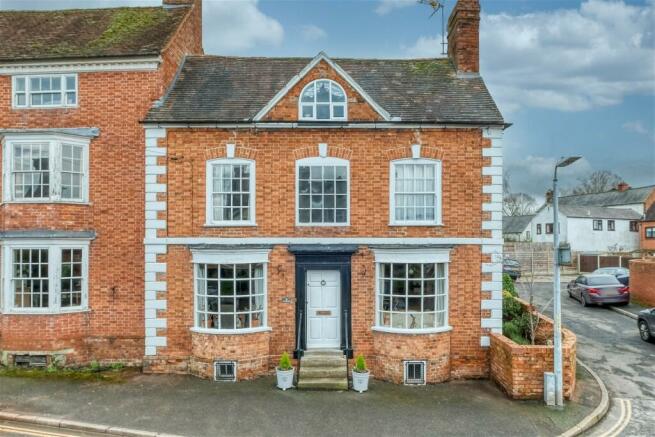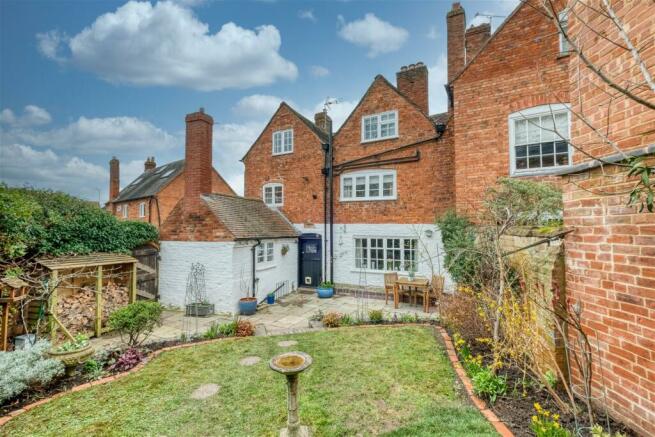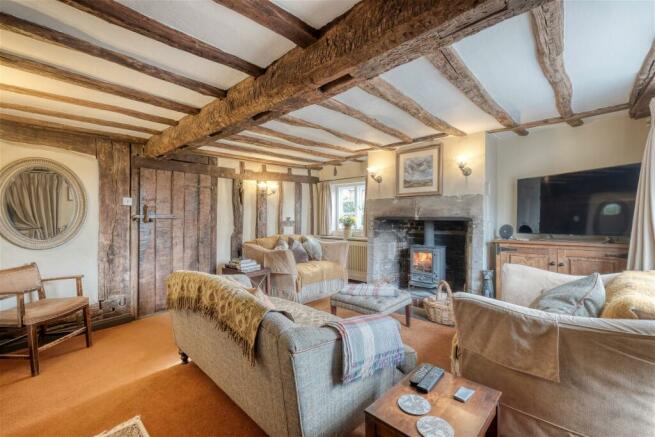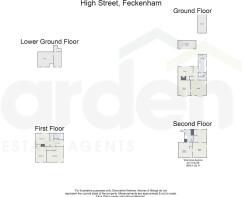
High Street, Feckenham B96 6HS

- PROPERTY TYPE
Semi-Detached
- BEDROOMS
5
- BATHROOMS
2
- SIZE
2,668 sq ft
248 sq m
- TENUREDescribes how you own a property. There are different types of tenure - freehold, leasehold, and commonhold.Read more about tenure in our glossary page.
Freehold
Key features
- Grade II Listed Property
- Approximately 2668sq. ft. Laid Over Four Floors
- Original Character Features
- Four/ Five Double Bedrooms
- Three/ Four Reception Rooms
- Bathroom and En-Suite to Master
- Double Cellar
- Secluded Rear Garden with Summer House
- Parking and Separate Garage
- Village Location
Description
Located in the heart of Feckenham village, this beautiful Grade II listed home, with a history stretching back about 450 years, provides around 2668 sq. ft. of versatile living space, laid over four floors. It boasts a wealth of period features, along with a delightfully secluded rear garden and a detached garage.
On the ground floor, the property comprises a spacious and charming lounge complete with a front-facing bay window and a cozy log burning stove, a dining room also with a bay window facing the front and feature fireplace, and a library/ study, laid to original flagstone flooring that includes extensive built-in shelving and storage cupboard. An inner hallway, showcasing original flagstone floors, provides extra storage space and access to the rear garden. Off this hallway is a modern kitchen, with quarry tiled floors, equipped with a range of wall and base units, integrated appliances, an original Aga stove (mains gas), and an additional modern Aga cooker with gas hob and electric ovens. From here, stairs lead down to a large, double cellar, benefitting from natural light, lighting and sockets, two slate tables and complete with a wine rack.
On the first floor, there are three sizeable double bedrooms alongside the main bathroom. Continuing upstairs to the second floor, you find a spacious landing, utilised as a dressing room complete with built-in storage. This leads to the expansive master suite, which includes a seating area, offering a modern en-suite shower room.
Outside, the property features a private and secluded rear garden that offers a peaceful outdoor space. It includes a patio, a lawn with beautifully planted borders, and an eye-catching summerhouse area that is equipped with electricity and heat generators for comfort. Additionally, a side gate opens to a side garden with seating area, which is lined with a variety of planted shrubs, adding to the charm and privacy of the outdoor space. Additionally, at the rear of the property, there is a separate garage, which is on a separate lease, with approximately 990 years remaining. This garage offers additional parking space, enhancing the property's practicality and convenience.
Feckenham, a picturesque village steeped in Norman origins with a 13th-century tower, boasts amenities such as two public houses, The Lygon Arms and family-friendly The Rose and Crown. The village also hosts two churches, an award-winning convenience store, a café, a nursery, a garage, licensed cricket and football clubs, a village hall with regular cinema events, and an attractive green. Nature enthusiasts will appreciate the various walking and riding trails, including a nature reserve, footpaths, and bridleways granting access to the beautiful surrounding countryside. Excellent schools, accessible via free bus services, are nearby. High Street shopping is available in surrounding towns like Alcester, Redditch, or Droitwich Spa, while Worcester lies just 14 miles away and Stratford-upon-Avon a mere 15 miles. Regular trains from Droitwich and Bromsgrove to Worcester and Birmingham, connecting to London, offer convenience. Faster train options include Warwick Parkway to London Marylebone or Redditch to Birmingham New Street.
Rooms -
Garage - 5.12m x 2.41m (16'9" x 7'10")
Summer House - 5.05m x 2.37m (16'6" x 7'9")
Cellar - 5.2m x 6.5m (17'0" x 21'3") max
Stairs To Ground Floor
Lounge - 4.61m x 4.48m (15'1" x 14'8") max
Dining Room - 4.49m x 3.43m (14'8" x 11'3") max
Study - 4.2m x 3.76m (13'9" x 12'4") max
Kitchen - 2.34m x 5.07m (7'8" x 16'7") max
Utility Room - 2.12m x 1.19m (6'11" x 3'10")
Stairs To First Floor Landing
Bedroom 2 - 4.73m x 4.34m (15'6" x 14'2") max
Bedroom 3 - 4.27m x 3.01m (14'0" x 9'10")
Bedroom 4 - 4.03m x 3.72m (13'2" x 12'2") max
Bathroom - 2.55m x 1.62m (8'4" x 5'3")
Stairs To Second Floor Landing
Dressing Room - 3.63m x 3.53m (11'10" x 11'6")
Master Bedroom - 4.34m x 3.92m (14'2" x 12'10") max
Ensuite - 3.82m x 2.64m (12'6" x 8'7") max
Sitting Room - 4.31m x 3.94m (14'1" x 12'11")
Brochures
Brochure 1Energy performance certificate - ask agent
Council TaxA payment made to your local authority in order to pay for local services like schools, libraries, and refuse collection. The amount you pay depends on the value of the property.Read more about council tax in our glossary page.
Band: F
High Street, Feckenham B96 6HS
NEAREST STATIONS
Distances are straight line measurements from the centre of the postcode- Redditch Station4.3 miles
- Bromsgrove Station5.6 miles
About the agent
Arden Estates was formed in 2010, with the aim of setting new standards in all areas of the way an Estate Agent operates.
We are proud to be leading the way in each town in which we operate. We believe that by focusing on what our customers actually want, and what is right for them, we can build a loyal and committed relationship.
By investing and embracing all that has changed in our world in recent times, we never stop trying and testing new marketing metho
Industry affiliations

Notes
Staying secure when looking for property
Ensure you're up to date with our latest advice on how to avoid fraud or scams when looking for property online.
Visit our security centre to find out moreDisclaimer - Property reference S870288. The information displayed about this property comprises a property advertisement. Rightmove.co.uk makes no warranty as to the accuracy or completeness of the advertisement or any linked or associated information, and Rightmove has no control over the content. This property advertisement does not constitute property particulars. The information is provided and maintained by Arden Estates, Redditch. Please contact the selling agent or developer directly to obtain any information which may be available under the terms of The Energy Performance of Buildings (Certificates and Inspections) (England and Wales) Regulations 2007 or the Home Report if in relation to a residential property in Scotland.
*This is the average speed from the provider with the fastest broadband package available at this postcode. The average speed displayed is based on the download speeds of at least 50% of customers at peak time (8pm to 10pm). Fibre/cable services at the postcode are subject to availability and may differ between properties within a postcode. Speeds can be affected by a range of technical and environmental factors. The speed at the property may be lower than that listed above. You can check the estimated speed and confirm availability to a property prior to purchasing on the broadband provider's website. Providers may increase charges. The information is provided and maintained by Decision Technologies Limited. **This is indicative only and based on a 2-person household with multiple devices and simultaneous usage. Broadband performance is affected by multiple factors including number of occupants and devices, simultaneous usage, router range etc. For more information speak to your broadband provider.
Map data ©OpenStreetMap contributors.





