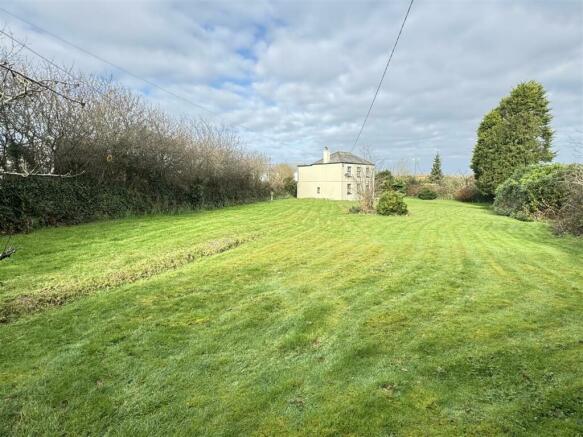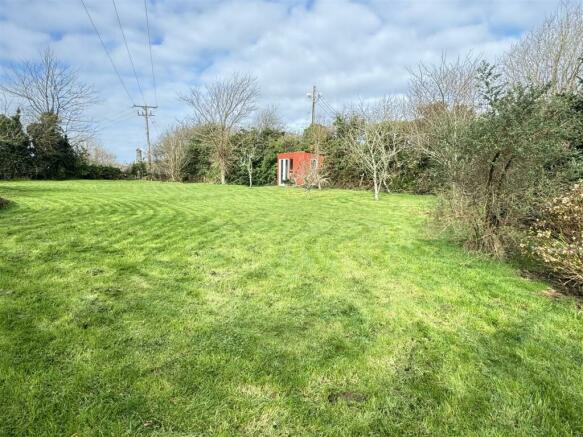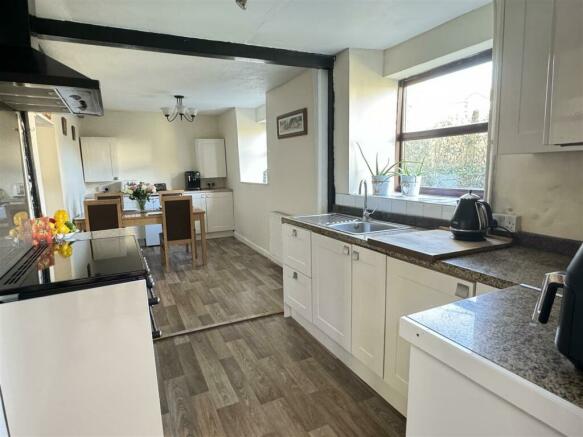
Roche Road, Bugle, St. Austell

- PROPERTY TYPE
Detached
- BEDROOMS
3
- BATHROOMS
1
- SIZE
Ask agent
- TENUREDescribes how you own a property. There are different types of tenure - freehold, leasehold, and commonhold.Read more about tenure in our glossary page.
Freehold
Key features
- Chain Free
- Detached Character Home
- Three Double Bedrooms
- Very Large Plot
- Numerous Outbuildings
- Two Double Garages
- Ample Off Road Parking
- Quiet Setting
- Upvc Double Glazing
- Oil Central Heating
Description
A unique and increasingly rare opportunity to purchase a character residence boasting a generous plot within close reach of amenities with three double bedrooms. The estate offers numerous outbuildings, off road parking and plot potential (Subject to the relevant permissions). Occupying a tranquil and quiet setting with UPVC double glazing and oil fired central heating. Benefitting from owned solar panels, a viewing is deemed truly essential to fully appreciate this versatile and exciting opportunity. Please see Agents Notes.
EPC: D
Location - Bugle is a popular and expanding village situated some 6 miles North of St Austell and approximately 6 miles South West of Bodmin and is proud to host the Bugle Band Contest each year. The main A30 Trunk Road is easily accessible and the North and South Coast beaches are a short drive away. The village has a school, a range of shops, takeaways and recreational facilities. St Austell town centre offers a wider range of shopping, educational and recreational facilities. There is a mainline railway station and leisure centre together with primary and secondary schools and supermarkets. The picturesque port of Charlestown and the award winning Eden Project are within a short drive. The town of Fowey is approximately 12 miles away and is well known for its restaurants and coastal walks. The Cathedral city of Truro is approximately 18 miles from the property.
Directions - Proceed into Bugle from the direction of St Austell on the A391 and continue to the traffic light junction in the middle of the village. Turn left onto Roche road, follow along where number 42 is located on the right hand side, well set back off the road. There is ample parking and a turning area once on the plot.
Accommodation - All measurements are approximate, show maximum room dimensions and do not allow for clearance due to limited headroom.
Entrance Hall - 4.26m x 1.81m max (13'11" x 5'11" max) - UPVC double glazed door with upper glazed panel allows external access into entrance hall. Door through to Kitchen Diner and door to Lounge. Carpet flooring and carpeted stairs to first floor. High level mains enclosed fuse box. Exposed ceiling beams.
Lounge - 4.81m x 4.18m (15'9" x 13'8") - A delightful twin aspect room with two UPVC double glazed windows to front elevation and one UPVC double glazed window to side elevation. Multi fuel burner set within decorative cast iron surround with tiled hearth and decorative wooden mantel. Carpeted flooring and textured ceiling with telephone point.
Kitchen Diner - 6.72m x 2.38m (22'0" x 7'9") - Two UPVC double glazed windows to the rear elevation. Matching wall and base kitchen units with polished granite work surfaces. Stainless steel sink with matching draining board and central mixer tap. Space for Range Master cooker with glass splashback and fitted extractor hood above. Space for dining table, radiator and textured ceiling. Space for additional kitchen appliances. Door though to Lounge and further door opens to provide access to the under stairs storage void. Wood effect vinyl flooring
Rear Porch - 1.36m x 0.96m (4'5" x 3'1") - The rear porch has a polycarbonate roof and further UPVC double glazed door with inset leaded stained glass detailing allowing external access. Wood effect vinyl flooring.
Landing - 3.15m x 1.56m (10'4" x 5'1") - Split level Landing with doors off to double bedrooms one, two, three and family bathroom. Textured ceiling and loft access hatch.
Bedroom One - 3.54m x 3.11m (11'7" x 10'2") - Two UPVC double glazed windows to front elevation overlooking the spacious lawned front garden. To the left hand side of the room, two sets of double doors open to provide access to generous inbuild storage. Also to the left hand side of the room as you enter twin doors open to provide access to an inbuilt wardrobe offering tremendous hanging and shelves storage facilities. Radiator, telephone point and textured ceiling.
Bedroom Two - 2.68m x 3.83m (8'9" x 12'6") - UPVC double glazed window to front elevation overlooking the spacious lawned front garden. Carpeted flooring, radiator, textured ceiling. A generous second double bedroom.
Bedroom Three - 2.69m x 3.28m (8'9" x 10'9" ) - UPVC tilt and turn window to rear elevation. Carpeted flooring, radiator and textured ceiling. Triple louvre doors open to provide access to inbuilt wardrobe with further high level storage facilities above.
Family Bathroom - 2.85m x 2.68m (9'4" x 8'9") - UPVC double glazed window to rear elevation with obscure glazing. Matching four piece white bathroom suite comprising low level flushing WC, ceramic pedestal hand wash basin and panel enclosed bath with central mixer tap and fitted shower attachment, separate shower cubicle with glass shower door and wall mounted shower complete with inset body nozzle jets. Tiled walls to water sensitive areas. Tiled effect vinyl flooring and radiator, textured ceiling. Door opens to provide access to the properties airing cupboard housing the hot water tank.
External Area - Upon entering off the main road a shared area of drive leads down to a tarmac drive to the property. An aluminium gate which opens inwards provides access to generous parking, To the right hand side is a further large expanse of lawn. The properties boundaries are clearly defined. The lawn flows around to the right hand side of the plot. A concrete base currently houses a one bedroom static caravan tucked away on the right hand side of the plot. This could be included or removed depending on the next owners thoughts. The tarmac drive flows down, providing yet more parking with a large wooden outbuilding with owned solar panels on the roof. This building benefits from the addition of light and power. To the left hand side is a further block storage shed again benefitting from light and power. To the left hand side of the drive the tarmac continues around providing access to the two double garages, with yet more parking in front. To the right hand side of the drive is the original sunken well, which is granite fronted and offers delightful clear water - a lovely feature. There are a number of established evergreen plants and shrubbery. To the far left hand corner of the plot, the lawn flows around the rear with an additional wooden outbuilding located to the rear. Again this area benefits from a number of evergreen planting and shrubbery.
Garage - The garage is split into two sections with the left hand side section measuring 5.95m x 5.34m. Metal up and over garage door providing external access with window providing natural light to the rear. This area benefits from the addition of light and power. To the right hand side is a further double garage with central access internally between the two. The right hand side garage measures 5.21m x 6.94m with further UPVC double glazed windows to front, side and rear elevations. This garage also benefits from the addition of light and power. To the left hand side of the two garages is the old scullery, currently utilises a wash house/boiler room and measuring 2.33m x 3.05m this area currently houses an American style freezer, upright check freezer, washing machine and tumble dryer with the properties BOULTER classic oil fired central heating boiler located on the opposite side. This old scullery benefits from white washed walls and a slate roof. To the left hand side is an external WC measuring 1.51m x 0.91m with the original high level flush and toilet set inside. To the left hand side of the WC and spanning the left hand side of the plot is an old outbuilding with corrugated roof, currently utilised as a wood storage area with the properties oil tank located to the side. One of the main fabulous selling points of this delightful character home believed to be built in 1900 is the spacious plot/grounds. To the front of the house there is a large expanse of lawn with the footings in place for a conservatory located to the front of the property. This beautiful area of lawn offers great scope and is well enclosed with a number of evergreen plants and shrubbery providing a good degree of privacy.
Agents Notes: - (1) The vendor advises Imerys have covenants relating to future development at the property - we understand there is an overage clause for any development and any business run from the property needs prior approval.
(2) The top of the drive is owned by No 40, No 42 has a right of way across this section.
(3) Sewage by way of a private Septic tank.
(4) There is no mains gas available. Gas by bottled/tank gas.
(5) Current central heating is oil fired.
(6) The current owners have installed a conservatory base to the front of the property.
(7) The owners commissioned a Concrete Screening Test (Mundic) when they purchased.
Brochures
Roche Road, Bugle, St. AustellCouncil TaxA payment made to your local authority in order to pay for local services like schools, libraries, and refuse collection. The amount you pay depends on the value of the property.Read more about council tax in our glossary page.
Band: C
Roche Road, Bugle, St. Austell
NEAREST STATIONS
Distances are straight line measurements from the centre of the postcode- Bugle Station0.3 miles
- Roche Station1.9 miles
- Luxulyan Station2.4 miles
About the agent
May Whetter & Grose is one of the broadest based Agency and Surveying practices in Cornwall. Operating from prominent offices in St Austell and Fowey, and with a smaller office in Polruan, it has separate departments for residential sales, professional services, commercial, residential management and letting.
Established in mid Cornwall in the 1920's, the company has established an enviable reputation for its professional and efficient service which is reflected in its wide ranging clie
Industry affiliations



Notes
Staying secure when looking for property
Ensure you're up to date with our latest advice on how to avoid fraud or scams when looking for property online.
Visit our security centre to find out moreDisclaimer - Property reference 32920960. The information displayed about this property comprises a property advertisement. Rightmove.co.uk makes no warranty as to the accuracy or completeness of the advertisement or any linked or associated information, and Rightmove has no control over the content. This property advertisement does not constitute property particulars. The information is provided and maintained by May Whetter & Grose, St Austell. Please contact the selling agent or developer directly to obtain any information which may be available under the terms of The Energy Performance of Buildings (Certificates and Inspections) (England and Wales) Regulations 2007 or the Home Report if in relation to a residential property in Scotland.
*This is the average speed from the provider with the fastest broadband package available at this postcode. The average speed displayed is based on the download speeds of at least 50% of customers at peak time (8pm to 10pm). Fibre/cable services at the postcode are subject to availability and may differ between properties within a postcode. Speeds can be affected by a range of technical and environmental factors. The speed at the property may be lower than that listed above. You can check the estimated speed and confirm availability to a property prior to purchasing on the broadband provider's website. Providers may increase charges. The information is provided and maintained by Decision Technologies Limited.
**This is indicative only and based on a 2-person household with multiple devices and simultaneous usage. Broadband performance is affected by multiple factors including number of occupants and devices, simultaneous usage, router range etc. For more information speak to your broadband provider.
Map data ©OpenStreetMap contributors.




