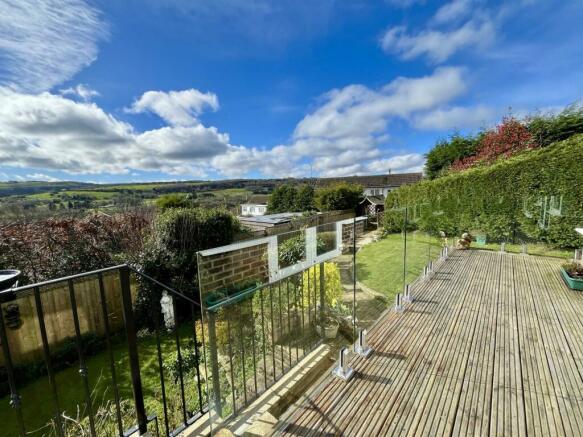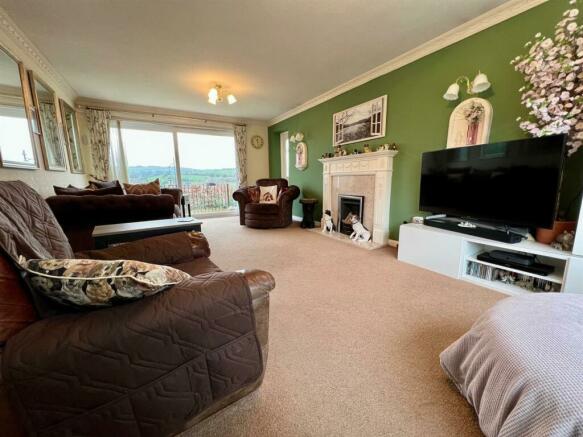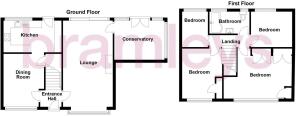
Templars Close, Greetland, Halifax

- PROPERTY TYPE
Detached
- BEDROOMS
4
- BATHROOMS
1
- SIZE
1,036 sq ft
96 sq m
- TENUREDescribes how you own a property. There are different types of tenure - freehold, leasehold, and commonhold.Read more about tenure in our glossary page.
Freehold
Key features
- 4 BEDROOM DETACHED
- ENHANCED BY A CONSERVATORY TO THE REAR
- LANDSCAPED REAR GARDEN WITH FAR REACHING VIEWS
- DRIVEWAY AND DETACHED GARAGE PROVIDE OFF ROAD PARKING
- IDEAL FOR THE GROWING FAMILY
- POPULAR AREA OF GREETLAND
- ACCESS TO THE M62 AND NEARBY TOWNS & VILLAGES
- WELL REGARDED LOCAL SCHOOLING NEARBY
Description
With a recently fitted bathroom suite, this home enjoys potential for further improvement to allow the prospective purchaser to truly make it their own.
Externally there is a driveway to the front which provides off road parking, detached garage and a well manicured south facing garden to the rear.
Situated in the sought after location of Greetland, which is ideal for access to the M62 motorway corridor, alongside local towns such as Huddersfield and Halifax.
With accommodation briefly comprising:- entrance hall, dining room, kitchen, lounge, conservatory, first floor landing, 4 bedrooms and bathroom.
Book your early internal inspection to avoid disappointment.
Energy Rating: TBA
Ground Floor: - Enter the property through a uPVC double glazed external door into:-
Entrance Hall - With a central staircase rising to the first floor and access to the lounge and dining area.
Lounge - 3.38m x 5.87m (11'1" x 19'3") - Enjoying far reaching views via a set of uPVC double glazed patio doors. There is a uPVC double glazed bay window to the front elevation, central heating radiator and log effect fire which is set into a complementary surround and hearth.
Conservatory - Enjoying far reaching views to the rear, the conservatory provides a useful additional reception space and is currently used as an office. Fitted with uPVC double glazed windows and a set of French doors which lead out to a raised decked area with glass surround.
Dining Room - 3.61m x 2.69m (11'10" x 8'10") - With a uPVC double glazed window to the front elevation, central heating radiator and understairs storage cupboard.
Kitchen - 2.08m x 3.61m (6'10" x 11'10") - Having a range of shaker style wall, drawer and base units with laminated work surfaces and tiled splashbacks. There is a 1.5 bowl stainless steel sink with side drainer and monobloc mixer tap, electric double oven, 4 ring gas hob, overhead extractor hood, plumbing for a washing machine and a uPVC double glazed window which overlooks the rear garden. A uPVC external door provides access to a raised flagged patio area. The central heating boiler is also housed within the kitchen.
First Floor: -
Landing - With loft access via a ceiling hatch.
Master Bedroom - 4.17m max x 3.35m (13'8" max x 11'0") - With a uPVC double glazed window to the front elevation, central heating radiator and bank of built in wardrobes which provide shelving, hanging and drawer storage space, alongside a fitted dressing table.
Bedroom 2 - 2.72m max x 3.40m (8'11" max x 11'2") - With a uPVC double glazed window to the front elevation, central heating radiator and useful cupboard with hanging rail.
Bedroom 3 - 2.41m x 2.87m (7'11" x 9'5") - With a uPVC double glazed window to the rear elevation which provides far reaching views and a central heating radiator.
Bedroom 4 - 2.41m x 1.75m (7'11" x 5'9") - With a uPVC double glazed window to the rear elevation and central heating radiator.
Bathroom - Furnished with a 3 piece suite briefly comprising of a low flush WC, vanity sink unit with cupboard beneath and a P-shaped space saving bath with overhead shower and curved glass shower screen. There are 2 uPVC double glazed windows to the rear elevation, floor to ceiling tiling and a heated towel rail.
Outside: - To the front of the property there is a low maintenance paved patio area with small rockery and is framed in mature shrubs. A driveway stretches down the side of the property to the garage. To the rear of the property there is a landscaped garden which boasts a mixture of Indian paved patio areas and raised decked seating areas with integral storage underneath and glass balustrade surround. There is an electric remote controlled awning which provides shade during the summer months, outside tap and there is a mixture of lawned areas with mature shrub borders and rockery.
Garage - A single detached garage with double doors, electricity and uPVC double glazed window.
Boundaries & Ownerships: - The boundaries and ownerships have not been checked on the title deeds for any discrepancies or rights of way. All prospective purchasers should make their own enquiries before proceeding to exchange of contracts.
Directions: - Leave our Elland office travelling up Victoria Road bearing right on the bend as the road becomes Jepson Lane and in turn Long Wall. Continue to the junction and bear left onto the B6114 Saddleworth Road and immediately right onto the B6113 Rochdale Road. Continue straight through the traffic lights continuing up the hill into Greetland Village. Take a left hand turning onto Sunnybank Road. Continue down Sunnybank Road where Templars Close can be found at the bottom. Continue forward onto Templars Close and follow the road around to the right where the subject property can be found towards the top of the cul-de-sac on the left hand side clearly identified by the Bramleys for sale board.
Tenure: - Freehold
Council Tax Band: - D
Mortgages: - Bramleys have partnered up with a small selection of independent mortgage brokers who can search the full range of mortgage deals available and provide whole of the market advice, ensuring the best deal for you. YOUR HOME IS AT RISK IF YOU DO NOT KEEP UP REPAYMENTS ON A MORTGAGE OR OTHER LOAN SECURED ON IT.
Online Conveyancing Services: - Available through Bramleys in conjunction with leading local firms of solicitors. No sale no legal fee guarantee (except for the cost of searches on a purchase) and so much more efficient. Ask a member of staff for details.
Brochures
Templars Close, Greetland, HalifaxBrochureCouncil TaxA payment made to your local authority in order to pay for local services like schools, libraries, and refuse collection. The amount you pay depends on the value of the property.Read more about council tax in our glossary page.
Band: D
Templars Close, Greetland, Halifax
NEAREST STATIONS
Distances are straight line measurements from the centre of the postcode- Sowerby Bridge Station2.0 miles
- Halifax Station2.5 miles
- Brighouse Station4.0 miles
About the agent
Here at Bramleys, Elland we strive to provide the highest levels of professionalism, delivered in a friendly and approachable manner. Our highly experienced and ethical team of staff are qualified in Estate Agency and have extensive knowledge of the areas we serve and beyond. From the initial point of contact, right the way through to completion of your sale or purchase, we focus strongly on customer service and providing excellent quality, traditional estate agency, which includes accurate v
Notes
Staying secure when looking for property
Ensure you're up to date with our latest advice on how to avoid fraud or scams when looking for property online.
Visit our security centre to find out moreDisclaimer - Property reference 32921097. The information displayed about this property comprises a property advertisement. Rightmove.co.uk makes no warranty as to the accuracy or completeness of the advertisement or any linked or associated information, and Rightmove has no control over the content. This property advertisement does not constitute property particulars. The information is provided and maintained by Bramleys, Elland. Please contact the selling agent or developer directly to obtain any information which may be available under the terms of The Energy Performance of Buildings (Certificates and Inspections) (England and Wales) Regulations 2007 or the Home Report if in relation to a residential property in Scotland.
*This is the average speed from the provider with the fastest broadband package available at this postcode. The average speed displayed is based on the download speeds of at least 50% of customers at peak time (8pm to 10pm). Fibre/cable services at the postcode are subject to availability and may differ between properties within a postcode. Speeds can be affected by a range of technical and environmental factors. The speed at the property may be lower than that listed above. You can check the estimated speed and confirm availability to a property prior to purchasing on the broadband provider's website. Providers may increase charges. The information is provided and maintained by Decision Technologies Limited.
**This is indicative only and based on a 2-person household with multiple devices and simultaneous usage. Broadband performance is affected by multiple factors including number of occupants and devices, simultaneous usage, router range etc. For more information speak to your broadband provider.
Map data ©OpenStreetMap contributors.





