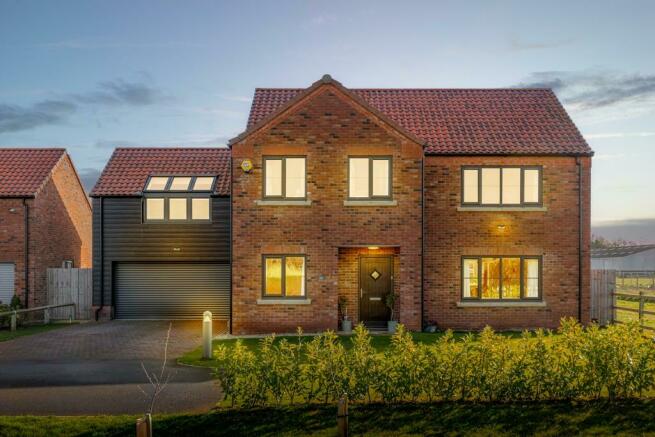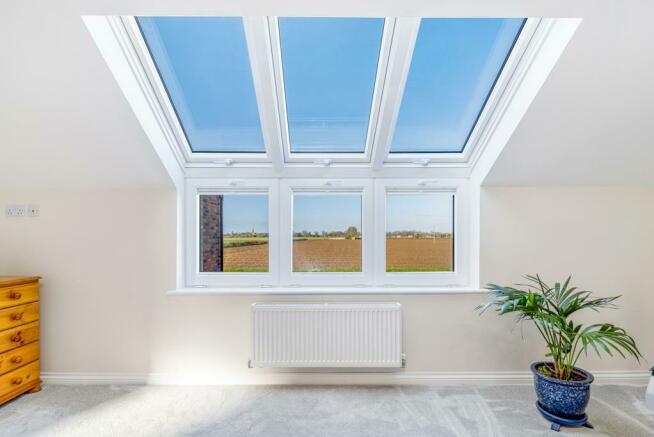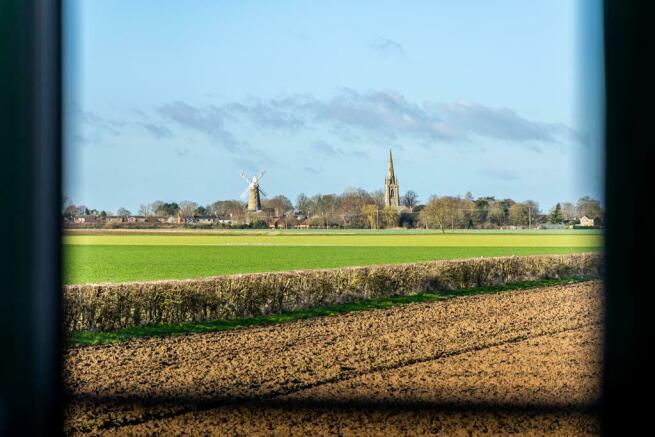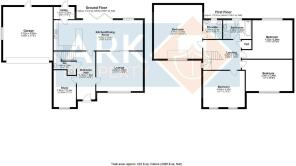Turnpike Road, Whaplode

- PROPERTY TYPE
Detached
- BEDROOMS
4
- BATHROOMS
2
- SIZE
1,776 sq ft
165 sq m
- TENUREDescribes how you own a property. There are different types of tenure - freehold, leasehold, and commonhold.Read more about tenure in our glossary page.
Freehold
Key features
- Four Bedroom Detached Family Homes
- Immaculate Throughout
- Village Location
- Field Views
- Double Garage and Off Road Parking
- Bi-Fold Doors opening to the Rear Garden
- Breakfast Bar
- High Quality Fixtures and Fittings
Description
Entrance Hall - 5.13m x 1.96m (16'9" x 6'5") - Glazed composite entrance door, skimmed ceiling, radiator, vinyl flooring, stairs to first floor landing,. Doors to office, WC, lounge and kitchen diner.
Lounge - 4.23m x 4.99m (13'10" x 16'4") - PVCu double glazed window to front, skimmed ceiling, radiator, sliding doors opening to kitchen diner.
Kitchen Diner - 3.25m x 9.54m (10'7" x 31'3") - PVCu double glazed window and aluminium bi folding doors to rear, skimmed ceiling with recessed ceiling spotlights to kitchen and pendant light to dining area, two radiators, door to utility room. Fitted with a matching range of base and eye level units with breakfast peninsula, quartz work surfaces with matching upstands, five ring induction hob with stainless steel extractor hood over, integrated oven, microwave and oven grill combi, inset ceramic sink with chrome mixer tap over, integrated water softener with drinking water tap, integrated dishwasher, space for fridge freezer.
Dining Area -
Utility Room - 1.31m x 2.24m (4'3" x 7'4") - PVCu double glazed door to rear, skimmed ceiling, vinyl flooring, extractor fan, quartz work surface with matching upstand, space and plumbing for washing machine and tumble dryer, fitted full height unit and space for fridge freezer.
Study - 3.95m x 2.39m (12'11" x 7'10") - PVCu double glazed window to front, skimmed ceiling, radiator vinyl flooring.
Wc - 0.62m x 2.39m max (2'0" x 7'10" max) - Skimmed ceiling with extractor fan, radiator, vinyl flooring, under stairs storage recess, fitted close coupled toilet with push button flush and wash hand basin with chrome mixer tap and tiled splashback set in vanity unit with storage under.
Landing - 3.20m x 4.05m (10'5" x 13'3") - PVCu double glazed window to side, skimmed ceiling with loft access, loft partially boarded with power, light and built in storage, radiator, built in airing cupboard with hot water tank, galleried balustrade and access to bedrooms and bathroom.
Bedroom One - 5.76m x 5.16m (18'10" x 16'11") - PVCu double glazed window to front, skimmed amd vaulted ceiling, radiator, door to ensuite.
Ensuite - 2.08m x 2.11m (6'9" x 6'11") - PVCu double glazed window to rear, skimmed ceiling, wall mounted chrome heated towel rail, extractor fan, vinyl flooring, wall mounted mirrored vanity cabinet, shaver point. Fitted with a three piece suite comprising walk in tiled shower enclosure with glass screen and mains chrome thermostatic shower riser, rainfall head and hand held attachment, concealed cistern toilet with push button flush and wash hand basin with chrome mixer tap over both set in vanity units with tiled splashbacks.
Bedroom Two - 4.20m x 5.34m (13'9" x 17'6") - PVCu double glazed window to rear, skimmed ceiling, radiator.
Bedroom Three - 3.36m x 5.34m (11'0" x 17'6") - PVCu double glazed window to front, skimmed ceiling, radiator.
Bedroom Four - 4.00m x 4.40m (13'1" x 14'5") - PVCu double glazed windows to front, skimmed ceiling, twin radiators.
Bathroom - 2.09m x 3.03m (6'10" x 9'11") - PVCu double glazed window to rear, skimmed ceiling, extractor fan, shaver point, chrome wall mounted heated towel rail, vinyl flooring. Fitted with a four piece suite comprising panel bath with chrome mixer tap over and tiled splashback, tiled and glazed shower enclosure with flooding doors, chrome mains thermostatic shower riser with rainfall head and hand held attachment, concealed cistern toilet with push button flush and wash hand basin with chrome mixer tap over both set in vanity units with tiled splashbacks.
Outside - The property can be found to the end of Turnpike Road enjoying open field views to the front with Moulton Windmill in the distance. There is a block paved driveway providing off road parking for four cars to the front leading to double garage and a well maintained lawn area.
Rear Garden - The rear garden is laid to lawn and enclosed by timber fencing, there is a patio seating area with outside lighting and cold water tap, there is a 2.8m x 2.3m approx timber shed with metal roof, external power sockets and rear door to the garage.
Double Garage - 5.70m x 5.30m (18'8" x 17'4") - With electric remote controlled roller door to front, skimmed ceiling, power and light connected.
Property Postcode - For location purposes the postcode of this property is: PE12 6GE
Additional Information - TENURE: Freehold with vacant possession on completion.
EPC RATING: B
COUNCIL TAX BAND: D
MANAGEMENT COMPANY: Belvoir
ANNUAL SERVICE CHARGE AMOUNT: £248.45 Contribution towards the communal areas and their associated maintenance.
HEATING: Gas Central Heating
SEWAGE: Mains drainage
BROADBAND: FTTP Fibre to premises and Ultrafast
PLEASE NOTE:
All photos are property of Ark Property Centre and can not be used without their explicit permission.
Viewing Arrangements - Viewing is by appointment with Ark Property Centre only. We suggest you call our office for full information about this property before arranging a viewing.
Offer Procedure - Please note: before an offer is agreed on a property you will be asked to provide I.D and proof of finance, in compliance Money Laundering Regulations 2017 (MLR 2017). The business will perform a Money Laundering Check as part of its Money Laundering Policy.
If a cash offer is made, which is not subject to the sale of a property, proof of funds will be requested or confirmation of available funds from your solicitor.
Ark Property Centre - If you are thinking about selling your property or are not happy with your current agent - we can offer a FREE valuation service with no obligation.
We can also offer full Financial and Solicitor services. Please note we do get a referal fee for any recommended client service used.
Disclaimer - These particulars, whilst believed to be accurate are set out as general outline only for guidance and do not constitute any part of an offer or contract. Intending purchasers should not rely on them as statements of representation of fact, but must satisfy themselves by inspection or otherwise as to their accuracy. No person in this firms employment has authority to make or give representation or warranty in respect of the property. These details are subject to change.
Brochures
Turnpike Road, WhaplodeBrochure- COUNCIL TAXA payment made to your local authority in order to pay for local services like schools, libraries, and refuse collection. The amount you pay depends on the value of the property.Read more about council Tax in our glossary page.
- Band: D
- PARKINGDetails of how and where vehicles can be parked, and any associated costs.Read more about parking in our glossary page.
- Yes
- GARDENA property has access to an outdoor space, which could be private or shared.
- Yes
- ACCESSIBILITYHow a property has been adapted to meet the needs of vulnerable or disabled individuals.Read more about accessibility in our glossary page.
- Ask agent
Turnpike Road, Whaplode
NEAREST STATIONS
Distances are straight line measurements from the centre of the postcode- Spalding Station4.8 miles
About the agent
Ark Property Centre is successfully Selling and Renting in this area…
Our key to continued success and growth is our flexible and forward thinking attitude.
All of our staff are experienced and motivated, they know the local area and understand the current market. As a team we are customer focused and offer a personal, professional and competitive service.
We offer full internet and local newspaper advertising, full colour property brochures, floor plans, offices with free c
Notes
Staying secure when looking for property
Ensure you're up to date with our latest advice on how to avoid fraud or scams when looking for property online.
Visit our security centre to find out moreDisclaimer - Property reference 32921692. The information displayed about this property comprises a property advertisement. Rightmove.co.uk makes no warranty as to the accuracy or completeness of the advertisement or any linked or associated information, and Rightmove has no control over the content. This property advertisement does not constitute property particulars. The information is provided and maintained by Ark Property Centre, Spalding. Please contact the selling agent or developer directly to obtain any information which may be available under the terms of The Energy Performance of Buildings (Certificates and Inspections) (England and Wales) Regulations 2007 or the Home Report if in relation to a residential property in Scotland.
*This is the average speed from the provider with the fastest broadband package available at this postcode. The average speed displayed is based on the download speeds of at least 50% of customers at peak time (8pm to 10pm). Fibre/cable services at the postcode are subject to availability and may differ between properties within a postcode. Speeds can be affected by a range of technical and environmental factors. The speed at the property may be lower than that listed above. You can check the estimated speed and confirm availability to a property prior to purchasing on the broadband provider's website. Providers may increase charges. The information is provided and maintained by Decision Technologies Limited. **This is indicative only and based on a 2-person household with multiple devices and simultaneous usage. Broadband performance is affected by multiple factors including number of occupants and devices, simultaneous usage, router range etc. For more information speak to your broadband provider.
Map data ©OpenStreetMap contributors.




