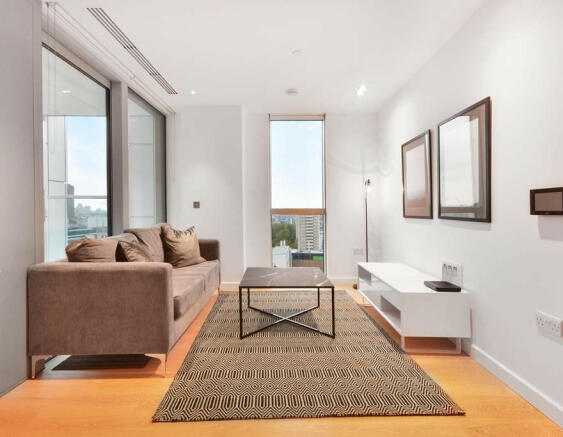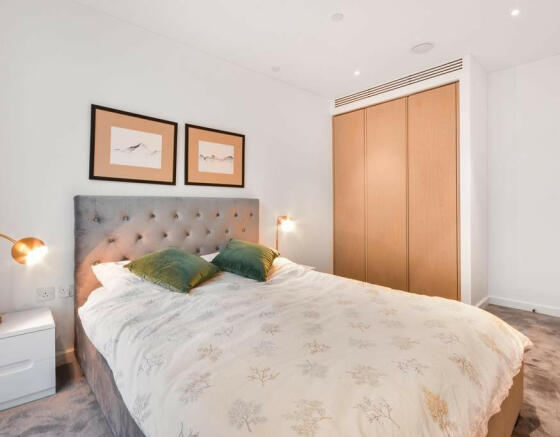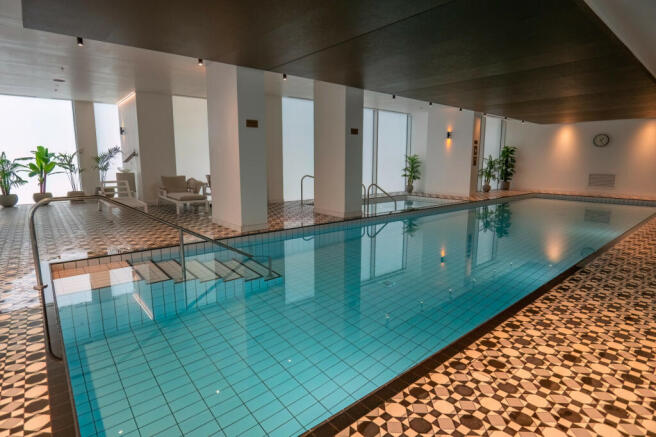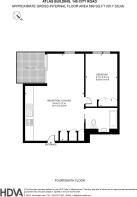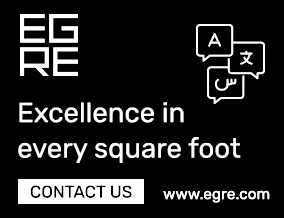
1 bedroom flat for sale
Atlas Building, 145 City Road, London, EC1V

- PROPERTY TYPE
Flat
- BEDROOMS
1
- BATHROOMS
1
- SIZE
545 sq ft
51 sq m
Key features
- Gym
- Swimming Pool
- Shops and amenities nearby
- Concierge
- Close to public transport
- underfloor heating
- 14th Floor
- Balcony
- Floor-to-ceiling windows
- Comfort Cooling
Description
The Atlas Building: Atlas consists of a sleek 40-storey residential tower and a nine-storey office building, surrounded by inviting public spaces. Residents benefit from a 24-hour concierge, a cosy lobby, swimming pool, spa, gym, private screening room, and a residents lounge with WiFi and coffee facilities.
Neighbourhood: Transport links are exceptional, with Old Street Station (Northern Line and National Rail) just a 2-minute walk away. The Moorgate entrance to Elizabeth line Crossrail station is a 10-minute walk. Shoreditch High Street and Liverpool Street stations are also within walking distance. Fine dining, entertainment, and green spaces are easily accessible in Spitalfields, Farringdon, Islington, Shoreditch, and St Pauls.
Apartment Specification Highlights:
- Thermostatically controlled comfort cooling.
- Under-floor heating throughout.
- 10-year warranty under the NHBC Buildmark scheme.
- Video door entry system and lift fob access.
- Engineered timber flooring, brushed stainless-steel switches, and sockets.
- Energy-efficient lighting.
Kitchen:
- Fully designed fitted kitchen with soft-closing doors and drawers.
- Real timber veneer cabinetry.
- Composite stone worktop with feature-glazed ceramic splashback.
- Integrated Siemens appliances.
Bathroom:
- Walls and floors finished in full-body porcelain tiles.
- Bespoke mirror-faced wall cabinet with feature lighting and shaving point.
- Heated towel ladder.
- Wall-mounted WC with dual flush.
- Thermostatic controls in the bath.
This apartment embodies modern luxury living with seamless access to Londons key destinations.
- COUNCIL TAXA payment made to your local authority in order to pay for local services like schools, libraries, and refuse collection. The amount you pay depends on the value of the property.Read more about council Tax in our glossary page.
- Ask agent
- PARKINGDetails of how and where vehicles can be parked, and any associated costs.Read more about parking in our glossary page.
- Ask agent
- GARDENA property has access to an outdoor space, which could be private or shared.
- Ask agent
- ACCESSIBILITYHow a property has been adapted to meet the needs of vulnerable or disabled individuals.Read more about accessibility in our glossary page.
- Ask agent
Atlas Building, 145 City Road, London, EC1V
Add an important place to see how long it'd take to get there from our property listings.
__mins driving to your place
Get an instant, personalised result:
- Show sellers you’re serious
- Secure viewings faster with agents
- No impact on your credit score
Your mortgage
Notes
Staying secure when looking for property
Ensure you're up to date with our latest advice on how to avoid fraud or scams when looking for property online.
Visit our security centre to find out moreDisclaimer - Property reference 152. The information displayed about this property comprises a property advertisement. Rightmove.co.uk makes no warranty as to the accuracy or completeness of the advertisement or any linked or associated information, and Rightmove has no control over the content. This property advertisement does not constitute property particulars. The information is provided and maintained by EGRE, London. Please contact the selling agent or developer directly to obtain any information which may be available under the terms of The Energy Performance of Buildings (Certificates and Inspections) (England and Wales) Regulations 2007 or the Home Report if in relation to a residential property in Scotland.
*This is the average speed from the provider with the fastest broadband package available at this postcode. The average speed displayed is based on the download speeds of at least 50% of customers at peak time (8pm to 10pm). Fibre/cable services at the postcode are subject to availability and may differ between properties within a postcode. Speeds can be affected by a range of technical and environmental factors. The speed at the property may be lower than that listed above. You can check the estimated speed and confirm availability to a property prior to purchasing on the broadband provider's website. Providers may increase charges. The information is provided and maintained by Decision Technologies Limited. **This is indicative only and based on a 2-person household with multiple devices and simultaneous usage. Broadband performance is affected by multiple factors including number of occupants and devices, simultaneous usage, router range etc. For more information speak to your broadband provider.
Map data ©OpenStreetMap contributors.
