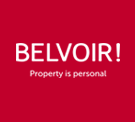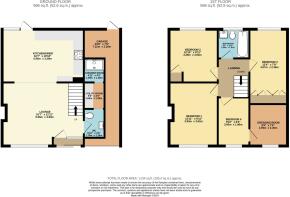Fairway, Keyworth, NG12

- PROPERTY TYPE
Semi-Detached
- BEDROOMS
4
- BATHROOMS
2
- SIZE
Ask agent
- TENUREDescribes how you own a property. There are different types of tenure - freehold, leasehold, and commonhold.Read more about tenure in our glossary page.
Freehold
Key features
- Driveway
- Newly Renovated
- Large Garden
- Integrated Appliances
- Outhouse
- Hot Tub
- Council Tax Band: C
Description
Welcome to your dream home in the heart of Keyworth, where contemporary design meets practicality in this beautifully renovated 4-bedroom semi-detached residence. Boasting a host of impressive features including a newly fitted open-plan living kitchen diner, spacious rear garden, and hot tub, this property is the epitome of stylish and functional family living.
Located in the sought-after area of Keyworth which is renowned for its charming village atmosphere, excellent schools, and convenient amenities, making it an ideal place to call home.
Seize the opportunity to make this stunning property your own, with the possibility of no onward chain, facilitating a smooth and swift transition to your new home.
To the ground floor, step into the heart of the home, where the newly fitted open-plan kitchen seamlessly merges with the living and dining areas, creating a vibrant space ideal for entertaining guests or relaxing with family. Benefit from the ground floor extension, which has transformed the space into a utility area, shower room, and downstairs WC, adding convenience and functionality to everyday living.
To the first floor there are four bedrooms, including three doubles and one single with the convenience of a dressing room, offering ample storage for your wardrobe essentials. There is a newly renovated family bathroom featuring contemporary fixtures, sleek finishes, perfect for pampering and relaxation.
The property briefly comprises of:
Porch (0.51m x 1.92m) – Entering through a sliding UPVC double glazed door with frosted glass windows, there is carpet flooring, white painted brick walls and UPVC double glazed door and window with decorative glass leading into –
Lounge (3.93m x 5.06m) – with modern reflective tile flooring, UPVC double glazed windows to the front elevation, fireplace with decorative tile surround, wooden shelf and log burner, staircase with carpet flooring, white painted wooden banister and panelling along the wall leading to the first floor, understairs storage cupboard. Opening into –
Kitchen/ Diner (3.29m x 5.06m) – with modern reflective tile flooring, UPVC double glazed window and door to the rear elevation, radiator boxed in by decorative wooden cover, panelling to the wall surrounding the radiator, modern grey wall and base units and drawers, marble effect worktops with inbuilt draining board, 1 ½ sink, white brick tile walls above the worktops, integrated fridge freezer, integrated double oven and hob, integrated dishwasher, induction hob and extractor fan above.
W/C (1.79m x 1.28m) – with wooden door with silver handle, modern reflective tile flooring, wc, small rectangular sink basin with storage cupboard beneath, and grey tile above, toilet roll holder, towel holder and multiple coat hooks.
Utility Room (1.64m x 1.28m) - with modern reflective tile flooring, grey wall panels, white roll edge worktops with space below for washing machine and dryer, the consumer unit is located in here also.
Shower Room (1.49m x 1.28m) - with modern reflective tile flooring, grey wall panels, extractor fan, heated towel rail and shower unit with black shower tray, and clear sliding doors.
Landing (2.26m x 1.96m) – with carpet flooring, white painted wooden banister, loft hatch, panelling to the walls and wooden doors with silver handles leading into the rooms.
Bedroom One (3.93m x 3.02m) – A double bedroom with carpet flooring, UPVC double glazed windows to the front elevation and radiator beneath.
Bedroom Two (3.29m x 3.02m) – A double bedroom with carpet flooring, UPVC double glazed windows to the rear elevation, radiator beneath and storage cupboard.
Bedroom Three (4.07m x 2.36m) – A double bedroom with carpet flooring, UPVC double glazed windows to the rear elevation, radiator beneath and built in wardrobe with five doors.
Bedroom Four (3.00m x 1.96m) – A single bedroom with carpet flooring, UPVC double glazed windows to the front elevation, radiator beneath and wooden door with silver handle leading into –
Dressing Room (2.59m x 2.36m) – with carpet flooring, UPVC double glazed windows to the front elevation and radiator beneath.
Bathroom (1.81m x 1.96m) – with patterned tiled flooring, white brick tiles to all walls, UPVC double glazed frosted glass windows to the rear elevation, heated towel rail, wc, sink basin with drawers beneath, bath with rectangular front panel, shower overhead and shower screen with black grid design.
External -
To the front of the property is a brick driveway capable of accommodating up to three cars, ensuring hassle-free arrivals and departures and a single garage with electric roller door providing storage space and a walk through to the back garden.
To the rear of the property is the large garden, stepping out onto the spacious tile slabbed patio area, perfect for hosting outdoor gatherings. Beyond the patio lies a spacious lawn, providing ample space for children to play, pets to roam, or for your gardening aspirations to flourish.
Discover the hidden gem at the back of the garden – an outhouse retreat comprising three rooms, perfect for a home office, art studio, or a cozy guest suite. Adjacent to the outhouse, indulge in the ultimate relaxation experience with a luxurious hot tub.
Don't miss out on the chance to own this exceptional property in a sought-after location. Arrange a viewing today and take the first step towards creating a lifetime of cherished memories in your new Keyworth home.
Gas, electricity, water, and drainage are connected.
Council Tax Band- The local authority has advised us that the property is in council tax band C.
Tenure: Freehold
These sales particulars have been prepared by Belvoir West Bridgford upon the instruction of the vendor. Any services, equipment and fittings mentioned in these sales particulars have NOT been tested, and accordingly, no warranties can be given. Prospective purchasers must take their own enquiries regarding such matters. These sales particulars are produced in good faith and not intended to form part of a contract.
EPC rating: D. Tenure: Freehold,- COUNCIL TAXA payment made to your local authority in order to pay for local services like schools, libraries, and refuse collection. The amount you pay depends on the value of the property.Read more about council Tax in our glossary page.
- Band: C
- PARKINGDetails of how and where vehicles can be parked, and any associated costs.Read more about parking in our glossary page.
- Driveway
- GARDENA property has access to an outdoor space, which could be private or shared.
- Private garden
- ACCESSIBILITYHow a property has been adapted to meet the needs of vulnerable or disabled individuals.Read more about accessibility in our glossary page.
- Ask agent
Energy performance certificate - ask agent
Fairway, Keyworth, NG12
NEAREST STATIONS
Distances are straight line measurements from the centre of the postcode- Holy Trinity Tram Stop4.6 miles
- Southchurch Drive Tram Stop4.6 miles
- Clifton Centre Tram Stop4.6 miles
About the agent
Belvoir West Bridgford provide residential sales and lettings services in the NG2, NG11, NG12 postcode areas including West Bridgford, Gamston, and Ruddington.
We are passionate about exceeding customer expectations and going above and beyond to ensure that our clients have the best possible experience, stress free.
Whether you are looking to market your own home for the first time or are an experienced investor, Belvoir West Bridgford will deliver a level of personal service that
Notes
Staying secure when looking for property
Ensure you're up to date with our latest advice on how to avoid fraud or scams when looking for property online.
Visit our security centre to find out moreDisclaimer - Property reference P1959. The information displayed about this property comprises a property advertisement. Rightmove.co.uk makes no warranty as to the accuracy or completeness of the advertisement or any linked or associated information, and Rightmove has no control over the content. This property advertisement does not constitute property particulars. The information is provided and maintained by Belvoir Sales, West Bridgford. Please contact the selling agent or developer directly to obtain any information which may be available under the terms of The Energy Performance of Buildings (Certificates and Inspections) (England and Wales) Regulations 2007 or the Home Report if in relation to a residential property in Scotland.
*This is the average speed from the provider with the fastest broadband package available at this postcode. The average speed displayed is based on the download speeds of at least 50% of customers at peak time (8pm to 10pm). Fibre/cable services at the postcode are subject to availability and may differ between properties within a postcode. Speeds can be affected by a range of technical and environmental factors. The speed at the property may be lower than that listed above. You can check the estimated speed and confirm availability to a property prior to purchasing on the broadband provider's website. Providers may increase charges. The information is provided and maintained by Decision Technologies Limited. **This is indicative only and based on a 2-person household with multiple devices and simultaneous usage. Broadband performance is affected by multiple factors including number of occupants and devices, simultaneous usage, router range etc. For more information speak to your broadband provider.
Map data ©OpenStreetMap contributors.




