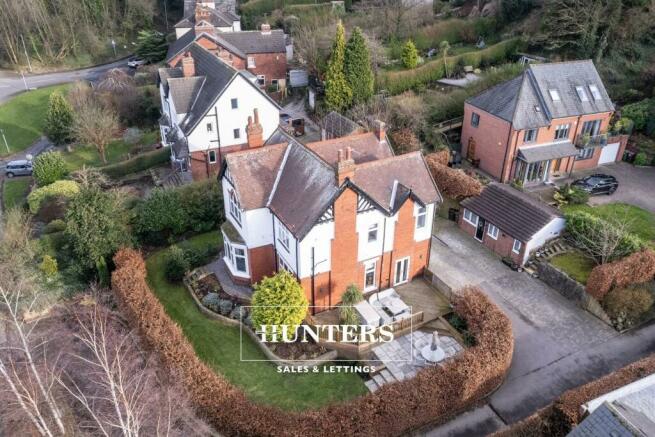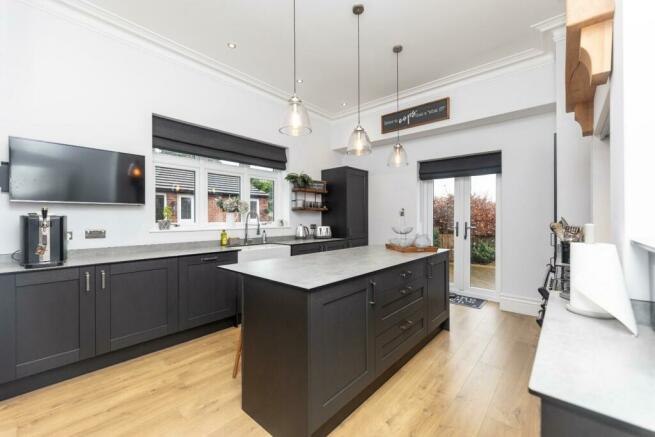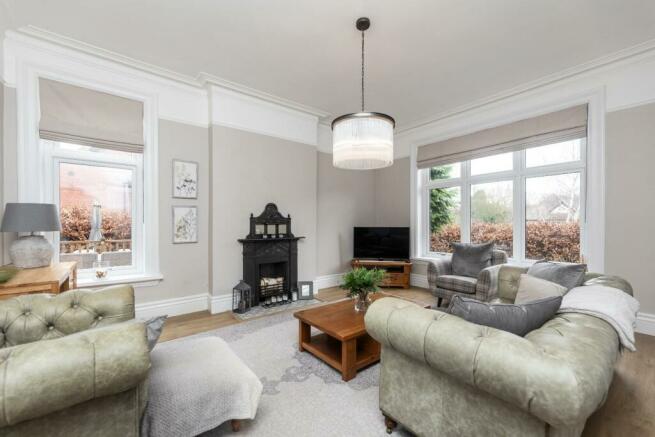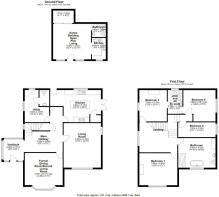Ferrybridge Road, Castleford

- PROPERTY TYPE
Detached
- BEDROOMS
5
- BATHROOMS
2
- SIZE
Ask agent
- TENUREDescribes how you own a property. There are different types of tenure - freehold, leasehold, and commonhold.Read more about tenure in our glossary page.
Freehold
Key features
- EXECUTIVE DETACHED PROPERTY
- FULLY MODERNISED ANNEXE
- HIGH SPECIFICATION THROUGHOUT
- GENEROUS PLOT
- 2 LARGE RECEPTION ROOMS
- 4 DOUBLE BEDROOMS
- ADAPTABLE FAMILY LIVING
- SOUGHT AFTER LOCATION
- EPC RATING D
- FREEHOLD - COUNCIL TAX BAND E
Description
Ground Floor Accommodation - The ground floor is centred around three expansive rooms namely;
Breakfast kitchen with high ceilings and hardwood floors, complete with everything you could hope for and more from a property of this calibre; a range of shaker style base units finished in anthracite grey complimentary worktops and upstands, integral appliances, Belfast sink, space for a Rangemaster cooker, space for an American fridge freezer, a large island to the centre creating a welcoming entertainment space and patio doors providing access to a decked dining area in the garden.
Relaxing lounge with large dual aspect windows, cast iron feature fireplace and ample space for your choice of living room furniture
Further reception room which is currently used as a fifth bedroom but would also make a great formal dining room or playroom for the children. The room itself has beautiful views out to the garden and follows the theme of the house with high ceilings and complimentary coving.
Further to the main rooms the property also benefits from a rather grand hallway which the current owners use as a dining area, it makes the perfect location at the heart of the house for family get togethers and the open staircase really showcases the period features that continue throughout the home.
The ground floor also offers access to the cellar providing extensive storage but could easily be converted into a useable space. There is also a generous utility room with a range of cupboards and the necessary space and plumbing for a washing machine and dryer. Within the utility room is a downstairs cloakroom with WC and basin
First Floor Accommodation - Upstairs are four bedrooms, jack and jill ensuite bathroom and the family bathroom. The landing provides access to all first floor rooms and the high ceilings and views from the landing are outstanding. The current owners restored the large window on the spacious landing to resemble the original stained glass one which is one of the most elegant features of the property.
The master bedroom is airy yet tranquil and cosy, with a feature cast iron fireplace, large arched window with views out over the surrounding park, stylish fitted furniture and panelling. Two further double bedrooms also benefit from the luxurious feel of the property with jack and jill ensuite shower room and the fourth bedroom is currently used as a home office with equally amazing views out but is easily a double bedroom.
The family bathroom is a real feature of this property with large roll top freestanding bath situated perfectly under the window, double rainfall shower, basin and wc.
External - Externally the generous grounds of this property provide multiple areas for children to play, dogs to run and adults to relax. As the property sits centrally within the garden there is always a spot to find the sun in the summer months and there are lots of options for keen gardeners! There is a driveway suitable for multiple vehicles and space to the rear of the driveway to build a garage for those that wish to subject the relevant planning consent.
Annexe - The current owners converted the original garage into a self contained studio annexe for their son complete with high quality fittings throughout, kitchenette, living/bedroom area, shower room and fitted wardrobes. This is the perfect space for relatives or guests or could even be used as a holiday let! To the right of the annexe is a small garden area. For buyers who would like a garage there is ample space within the grounds of the property to build one, or of course to convert the annexe back.
Brochures
Ferrybridge Road, CastlefordCouncil TaxA payment made to your local authority in order to pay for local services like schools, libraries, and refuse collection. The amount you pay depends on the value of the property.Read more about council tax in our glossary page.
Band: E
Ferrybridge Road, Castleford
NEAREST STATIONS
Distances are straight line measurements from the centre of the postcode- Castleford Station0.8 miles
- Glasshoughton Station1.0 miles
- Pontefract Monkhill Station2.1 miles
About the agent
Hunters started in 1992, founded on the firm principles of excellent customer service, pro-activity and achieving the best possible results for our customers. These principles still stand firm and we are today one of the UK's leading estate agents with over 200 branches throughout the country. Our ambition is to become the UK's favourite estate agent and by keeping the customer at the very heart of our business, we firmly believe we can achieve this.
WHAT MAKES US DIFFERENT TO OTHER AGE
Notes
Staying secure when looking for property
Ensure you're up to date with our latest advice on how to avoid fraud or scams when looking for property online.
Visit our security centre to find out moreDisclaimer - Property reference 32924171. The information displayed about this property comprises a property advertisement. Rightmove.co.uk makes no warranty as to the accuracy or completeness of the advertisement or any linked or associated information, and Rightmove has no control over the content. This property advertisement does not constitute property particulars. The information is provided and maintained by Hunters, Castleford. Please contact the selling agent or developer directly to obtain any information which may be available under the terms of The Energy Performance of Buildings (Certificates and Inspections) (England and Wales) Regulations 2007 or the Home Report if in relation to a residential property in Scotland.
*This is the average speed from the provider with the fastest broadband package available at this postcode. The average speed displayed is based on the download speeds of at least 50% of customers at peak time (8pm to 10pm). Fibre/cable services at the postcode are subject to availability and may differ between properties within a postcode. Speeds can be affected by a range of technical and environmental factors. The speed at the property may be lower than that listed above. You can check the estimated speed and confirm availability to a property prior to purchasing on the broadband provider's website. Providers may increase charges. The information is provided and maintained by Decision Technologies Limited. **This is indicative only and based on a 2-person household with multiple devices and simultaneous usage. Broadband performance is affected by multiple factors including number of occupants and devices, simultaneous usage, router range etc. For more information speak to your broadband provider.
Map data ©OpenStreetMap contributors.




