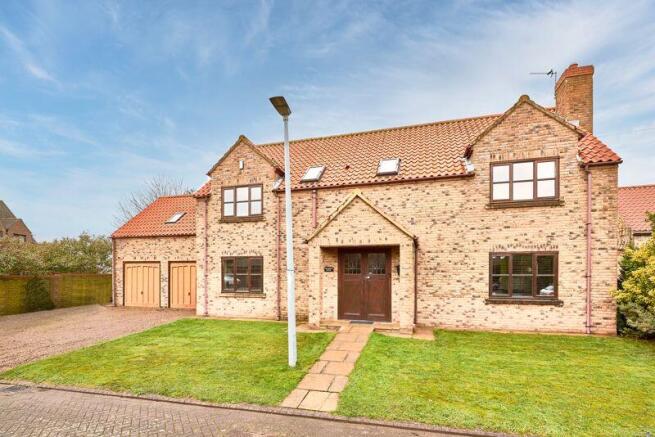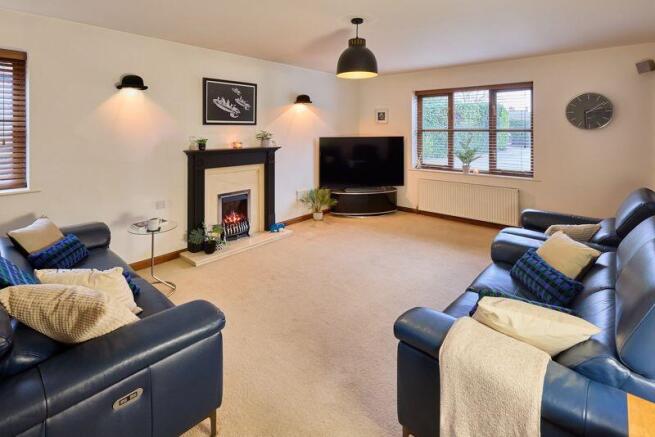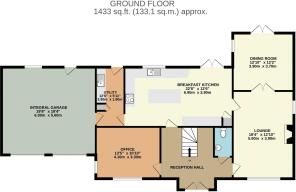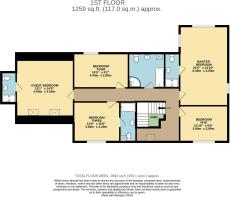5 bedroom detached house for sale
Park View, Hook

- PROPERTY TYPE
Detached
- BEDROOMS
5
- BATHROOMS
4
- SIZE
Ask agent
- TENUREDescribes how you own a property. There are different types of tenure - freehold, leasehold, and commonhold.Read more about tenure in our glossary page.
Freehold
Key features
- Spacious Five Double Bedroom Detached
- Sizeable Breakfast Kitchen with Snug Seating Area and Separate Utility
- Dual-Aspect Lounge with Feature Fireplace and Doors Leading to Dining Room
- Office Room with Space for Family to Work from Home
- Unique Landing Area Perfect as a Reading Nook with Seating
- Generous Triple Aspect Master Suite with En-Suite Shower Room
- Guest Bedroom with En-Suite Shower Room and Further En-Suite to Bedroom Three
- Modern Four Piece Family Bathroom
- Low Maintenance Rear Garden and Gravel Driveway with Expansive Double Garage for Parking
- Ideal Village Locality with Excellent Commuting Links for Work and Leisure
Description
**NO ONWARD CHAIN - A Fantastic Home for Multi-Generational Living**
A HOME SET IN HOOK
This detached, double-fronted property has served as a happy home to the same family since it was built. Extremely well presented from top to bottom, it’s a blank canvas inside and one not to be missed.
Situated in an exclusive development of only seven houses and just off Hook High Street, Park View is a fine place to settle and enjoy the peaceful village surroundings, while being only a couple of miles from the town of Goole.
With five spacious double bedrooms including three en-suites, the floorplan of this magnificent home would suit even the busiest of family lifestyles. Offering plenty of off-street parking in addition to a double garage and a private garden to the rear, you’ll want to step inside to see what the interiors have to offer.
A STRIKING ENTRANCE
The block-paved road of this quiet cul-de-sac sets the tone for the postcode and the property ahead, which is immaculately presented throughout.
A pleasing symmetry will catch your eye, with a central path running down the front lawn leading to the statement double front door – believed to have been reclaimed from a Church in Bradford.
An open entrance hallway with a striking wooden staircase and complementary internal doors offers a grand first impression. Here you’ll find a convenient W/C and access through to the living spaces on the ground floor.
THE BEST PLACE TO START
The downstairs reception rooms are connected to each other, as well as leading back to the hallway, allowing you to move through the home with ease providing flexible living arrangements to suit a bustling household. All family members can enjoy their own space with options to open the rooms up for social gatherings.
Spanning over half of the width of the house and overlooking the garden is the sizable kitchen – a social family hub designed to be a place to relax and gather with a dedicated TV area and a central island which serves as the morning breakfast bar. During summer months, the French doors will be flung open for BBQ season, extending the space even further. Featuring a range of wall and base units topped with stylish granite worktops, you’ll find modern luxuries including integrated Smeg appliances and porcelain tiles underfoot.
An adjoining utility room offers a handy space for storage and laundry, as well as access to the integral garage and a rear door to the garden.
FLEXIBLE SPACES FOR THE FAMILY
The huge dual-aspect lounge boasts an open layout with plenty of floor space giving the opportunity for different furniture configurations. Although the room is a blank canvas with a light and airy ambience, the central fireplace and gas stove adds a cosy touch come the evening.
A connecting dining room through double doors connects effortlessly to the garden via a further set of French doors, providing a seamless transition to the garden. This space could equally be used as a children’s playroom – in a home where comfort meets functionality to suit your lifestyle.
Before heading upstairs to explore the first floor, you’ll discover the office which is located at the front of the house. Dual-aspect windows provide a perfect light and airy space for hybrid working with enough room for multiple workstations.
MAXIMISING SUNLIGHT IN THE MASTER
At the top of the stairs, you’ll first notice the beautiful landing – a feature in its own right which wraps around the wooden spindles and bannisters in a U-shape. With a skylight maximising the natural light, the floorspace here could be home to a bookcase or other free-standing furniture to really make the most of the layout.
Straight ahead is the incredible Master suite which offers a view of both sunrise and sunset via three windows in total. Complete with a modern en-suite shower room and ample space for wardrobes – much like the downstairs – the decor remains neutral and ready to move straight in.
A TRIO OF EN-SUITES
At the opposite end of the landing, bedroom two is positioned above the garage and has an interesting vaulted ceiling with velux windows.
The original plans for the property did not include a bedroom here, but it was added to the plans by the current owner. This is a perfect guest suite, also featuring an en-suite shower room. The final bedroom boasting its own en-suite bathroom is bedroom three, situated at the front of the property.
Two further generous double bedrooms share the family bathroom situated at the top of the stairs.
The modern, four-piece white suite with monochrome black tiles offers a full-sized bathtub and separate shower enclosure, heated towel rail and high ceilings with a velux window for a bright start to your day.
HEAD OUT TO THE GARDEN
The rear garden is of low maintenance and offers the perfect retreat for children and grown-ups alike. The area is largely turfed with a patio in the corner to catch the sun and convenient seating areas outside the French doors leading out from the kitchen and dining room.
Security is ensured as the whole of the boundary is enclosed with mature trees towering along one side.
EXPLORE THE AREA
In addition to a wonderfully spacious family home on offer at Oscarison House, the village life in Hook is quite an attraction for those seeking a community feel. Just inside the border of East Riding of Yorkshire, you are a short drive from Goole and can also head to the market town of Howden with ease where between them are an abundance of supermarkets, delis and restaurants for your convenience.
Within Hook itself, there are two village pubs, as well as a small village shop connected to the Post Office. The primary school is rated outstanding by Oftsed meaning the children will get a great educational start and then can move on to a choice of secondary schools nearby including Read private school in Drax.
The M62 can be accessed in less than 10 minutes making journeys to Hull, Leeds and Manchester achievable for the daily commute as well as great road connections to York or the A1 for the north and south of the country. London can easily be accessed from Goole railway station, just a short drive away.
When it’s time to relax on the weekend, you can pick up the River Ouse for a peaceful walk or head to the children’s playground for some wholesome family time. The village hall hosts a number of community events including Tai Chi and the well-regarded tennis and rugby clubs are both within close range as well.
**RIGHTMOVE USER MOBILE BROWSING - PRESS THE QUICK EMAIL LINK TO REQUEST THE UNIQUE AND BESPOKE LUXURY BROCHURE**
**RIGHTMOVE USER DESKTOP BROWSING – PRESS BELOW LINK TO OPEN FULL PROPERTY BROCHURE**
**FREEHOLD PROPERTY AND COUNCIL TAX BAND F**
Brochures
Property BrochureFull Details- COUNCIL TAXA payment made to your local authority in order to pay for local services like schools, libraries, and refuse collection. The amount you pay depends on the value of the property.Read more about council Tax in our glossary page.
- Band: F
- PARKINGDetails of how and where vehicles can be parked, and any associated costs.Read more about parking in our glossary page.
- Yes
- GARDENA property has access to an outdoor space, which could be private or shared.
- Yes
- ACCESSIBILITYHow a property has been adapted to meet the needs of vulnerable or disabled individuals.Read more about accessibility in our glossary page.
- Ask agent
Park View, Hook
Add an important place to see how long it'd take to get there from our property listings.
__mins driving to your place
Get an instant, personalised result:
- Show sellers you’re serious
- Secure viewings faster with agents
- No impact on your credit score
Your mortgage
Notes
Staying secure when looking for property
Ensure you're up to date with our latest advice on how to avoid fraud or scams when looking for property online.
Visit our security centre to find out moreDisclaimer - Property reference 12254547. The information displayed about this property comprises a property advertisement. Rightmove.co.uk makes no warranty as to the accuracy or completeness of the advertisement or any linked or associated information, and Rightmove has no control over the content. This property advertisement does not constitute property particulars. The information is provided and maintained by Enfields Luxe, Pontefract. Please contact the selling agent or developer directly to obtain any information which may be available under the terms of The Energy Performance of Buildings (Certificates and Inspections) (England and Wales) Regulations 2007 or the Home Report if in relation to a residential property in Scotland.
*This is the average speed from the provider with the fastest broadband package available at this postcode. The average speed displayed is based on the download speeds of at least 50% of customers at peak time (8pm to 10pm). Fibre/cable services at the postcode are subject to availability and may differ between properties within a postcode. Speeds can be affected by a range of technical and environmental factors. The speed at the property may be lower than that listed above. You can check the estimated speed and confirm availability to a property prior to purchasing on the broadband provider's website. Providers may increase charges. The information is provided and maintained by Decision Technologies Limited. **This is indicative only and based on a 2-person household with multiple devices and simultaneous usage. Broadband performance is affected by multiple factors including number of occupants and devices, simultaneous usage, router range etc. For more information speak to your broadband provider.
Map data ©OpenStreetMap contributors.





