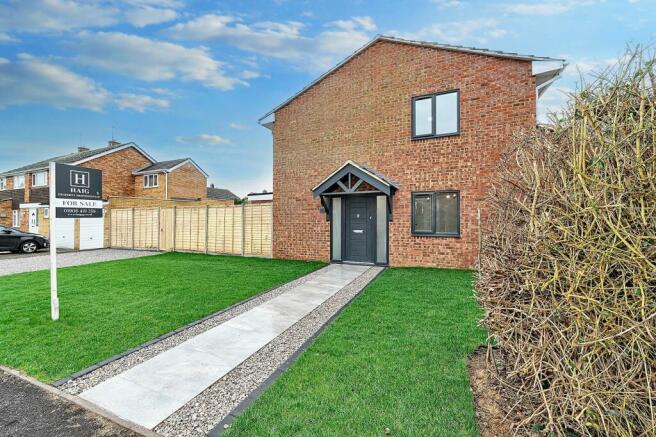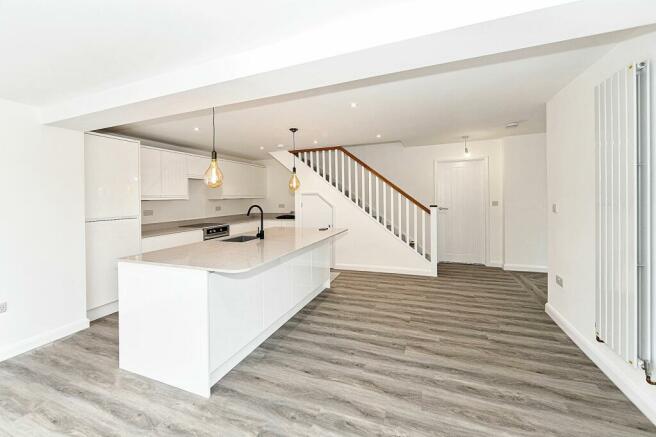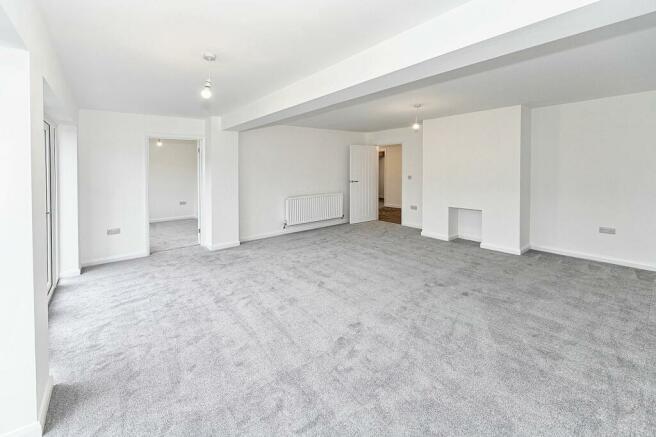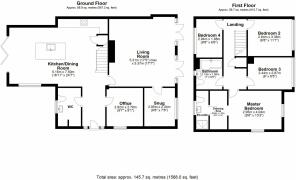
High View, Deanshanger, MK19

- PROPERTY TYPE
Semi-Detached
- BEDROOMS
5
- BATHROOMS
2
- SIZE
Ask agent
- TENUREDescribes how you own a property. There are different types of tenure - freehold, leasehold, and commonhold.Read more about tenure in our glossary page.
Freehold
Key features
- Deanshanger - Village Location
- Fully Renovated Property
- All New Appliances and Fittings
- Full Electrical Re Wire
- 3 Double Bedrooms & Large Single
- Large Wrap Around Garden & Second Private Garden
- Driveway for Up To 3 Vehicles
- Office / Bedroom 5
- Snug
Description
***WHAT A HOUSE AND WHAT A PLOT***
Nestled in the heart of the charming village of Deanshanger, this fully renovated 4/5-bedroom semi-detached house offers a perfect blend of modern luxury and classic comfort. The property has been meticulously updated with all-new appliances and fittings, including a full electrical rewire, ensuring a hassle-free move-in experience. Boasting 3 spacious double bedrooms, a large single bedroom, an office / 5th Bedroom, and a snug, this home offers ample space for both family living and entertaining. The highlight of this property is the large wrap-around garden along with a second private garden, perfect for outdoor relaxation and al-fresco dining. Moreover, the convenience of a driveway accommodating up to 3 vehicles adds to the appeal of this remarkable residence, providing both style and practicality for modern living.
This property's outdoor space is a haven of tranquillity and sophistication, offering two distinct garden areas that cater to various lifestyle needs. The private garden, accessed through secure gates from the driveway, features lush greenery and a spacious patio area leading seamlessly to the kitchen diner via bi-folding doors, creating a seamless indoor-outdoor flow. The main garden boasts a sprawling design, ideal for hosting gatherings and creating memories with loved ones. Whether you desire a lively atmosphere for entertaining or a peaceful retreat for relaxation, this exquisite outdoor setting caters to diverse preferences. Additionally, the gravelled driveway at the front of the property provides ample parking space for up to 3 vehicles, ensuring convenience and practicality for homeowners and guests alike. Embrace the finest in contemporary living with this exceptional property that harmoniously combines modern charm with natural beauty, promising a lifestyle of comfort, elegance, and serenity.
PLEASE NOTE:
These property particulars do not constitute part or all of an offer or contract. All measurements and floor plans are stated for guidance purposes only and may be incorrect. Details of any contents mentioned are supplied for guidance only and must also be considered as potentially incorrect. Haig Property Professionals advise perspective buyers to recheck all measurements prior to committing to any expense. We confirm we have not tested any apparatus, equipment, fixtures, fittings or services and it is within the prospective buyer’s interests to check the working condition of any appliances prior to exchange of contracts.
EPC Rating: E
Entrance Hall
As you step into the entrance hall of this impeccably designed home, you are greeted by the elegant charm of Herringbone Luxury Vinyl Tile (LVT) flooring. The intricate pattern of the herringbone design adds a touch of sophistication to the space.
The entrance hall serves as the gateway to various parts of the house, with doors leading to Office, W/C / Utility Room, Living room and stairs rising to first floor.
The entrance hall seamlessly transitions into an open-plan design, inviting you into the heart of the home, the stunning Kitchen diner
Office / Bedroom 5
2.92m x 2.77m
A modern and inviting office / Bedroom 5 flooded with natural light through the uPVC double glazed window. The room features a new grey carpet that exudes sophistication and comfort underfoot. A sleek and efficient radiator is positioned strategically to ensure a comfortable environment
W/C / Utility Room
The W/C / Utility room, a harmonious blend of functionality and style. The low level flush W/C, offers convenience and comfort as well as a sleek vanity unit with a mounted basin and mixer tap. Natural light streams through the opaque double glazed uPVC window.
The room also offers a carefully designed space for your washing machine and dryer ensures efficiency and organisation.
Living Room
5.31m x 5.36m
The spacious living room, adorned with plush new grey carpeting that invites warmth and comfort, light streams in through two double glazed uPVC French doors, framing a picturesque view of the wrap-around garden. These doors not only flood the room with light but also provide seamless access to the garden, blurring the boundaries between inside and outside living. You will also find a discreet door stands adjacent, promising a cosy retreat to the snug.
Snug
2.95m x 2.34m
As you step into this inviting space, you'll immediately notice the plush new grey carpeting underfoot. Natural light floods the room through a large uPVC double glazed window.
Kitchen Diner
5.16m x 7.49m
This spacious and modern kitchen diner, where functionality meets style in perfect harmony. The room boasts luxurious grey Luxury Vinyl Tile (LVT) flooring, providing both durability and a contemporary aesthetic. The heart of the kitchen is centred around a sleek island, complete with ample base cabinet storage that also features, a dark underpinned sink with matching mixer tap.
High and low cabinets line the wall, offering generous storage options and creating a seamless, organised look.
Equipped with modern conveniences, the kitchen features an electric hob for precision cooking, a double oven for versatile baking and roasting, and an integrated fridge freezer and dishwasher for efficient storage and clean-up.
For a seamless indoor-outdoor experience, triple bi-folding doors open to reveal a private garden oasis, allowing you to enjoy both the comforts of your stylish kitchen and the beauty of the outdoors.
Landing
Carpeted stairs nestled behind white spindles with natural wood finished banister provide an elegant journey to the first floor where you are received on a generous landing leading to doors to all bedrooms and family bathroom as well as extra storage solutions including loft access.
Bedroom 2
2.64m x 3.38m
Spacious and inviting, Bedroom 2 features a double glazed uPVC window on the side, welcoming natural light. The room is enhanced by a sleek new grey carpet, creating a modern aesthetic. Equipped with a radiator, it ensures comfort and warmth, making it an ideal double bedroom.
Bedroom 4
2.95m x 1.98m
Bedroom 4 is a welcoming single bedroom adorned with plush new grey carpeting, offering a cosy retreat. Enhanced by a contemporary radiator, the room is well-equipped for comfort. Natural light filters in through the uPVC double glazed window, providing a pleasant view of the side aspect.
Bedroom 3
2.44m x 2.87m
Bedroom 3, a cosy haven boasting new grey carpeting that exudes modern elegance. Natural light floods the room through the uPVC double glazed window, offering a refreshing view of the side aspect. This room is generously sized, making it an inviting double bedroom that combines style and comfort seamlessly.
Family Bathroom
2.13m x 1.98m
The family bathroom, a serene space designed for both style and functionality. As you step onto the smooth, cool grey luxury vinyl tile (LVT) flooring, you'll immediately feel the modern and inviting atmosphere of the room. The bathroom features a close-coupled low-level flush W/C, seamlessly integrated with a sleek vanity unit and a mounted basin featuring a contemporary mixer tap. This setup provides a perfect blend of practicality and aesthetic appeal.
At the heart of relaxation is the L-shaped bathtub, featuring wall-mounted controls for the overhead rainfall shower head provides a luxurious and soothing bathing experience. Additionally, a second flexible shower attachment caters to individual preferences, offering versatility for different bathing needs.
To maintain an open and spacious feel, a fitted glass shower screen encloses the bathing area.
Bredroom 1
2.95m x 4.04m
Bedroom One, a spacious double bedroom adorned with new grey carpeting that exudes modern elegance. Natural light streams in through double aspect uPVC double glazed windows, illuminating the room with a warm and inviting ambiance. Stay comfortable year-round with a conveniently placed radiator. This luxurious bedroom also boasts exclusive access to a dressing room, providing ample storage and organisation space. Complete with an ensuite for added convenience, this room offers a perfect blend of style and functionality.
Dressing Room
2.95m x 1.32m
Elegantly designed dressing area featuring separate His and Her wardrobe spaces. The room is adorned with soft ambient lighting, creating a stylish and functional space for organising and displaying clothing and accessories.
En-Suite
The luxurious ensuite, where modern elegance meets functionality. The focal point of this sophisticated space is the glass cubicle shower, boasting a contemporary design that allows natural light to cascade through the room. Equipped with both an overhead rainfall shower head and a second flexible arm attachment, your shower experience is tailored to your preferences.
Adjacent to the shower, a sleek vanity unit takes centre stage, featuring a mounted basin with a stylish mixer tap. The low-level flush W/C provides convenience and efficiency, completing the bathroom essentials with finesse.
Also featuring a heated towel rail to keep your towels warm and ready for use. An opaque double-glazed window to the side aspect ensures privacy while allowing a soft infusion of daylight, creating a bright and inviting atmosphere.
Underfoot, the grey LVT (Luxury Vinyl Tile) flooring not only adds a touch of contemporary style but also ensures a smooth and easy-to-maintain surface.
Garden
This property boasts two garden areas where entertainment and intimacy intertwine seamlessly. Step into a world where nature's grandeur meets refined elegance.
As you arrive to the private garden through gated access from the driveway, a lush expanse of freshly laid turf unfolds before you as well as a generous patio area which leads to the bi-folding doors into the kitchen diner.
The main garden, with its expansive wrap-around design, stretches out generously, offering ample space for grand gatherings and festive celebrations. Whether you seek the lively energy of communal revelry or the serene embrace of private sanctuary, this garden oasis offers the perfect setting.
Parking - Driveway
Gravelled driveway situated at the front of the property caters for up to 3 vehicles
Disclaimer
These property particulars do not constitute part or all of an offer or contract. All measurements and floor plans are stated for guidance purposes only and may be incorrect. Details of any contents mentioned are supplied for guidance only and must also be considered as potentially incorrect. Haig Property Professionals advise perspective buyers to recheck all measurements prior to committing to any expense. We confirm we have not tested any apparatus, equipment, fixtures, fittings or services and it is within the prospective buyer’s interests to check the working condition of any appliances prior to exchange of contracts.
Energy performance certificate - ask agent
Council TaxA payment made to your local authority in order to pay for local services like schools, libraries, and refuse collection. The amount you pay depends on the value of the property.Read more about council tax in our glossary page.
Band: D
High View, Deanshanger, MK19
NEAREST STATIONS
Distances are straight line measurements from the centre of the postcode- Wolverton Station3.8 miles
About the agent
Haig Property Professionals, Milton Keynes
Office 2, 8/9 Stratford Arcade, 75 High Street, Stony Stratford, Milton Keynes, MK11 1AY

Haig Property Professionals Ltd is an independent Estate Agent covering Milton Keynes and surrounding villages, we pride ourselves on our professional and honest advice to buyers and sellers, to achieve the best possible result. Choosing Haig Property Professionals Ltd to manage your next move ensures you receive the personal, honest and professional service you deserve. if you are thinking of selling your property, we are here to provide professional guidance and advice to get you to market
Industry affiliations

Notes
Staying secure when looking for property
Ensure you're up to date with our latest advice on how to avoid fraud or scams when looking for property online.
Visit our security centre to find out moreDisclaimer - Property reference d45bcd27-0674-4512-94af-4b812b6d97a5. The information displayed about this property comprises a property advertisement. Rightmove.co.uk makes no warranty as to the accuracy or completeness of the advertisement or any linked or associated information, and Rightmove has no control over the content. This property advertisement does not constitute property particulars. The information is provided and maintained by Haig Property Professionals, Milton Keynes. Please contact the selling agent or developer directly to obtain any information which may be available under the terms of The Energy Performance of Buildings (Certificates and Inspections) (England and Wales) Regulations 2007 or the Home Report if in relation to a residential property in Scotland.
*This is the average speed from the provider with the fastest broadband package available at this postcode. The average speed displayed is based on the download speeds of at least 50% of customers at peak time (8pm to 10pm). Fibre/cable services at the postcode are subject to availability and may differ between properties within a postcode. Speeds can be affected by a range of technical and environmental factors. The speed at the property may be lower than that listed above. You can check the estimated speed and confirm availability to a property prior to purchasing on the broadband provider's website. Providers may increase charges. The information is provided and maintained by Decision Technologies Limited. **This is indicative only and based on a 2-person household with multiple devices and simultaneous usage. Broadband performance is affected by multiple factors including number of occupants and devices, simultaneous usage, router range etc. For more information speak to your broadband provider.
Map data ©OpenStreetMap contributors.





