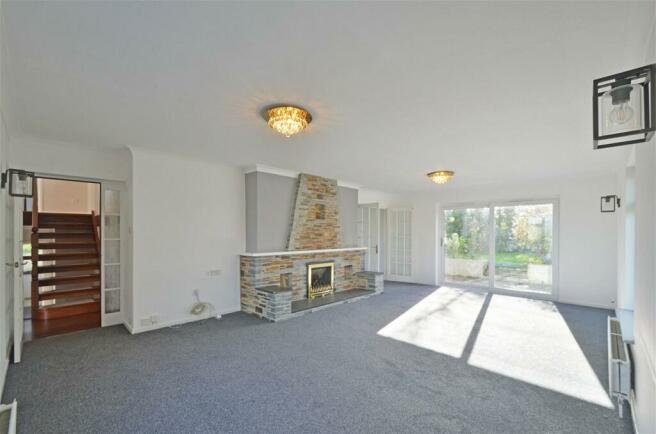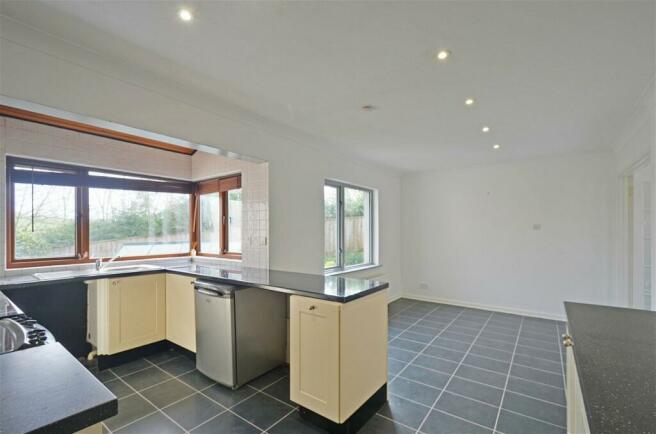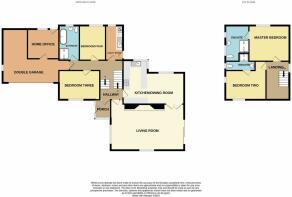Hurland Road, Truro.

- PROPERTY TYPE
Detached
- BEDROOMS
4
- BATHROOMS
3
- SIZE
Ask agent
- TENUREDescribes how you own a property. There are different types of tenure - freehold, leasehold, and commonhold.Read more about tenure in our glossary page.
Freehold
Key features
- No onward chain, available for immediate possession.
- Detached Family Home.
- Split Level Living Over Three Floors.
- Large, Bright & Airy Living Room With Views of Truro Cathedral.
- Open Plan Kitchen/Dining Room.
- Four Double Bedrooms.
- Two En-Suite Shower Rooms & Modern Family Bathroom.
- Separate Utility Room.
- Double Garage With Built In Temporary Home Office.
- Off Road Parking For Several Vehicles.
Description
PROPERTY REFERENCE
An extremely deceptive and spacious detached family home located in a popular residential area in the heart of Truro city with split level living spread over three floors. Entered by an entrance porch which leads to the double height entrance hallway with staircases to the lower ground floor and first floor, this provides access to the main living areas, the living room is over 23" long with triple aspect double glazed windows, with one looking towards Truro Cathedral and the viaduct, a sliding patio door leads to the south facing sun terrace. The kitchen/dining room is a generous size with plenty of work top space and storage. On the lower ground floor are two double bedrooms, a large family bathroom and a useful utility room as well as access to the integral double garage and home office within the garage. The first floor master bedroom has views over Truro river and a generous refurbished en-suite shower room, the second bedroom has views towards Truro Cathedral and the viaduct and also has an en-suite shower room.
Externally there is a wraparound garden with various areas to sit out, there is a tarmacadam driveway providing off road parking for several vehicles.
Truro city offers a wide range of local and national retail outlets, supermarkets, cafes restaurants and bars, a five screen cinema, the Royal Cornwall Museum and the renowned Hall For Cornwall Theatre. There is a good range of primary and secondary school and Truro & Penwith College. Truro has great access to the A30 and a mainline railway to London.
Entrance Porch - 1.79m x 1.5m (5'10" x 4'11")
Entrance Hall
Living Room - 7.13m x 4.47m (23'4" x 14'7")
Open Plan Kitchen/Dining Room
Kitchen - 4.49m x 2.39m (14'8" x 7'10")
Dining Room - 3.63m x 2.96m (11'10" x 9'8")
Lower Ground Floor
Hallway
Bedroom Three - 3.94m x 2.89m (12'11" x 9'5")
Bedroom Four - 3.47m x 2.54m (11'4" x 8'4")
Bathroom
Utility Room - 3.47m x 1.68m (11'4" x 5'6")
First Floor Landing
Master Bedroom - 4.04m x 3.48m (13'3" x 11'5")
En-Suite - 3.47m x 2.28m (11'4" x 7'5")
Bedroom Two - 3.95m x 2.85m (12'11" x 9'4")
En-Suite
Double Garage - 5.48 - 5.29m x 0m (17'4" x 0'0")
Home Office - 3.06m x 2.97m (10'0" x 9'8")
Externally
To the front of the property is a tarmacadam driveway providing off road parking for several vehicles, there is a low wall and hedging to the front of the property with timber fencing around the rest of the perimeter. Steps lead up to the front entrance door and a pathway runs around the property with two metal gates either side. To the right hand side is a raised seating area, a south facing paved patio/sun terrace to the rear with steps that lead do to a further paved patio where there is currently a greenhouse. Beyond this are two areas of lawn, a timber storage shed, access to the rear of the double garage and a gate that leads to the left hand side of the property where there is a further area of lawn and two monkey trees.
Services
Mains gas, electric, water and drainage.
Council Tax
Band F
Agents Notes
This is a superb, light airy spacious family home is a sought after location in the heart of Truro city which is a short walk away. The living room is a great size with patio doors to the south facing sun terrace, a generous kitchen/dining, separate utility room and four double bedroom, two with en-suites and a large family bathroom. This is a great opportunity to purchase a chain free detached family residence. For more information, you can call me direct on .
Disclaimer
eXp and its clients give notice that; they have no authority to make or give any representations or warranties in relation to the property. These particulars do not form part of any offer or contract and must not be relied upon as statements or representations of fact. Any areas, measurements or distances are approximate. The text, photographs and plans are for guidance only and are not necessarily comprehensive. It should not be assumed that the property has all necessary planning, building regulation or other consents and eXp has not tested any services, equipment or facilities. Purchasers must satisfy themselves by inspection or otherwise. eXp is a member of The Property Ombudsman scheme and subscribes to "The Property Ombudsman Code of Practice.”
ANTI-MONEY LAUNDERING REGULATIONS - All clients offering on a property will be required to produce photograph proof of identification, proof of residence, and proof of the financial ability to proceed with the purchase at the agreed offer level. We understand it is not always easy to obtain the required documents and will assist you in any way we can.
We are required by law to conduct Anti-Money Laundering (AML) checks on all parties involved in the sale or purchase of a property. We take the responsibility of this seriously in line with HMRC guidance in ensuring the accuracy and continuous monitoring of these checks. Our partner, Movebutler, will carry out the initial checks on our behalf. They will contact you once your offer has been accepted, to conclude where possible a biometric check with you electronically.
As an applicant, you will be charged a non-refundable fee of £30 (inclusive of VAT) per buyer for these checks. The fee covers data collection, manual checking, and monitoring. You will need to pay this amount directly to Movebutler and complete all Anti-Money Laundering (AML) checks before your offer can be formally accepted.
- COUNCIL TAXA payment made to your local authority in order to pay for local services like schools, libraries, and refuse collection. The amount you pay depends on the value of the property.Read more about council Tax in our glossary page.
- Band: F
- PARKINGDetails of how and where vehicles can be parked, and any associated costs.Read more about parking in our glossary page.
- Garage,Off street
- GARDENA property has access to an outdoor space, which could be private or shared.
- Yes
- ACCESSIBILITYHow a property has been adapted to meet the needs of vulnerable or disabled individuals.Read more about accessibility in our glossary page.
- Ask agent
Hurland Road, Truro.
NEAREST STATIONS
Distances are straight line measurements from the centre of the postcode- Truro Station0.8 miles
- Perranwell Station4.1 miles
About the agent
eXp UK are the newest estate agency business, powering individual agents around the UK to provide a personal service and experience to help get you moved.
Here are the top 7 things you need to know when moving home:
Get your house valued by 3 different agents before you put it on the market
Don't pick the agent that values it the highest, without evidence of other properties sold in the same area
It's always best to put your house on the market before you find a proper
Notes
Staying secure when looking for property
Ensure you're up to date with our latest advice on how to avoid fraud or scams when looking for property online.
Visit our security centre to find out moreDisclaimer - Property reference S872638. The information displayed about this property comprises a property advertisement. Rightmove.co.uk makes no warranty as to the accuracy or completeness of the advertisement or any linked or associated information, and Rightmove has no control over the content. This property advertisement does not constitute property particulars. The information is provided and maintained by eXp UK, South West. Please contact the selling agent or developer directly to obtain any information which may be available under the terms of The Energy Performance of Buildings (Certificates and Inspections) (England and Wales) Regulations 2007 or the Home Report if in relation to a residential property in Scotland.
*This is the average speed from the provider with the fastest broadband package available at this postcode. The average speed displayed is based on the download speeds of at least 50% of customers at peak time (8pm to 10pm). Fibre/cable services at the postcode are subject to availability and may differ between properties within a postcode. Speeds can be affected by a range of technical and environmental factors. The speed at the property may be lower than that listed above. You can check the estimated speed and confirm availability to a property prior to purchasing on the broadband provider's website. Providers may increase charges. The information is provided and maintained by Decision Technologies Limited. **This is indicative only and based on a 2-person household with multiple devices and simultaneous usage. Broadband performance is affected by multiple factors including number of occupants and devices, simultaneous usage, router range etc. For more information speak to your broadband provider.
Map data ©OpenStreetMap contributors.




