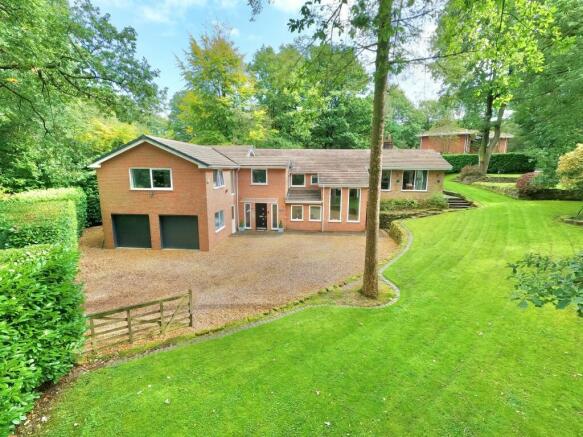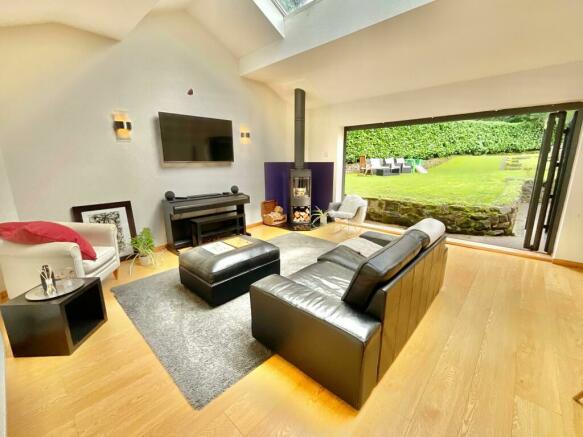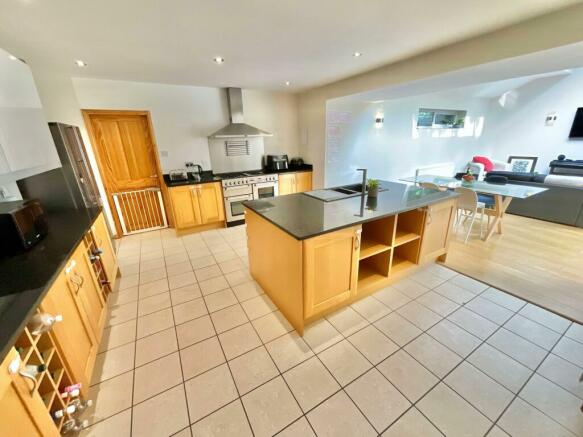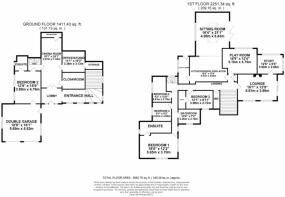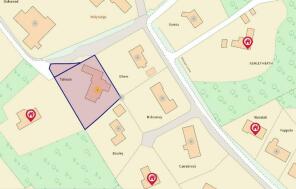
Ashley Heath, Market Drayton, TF9

- PROPERTY TYPE
Detached
- BEDROOMS
5
- BATHROOMS
4
- SIZE
Ask agent
- TENUREDescribes how you own a property. There are different types of tenure - freehold, leasehold, and commonhold.Read more about tenure in our glossary page.
Freehold
Key features
- A sensational home which is deceptively large with five bedrooms, four bathrooms and five independent reception rooms.
- A large kitchen/dining/living room opens up to the garden with bi-folding doors, ideal for summer evenings & a cosy log burner in the corner for winter nights.
- The grand entrance hallway is the most impressive with a vast stair case that draws you up to the first floor living rooms and bedrooms.
- The position & plot this property sits on is what made the current owners want to snap it up, beautiful wrap around gardens, driveway & double garages.
- The ground floor offers a large bedroom with ensuite, the cinema room and the office/studio which makes for a perfect "man cave".
Description
For Sale By Public Online Auction – 26th February 2025
UNCONDITIONAL LOT - Buyers Premium Applies Upon the fall of the hammer, the Purchaser shall pay a deposit and a £3,000 + VAT buyers premium and contracts are exchanged. The purchaser is legally bound to buy and the vendor is legally bound to sell the Property/Lot. The auction conditions require a full legal completion 28 days following the auction (unless otherwise stated).
You may not be a poet but we think you'll be singing from the rooftops when you view this magnificent home, Taliesin. Set at the top of Pinetrees Lane offering privacy, a lovely sunny aspect, the feeling of being rural but the comfort of knowing you have neighbours not too far away and all the convenient amenities of Loggerheads too, moments away. Is there anything else left to say, to tease you in? There most certainly is, the plot is just stunning, starting with a generous driveway for several vehicles, a double garage too, then the lush green lawn wraps all around the house, right up to the French doors from the lounge and bi-folding doors around the back by the sitting room, just off from the kitchen/diner. The grand entrance hallway stretches across the front of the ground floor offering a stunning welcome to this wonderful home. Directly in front of you double doors open into the cinema room which could be used as an alternative reception room if you so wished. There's a large, walk-in cloakroom on the right, then the study/studio which would also make a teen gamers' dream home! Over to the left a door leads into a rear hall where a staircase spirals up to the first floor and the bedrooms but before heading up there, on the left is a large bedroom which has it's own ensuite shower room, furthermore, there is a door from here that then leads into the double garages. Back through to the entrance hallway, this beautiful, bright space steers you towards the most impressive staircase that I have seen in a long time, treble the width of a normal staircase, this grand stairwell draws you up to the fist floor where you'll discover the remaining rooms of this house. On the right is the lounge with a feature fireplace as a focal point and huge windows allowing the natural light to flood in, along with the refreshing view of the garden and grounds beyond. A door from here leads you into another sizable study/office then back to the landing you'll find the fifth reception room which is currently used as a children's playroom. The kitchen is the real hub of the house for family or large social gatherings which opens up into the dining area, then a stunning sitting room with the bi-folding doors that push back to reveal the lovely rear garden landscape. The lantern to the ceiling allows more natural light to flood in and the contemporary log burning stove to the corner provides a cosy feeling in the autumn months. The utility room is just off from the kitchen which is fitted with matching cupboards to the kitchen and spaces for washing machine and tumble dryer. The last part to explore is the bedrooms which are all along the final leg of the long landing. First on the left is a guest W.C, then a double bedroom next door with a ensuite shower room. To the end of the hall you'll meet the spiraling stairwell that takes you back down to the first floor, then on your right are bedrooms four and five and the family bathroom on the left which is fitted with a bath, W.C and sink. Last of all you have the main bedroom which is a generous size double room with space for wardrobes along the one wall, large windows overlooking the front aspect, gardens and trees and a door leading into the luxurious ensuite. Fitted with a large walk-in shower, sink with vanity unit beneath, W.C and a extra wide bath to sink into after along day, to relax and unwind in style. This completes our tour so come and satisfy your tick boxes by booking a viewing on this incredible home today. .
EPC Rating: C
- COUNCIL TAXA payment made to your local authority in order to pay for local services like schools, libraries, and refuse collection. The amount you pay depends on the value of the property.Read more about council Tax in our glossary page.
- Band: G
- PARKINGDetails of how and where vehicles can be parked, and any associated costs.Read more about parking in our glossary page.
- Yes
- GARDENA property has access to an outdoor space, which could be private or shared.
- Yes
- ACCESSIBILITYHow a property has been adapted to meet the needs of vulnerable or disabled individuals.Read more about accessibility in our glossary page.
- Ask agent
Ashley Heath, Market Drayton, TF9
Add an important place to see how long it'd take to get there from our property listings.
__mins driving to your place
Get an instant, personalised result:
- Show sellers you’re serious
- Secure viewings faster with agents
- No impact on your credit score
Your mortgage
Notes
Staying secure when looking for property
Ensure you're up to date with our latest advice on how to avoid fraud or scams when looking for property online.
Visit our security centre to find out moreDisclaimer - Property reference 9b6ddf6e-e163-4fe4-81c6-b702dde8d94e. The information displayed about this property comprises a property advertisement. Rightmove.co.uk makes no warranty as to the accuracy or completeness of the advertisement or any linked or associated information, and Rightmove has no control over the content. This property advertisement does not constitute property particulars. The information is provided and maintained by James Du Pavey, Eccleshall. Please contact the selling agent or developer directly to obtain any information which may be available under the terms of The Energy Performance of Buildings (Certificates and Inspections) (England and Wales) Regulations 2007 or the Home Report if in relation to a residential property in Scotland.
Auction Fees: The purchase of this property may include associated fees not listed here, as it is to be sold via auction. To find out more about the fees associated with this property please call James Du Pavey, Eccleshall on 01785 904998.
*Guide Price: An indication of a seller's minimum expectation at auction and given as a “Guide Price” or a range of “Guide Prices”. This is not necessarily the figure a property will sell for and is subject to change prior to the auction.
Reserve Price: Each auction property will be subject to a “Reserve Price” below which the property cannot be sold at auction. Normally the “Reserve Price” will be set within the range of “Guide Prices” or no more than 10% above a single “Guide Price.”
*This is the average speed from the provider with the fastest broadband package available at this postcode. The average speed displayed is based on the download speeds of at least 50% of customers at peak time (8pm to 10pm). Fibre/cable services at the postcode are subject to availability and may differ between properties within a postcode. Speeds can be affected by a range of technical and environmental factors. The speed at the property may be lower than that listed above. You can check the estimated speed and confirm availability to a property prior to purchasing on the broadband provider's website. Providers may increase charges. The information is provided and maintained by Decision Technologies Limited. **This is indicative only and based on a 2-person household with multiple devices and simultaneous usage. Broadband performance is affected by multiple factors including number of occupants and devices, simultaneous usage, router range etc. For more information speak to your broadband provider.
Map data ©OpenStreetMap contributors.
