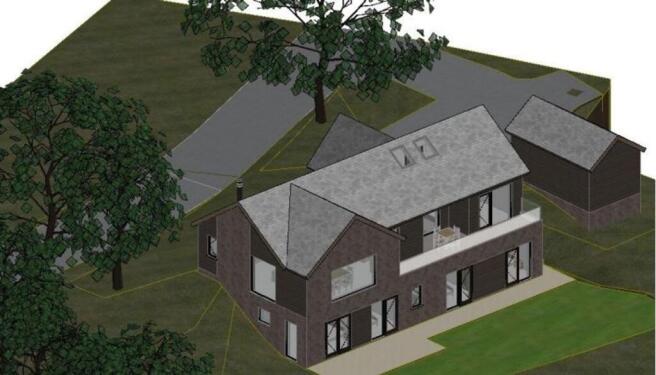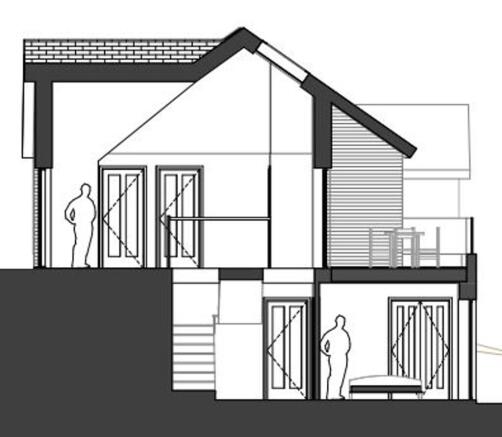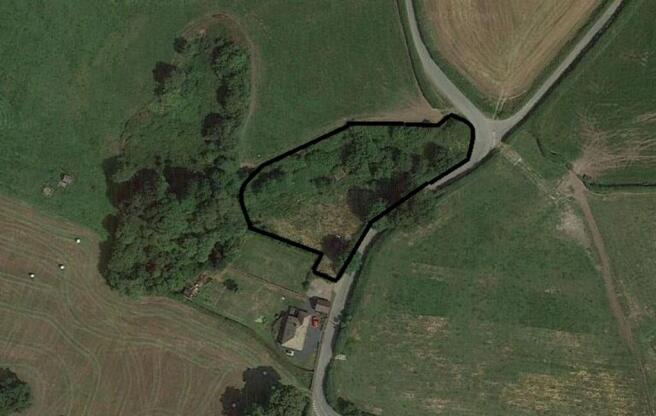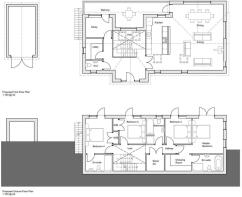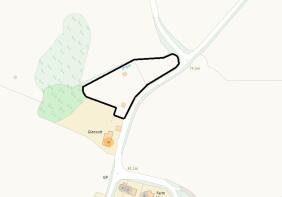
Longslow, Market Drayton, TF9
- PROPERTY TYPE
Land
- BEDROOMS
4
- BATHROOMS
3
- SIZE
Ask agent
Key features
- A rare opportunity to build your own substantial 2044 sqft home on a generous sized plot
- Substantial plot measuring 0.9 acres with far reaching views over the neighbouring countryside.
- Located on the edge of the Hamlet of Longslow and only a short drive from Market Drayton
- For more information regarding the planning please visit Shropshire Council using reference 22/00829/REM
- Planning approved for an 'Upside down' four bedroom detached house with detached garage, a lovely family home!
Description
Opportunities such as this are few and far between. I've lost count of the amount of times I've been told by clients they wish they could 'pick up their home and move it to a more rural location. This plot provides just that and extends to 0.9 acres offering lots of different options as to how you’d like to live. Plans have been drawn up offering a style of 'upside down' living. Walking in through the the entrance you are greeted with the staircase down to the bedrooms whilst doors open into the utility, study and open plan lounge/kitchen/diner. The plans include a large balcony area accessed via the dining area and study, which has been designed to make the most of the rural viewings and evening sunset. Proceed down the stairs to the lower level where plans show four double bedrooms with ensuites to the master and bedroom 2 and family bathroom. There is also approval for a detached garage also sitting at the top of the plot, leaving the remaining land ready to be landscaped and set up how you wish. If you would like to look at the plans in more detail please visit Shropshire planning portal under reference 22/00829/REM. If you would like to discuss this in more detail please give the office a call on .
Longslow, Market Drayton, TF9
NEAREST STATIONS
Distances are straight line measurements from the centre of the postcode- Prees Station7.4 miles
Notes
Disclaimer - Property reference 9b6ddf65-b072-4d80-9523-75d83275d26d. The information displayed about this property comprises a property advertisement. Rightmove.co.uk makes no warranty as to the accuracy or completeness of the advertisement or any linked or associated information, and Rightmove has no control over the content. This property advertisement does not constitute property particulars. The information is provided and maintained by James Du Pavey, Eccleshall. Please contact the selling agent or developer directly to obtain any information which may be available under the terms of The Energy Performance of Buildings (Certificates and Inspections) (England and Wales) Regulations 2007 or the Home Report if in relation to a residential property in Scotland.
Map data ©OpenStreetMap contributors.
