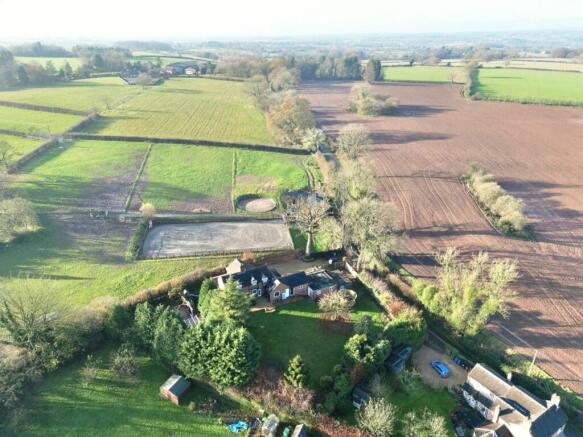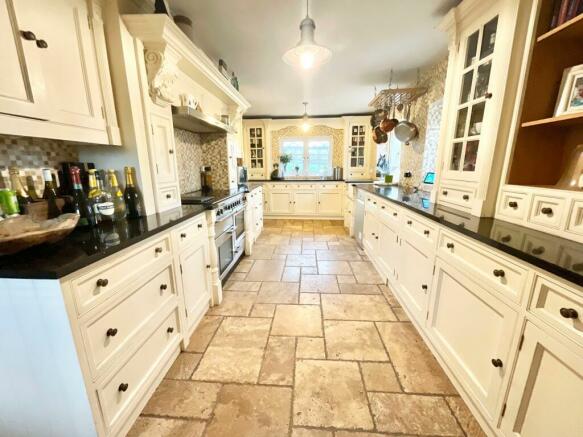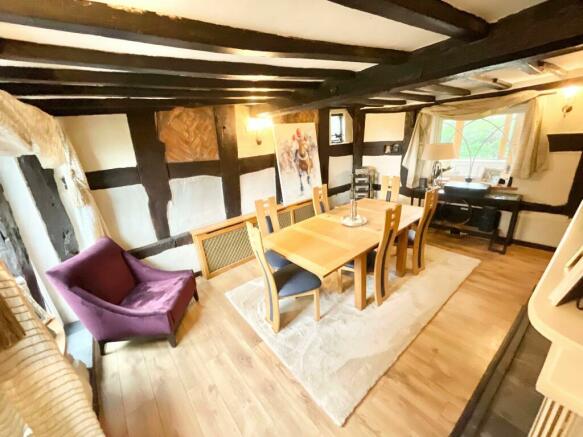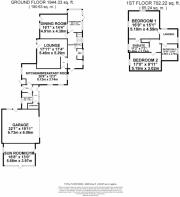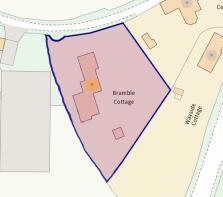
Wincote Lane, Eccleshall, ST21

- PROPERTY TYPE
Detached
- BEDROOMS
3
- BATHROOMS
1
- SIZE
Ask agent
- TENUREDescribes how you own a property. There are different types of tenure - freehold, leasehold, and commonhold.Read more about tenure in our glossary page.
Freehold
Key features
- Deceptively spacious accommodation comprising large kitchen/breakfast room, lounge, large dining room & conservatory.
- Lovely wrap around gardens, large grassed lawn and a large play area for kids to together with a driveway for several cars!
- A wonderful family sized character home with fireplaces, Oak framed exposed walls and beams galore!
- Double garage, fantastic size sun room attached used as a gym and a lovely contemporary garden room, ideal for an office.
- Three lovely double bedrooms bursting with character beams & pretty ornate windows with wonderful views across rolling countryside.
Description
EPC Rating: C
Location
Eccleshall is a very much sought after village with a bustling high street with numerous shops, pubs, restaurants and small businesses along with a vibrant community spirit with annual events held locally including the well known Eccleshall Show held every summer. Eccleshall High Street, with many Georgian and earlier buildings, is a conservation area creating a truly unique setting that should remain untouched into the future. The village also benefits from having a fantastic primary school with High Schools accessible in nearby Stone and Stafford. The A519 road runs through the town allowing access to both Junction 14 of the M6 motorway south of Eccleshall and Junction 15, North of Eccleshall. The nearest operational railway stations are Stafford and Stone.
- COUNCIL TAXA payment made to your local authority in order to pay for local services like schools, libraries, and refuse collection. The amount you pay depends on the value of the property.Read more about council Tax in our glossary page.
- Band: F
- LISTED PROPERTYA property designated as being of architectural or historical interest, with additional obligations imposed upon the owner.Read more about listed properties in our glossary page.
- Listed
- PARKINGDetails of how and where vehicles can be parked, and any associated costs.Read more about parking in our glossary page.
- Yes
- GARDENA property has access to an outdoor space, which could be private or shared.
- Yes
- ACCESSIBILITYHow a property has been adapted to meet the needs of vulnerable or disabled individuals.Read more about accessibility in our glossary page.
- Ask agent
Wincote Lane, Eccleshall, ST21
Add your favourite places to see how long it takes you to get there.
__mins driving to your place


As a multi award winning independent, local agency with offices in Eccleshall, Stone and Nantwich, we offer a flexible and personal service, but as the only agent locally recommended by the Guild of Property Professionals, we work within a network of over 850 agents nationwide. We were founded: 'To provide an outstanding bespoke service to each and every client' and when moving home we understand you need help and support from the experts.
Our professional and experienced sales team are dedicated to ensuring you achieve the best possible sale price for your property as swiftly and as easily as possible. You will have a dedicated team working on your behalf, each of whom will visit your property and understand your priorities and requirements. We are here to help and advise you every step of the way. We believe in a culture of openness and will talk you through the reasons behind our advice so that you can be confident you are making the right decisions.
Why Choose Us...Fairness and Openness
Chosen Agent for The Guild of Properties Professionals
Superb Sales Particulars
A Brilliant Database of Buyers
Elevated Mast Photography
Video Tours
Virtual Reality Tours
Touch Screens at Our Offices
Printed Press Advertising
Reflective Eye Catching Sales Boards
Comprehensive Customer Service and Expertise
Advertising On All The Major Portals
Nationwide Coverage with 800 Guild Offices
London Exhibitions at The Guild's Park Lane Office
Multi Award Winning Agents
Your mortgage
Notes
Staying secure when looking for property
Ensure you're up to date with our latest advice on how to avoid fraud or scams when looking for property online.
Visit our security centre to find out moreDisclaimer - Property reference 9b6ddf6a-fcde-482d-9e3e-809ad63cd12c. The information displayed about this property comprises a property advertisement. Rightmove.co.uk makes no warranty as to the accuracy or completeness of the advertisement or any linked or associated information, and Rightmove has no control over the content. This property advertisement does not constitute property particulars. The information is provided and maintained by James Du Pavey, Eccleshall. Please contact the selling agent or developer directly to obtain any information which may be available under the terms of The Energy Performance of Buildings (Certificates and Inspections) (England and Wales) Regulations 2007 or the Home Report if in relation to a residential property in Scotland.
*This is the average speed from the provider with the fastest broadband package available at this postcode. The average speed displayed is based on the download speeds of at least 50% of customers at peak time (8pm to 10pm). Fibre/cable services at the postcode are subject to availability and may differ between properties within a postcode. Speeds can be affected by a range of technical and environmental factors. The speed at the property may be lower than that listed above. You can check the estimated speed and confirm availability to a property prior to purchasing on the broadband provider's website. Providers may increase charges. The information is provided and maintained by Decision Technologies Limited. **This is indicative only and based on a 2-person household with multiple devices and simultaneous usage. Broadband performance is affected by multiple factors including number of occupants and devices, simultaneous usage, router range etc. For more information speak to your broadband provider.
Map data ©OpenStreetMap contributors.
