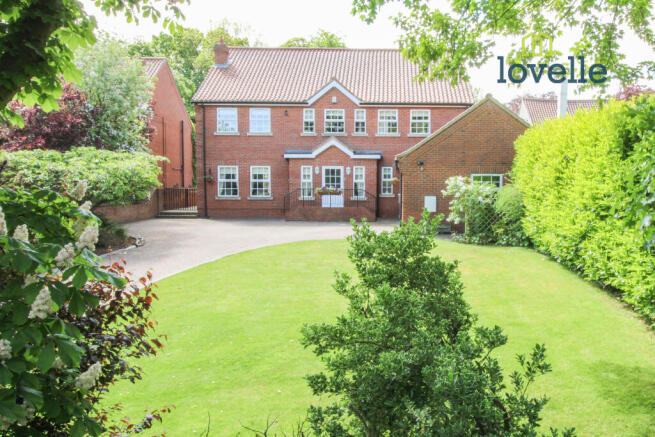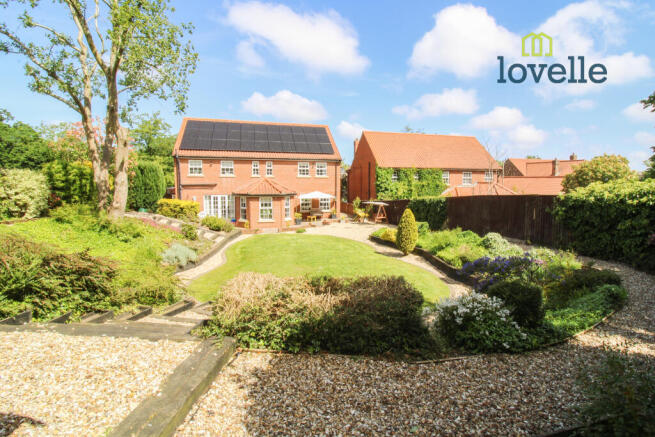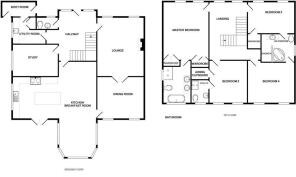Old Main Road, Barnoldby Le Beck, DN37

- PROPERTY TYPE
Detached
- BEDROOMS
4
- BATHROOMS
3
- SIZE
Ask agent
- TENUREDescribes how you own a property. There are different types of tenure - freehold, leasehold, and commonhold.Read more about tenure in our glossary page.
Freehold
Key features
- Imposing Family Detached House
- High Quality Finish Throughout
- Four Bedrooms all with Access to En-suite Facilities
- Open Plan Kitchen to a Spacious Dining Area and Day Room
- Spacious Lounge, Dining Room & Separate Study
- Private Rear Garden with Patio Area and Timber Summerhouse
- 33 Solar Panels with 9.7 kWH Capacity Battery and EV Zappi Charging Point
- Sought After Village Location
Description
Lovelle offer to market this executive detached family home, elegantly finished to outstanding quality. Offering generous ground floor living space and to the first floor, four bedrooms each with access to an en-suite.
The property is located in what is locally regarded as one of the area’s most highly sought after prestigious villages 'Barnoldby-le-Beck', renowned for its selection of exclusive high end property, ease of access to the Lincolnshire Wolds, which is an Area of Outstanding Natural Beauty and is within walking distance to the extremely popular village public house & restaurant 'Ship Inn', believed to date back to 1790.
The heart of the home is the bespoke Richard Sutton fitted kitchen finished with granite work surfaces and enjoying an open plan design to a spacious dining area and day room providing not just a practical space but a fantastic social area for the family. Ground floor cloakroom, fitted utility room and separate boot room are all conveniently placed. Stylishly presented lounge with a superb bespoke fire place and solid walnut flooring, double doors open into a formal dining room and there is a separate study room that offers versatility to create a second sitting room or play room if required.
The first floor has a galleried landing, master bedroom with a luxurious en-suite with freestanding bath and wet room style shower. There is an additional bedroom with en-suite shower room and the two further bedrooms are served by a Jack and Jill luxury bathroom again with a separate bath and walk-in shower.
Externally, there is a large block paved driveway that leads up to the property and provides access to the attached double garage with a Zappi EV charging point. At the rear of the property is a beautifully landscaped garden, teaming with a vast range of mature trees and shrubs. Patio area extends the full width of the property enabling access from the kitchen and the dining room, perfect for alfresco dining.
Viewing is a must.
EPC rating: B. Tenure: Freehold,Entrance Hall
3.57m X 4.73m
Entered through a uPVC entrance door with twin uPVC double glazed windows to each side, deep cornicing to the ceiling which is a continued feature throughout the property, radiator, return staircase to the first floor, ceiling light point and smoke alarm. Quality walnut flooring. Built-in storage.
Cloakroom
1.28m X 1.97m
A Richard Sutton suite to include a w.c, vanity housed hand wash basin set on an osprey quartz surface with wall mounted mixer tap and traditional style storage cupboard, wall mounted chrome circular towel ring, LED spotlights to the ceiling with motion sensor, obscure glass uPVC double glazed window and Walnut flooring.
Lounge
5.51m X 4.47m
Stylishly presented lounge set around a Richard Sutton Georgian styled fire place with a black granite hearth and cast iron fire grate. Cornicing to the ceiling and picture railing. Four wall light points, radiator, television point, twin uPVC double glazed windows to the front and double doors open to the Dining Room.
Dining Room
3.91m X 4.49m
uPVC double glazed windows to the rear aspect,
cornicing to the ceiling, picture rail and radiator.
Kitchen/Diner
7.88m X 4.94m
A fabulous Richard Sutton solid wood kitchen hand painted in Little & Green 'Arquerite & 'Dash of Soot) with granite surfaces, bi-folding pantry style cupboard and a range of fitted/integrated appliances to include dishwasher, larder fridge, Mercury electric range style oven with five ring burners. A granite splash back and wooden painted pelmet over to match the kitchen cabinets with a concealed extractor hood. Integrated to the work surface is a stainless steel inset sink unit with chrome mixer tap and separate flexible rinsing tap. The kitchen is completed by a substantial centre island with dark granite surface, glazed display cabinets to one side and to the opposite side is a deep drawer unit and base cabinet. A spacious dining area open plan from the kitchen with cornicing to the ceiling, four wall light points, radiator, solid walnut flooring open plan to the Day Room.
Day Room
3.58m X 3.96m
Five uPVC double glazed with views to the rear garden, four wall light points and cornicing to the ceiling, radiator.
Utility Room
2.57m X 2.42m
Fitted units to match the kitchen with pale granite work surfaces, stainless steel inset sink unit with chrome mixer tap, space and plumbing for washing machine and tumble dryer, double opening larder style cupboard. uPVC double glazed window to the side aspect, limestone tiled flooring, cornicing to the ceiling, ceiling light point, radiator and door to the Boot Room.
Boot Room
3.26m X 1.57m
Dual aspect uPVC doors to the front and to the side aspects, cornicing to the ceiling, ceiling light point, limestone tiled flooring, radiator, fitted coat rack and bench seat incorporating shoe storage.
Study
2.95m X 4.47m
uPVC double glazed window, cornicing to the ceiling, picture railing and a ceiling light point.
Landing
3.63m X 5.49m
Galleried landing with three uPVC double windows to the front aspect. Cornicing to the ceiling, two ceiling light points and two radiators.
Bedroom 1
4.50m X 5.08m
Spacious and stylishly presented master bedroom with twin uPVC double glazed windows, radiator, cornicing to the ceiling, ceiling light point, walnut flooring, two built in double wardrobes plus built in shelved linen cupboard.
En-suite 1
2.50m X 4.42m
A spa like suite by Richard Sutton to include a free standing bath with wall mounted chrome mixer tap, twin sinks are set on a quartz surface over a fitted vanity unit with two storage cabinets and drawers under and a mirror with fitted frame and pelmet with integrated spotlights over vanity area. Concealed w.c , wet room shower area with a frameless shower screen and thermostatically controlled shower to include a rain head shower and wall mounted detachable shower attachment. Wall mounted chrome towel rail and spotlights to the ceiling, walls and floor are fully tiled in limestone with mosaic tiled detailing. Dual aspect with obscure glass uPVC double glazed windows.
Bedroom 2
3.68m X 4.12m
Twin uPVC double glazed windows, cornicing to the ceiling, ceiling light point, radiator, walnut flooring and built in wardrobe.
En-suite 2
2.36m X 1.51m
Richard Sutton suite with concealed cw.c, wash basin set on a quartz top over a vanity unit with chrome tap, fitted mirror over with spotlight pelmet, wet room shower with glazed shower screen, rain water shower head over and wall mounted detachable shower attachment. Wall mounted heated towel rail, automatic lighting and LED day lighting, obscure glass uPVC double glazed window, ceiling mounted extractor fan and fully tiled in limestone with mosaic detailing. Motion sensor lighting.
Bedroom 3
3.23m X 4.50m
Twin uPVC double glazed windows to the front aspect, walnut flooring, radiator, built in wardrobe with lighting, cornicing to the ceiling, ceiling light point and door to Jack and Jill en-suite.
Bedroom 4
3.93m X 4.50m
Twin uPVC double glazed windows, cornicing to the ceiling, ceiling light point, access to loft space, door to Jack and Jill en-suite.
Jack & Jill Bathrom
3.28m X 2.32m
Another beautiful Richard Sutton suite comprising of; Concealed w.c, wet room shower with rain water head and wall mounted detachable shower attachment, half walled screen with glazed screen over, ceiling mounted extractor fan, spotlights to the ceiling, feature diagonally positioned double ended bath with a panelled side in limestone tiling with cantilever chrome mixer tap. Feature automatic lighting and uPVC obscure glass double glazed. Motion sensor lighting.
Outside
N/a
The property is accessed via a brick pillared entrance with lantern tops, a block paved driveway bordered by a lawned area and established shrub bed. Double garage with a Zappi EV charging point. To the rear of the property is a beautifully landscaped rear garden which has a central feature lawn, cobbled border and gravelled walkways. The clever use of timber railway sleepers to support the raised beds and to also to create steps to a walkway to the raised area which houses a beautiful painted timber summer house.
Solar Panels & Battery
N/a
33 solar panels (owned not leased) with a large capacity battery that hugely reduce the property energy running costs.
Disclaimer
We endeavour to make our sales particulars accurate and reliable, however, they do not constitute or form part of an offer or any contract and none is to be relied upon as statements of representation or fact. Any services, systems and appliances listed in this specification have not been tested by us and no guarantee as to their operating ability or efficiency is given. All measurements have been taken as a guide to prospective buyers only, and are not precise. If you require clarification or further information on any points, please contact us, especially if you are travelling some distance to view.
Brochures
Brochure- COUNCIL TAXA payment made to your local authority in order to pay for local services like schools, libraries, and refuse collection. The amount you pay depends on the value of the property.Read more about council Tax in our glossary page.
- Band: G
- PARKINGDetails of how and where vehicles can be parked, and any associated costs.Read more about parking in our glossary page.
- Garage
- GARDENA property has access to an outdoor space, which could be private or shared.
- Private garden
- ACCESSIBILITYHow a property has been adapted to meet the needs of vulnerable or disabled individuals.Read more about accessibility in our glossary page.
- Ask agent
Energy performance certificate - ask agent
Old Main Road, Barnoldby Le Beck, DN37
Add an important place to see how long it'd take to get there from our property listings.
__mins driving to your place
Get an instant, personalised result:
- Show sellers you’re serious
- Secure viewings faster with agents
- No impact on your credit score
Your mortgage
Notes
Staying secure when looking for property
Ensure you're up to date with our latest advice on how to avoid fraud or scams when looking for property online.
Visit our security centre to find out moreDisclaimer - Property reference P1788. The information displayed about this property comprises a property advertisement. Rightmove.co.uk makes no warranty as to the accuracy or completeness of the advertisement or any linked or associated information, and Rightmove has no control over the content. This property advertisement does not constitute property particulars. The information is provided and maintained by Lovelle, Grimsby. Please contact the selling agent or developer directly to obtain any information which may be available under the terms of The Energy Performance of Buildings (Certificates and Inspections) (England and Wales) Regulations 2007 or the Home Report if in relation to a residential property in Scotland.
*This is the average speed from the provider with the fastest broadband package available at this postcode. The average speed displayed is based on the download speeds of at least 50% of customers at peak time (8pm to 10pm). Fibre/cable services at the postcode are subject to availability and may differ between properties within a postcode. Speeds can be affected by a range of technical and environmental factors. The speed at the property may be lower than that listed above. You can check the estimated speed and confirm availability to a property prior to purchasing on the broadband provider's website. Providers may increase charges. The information is provided and maintained by Decision Technologies Limited. **This is indicative only and based on a 2-person household with multiple devices and simultaneous usage. Broadband performance is affected by multiple factors including number of occupants and devices, simultaneous usage, router range etc. For more information speak to your broadband provider.
Map data ©OpenStreetMap contributors.







