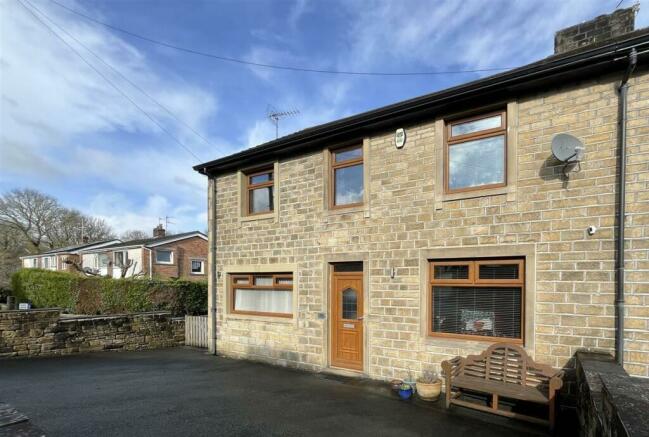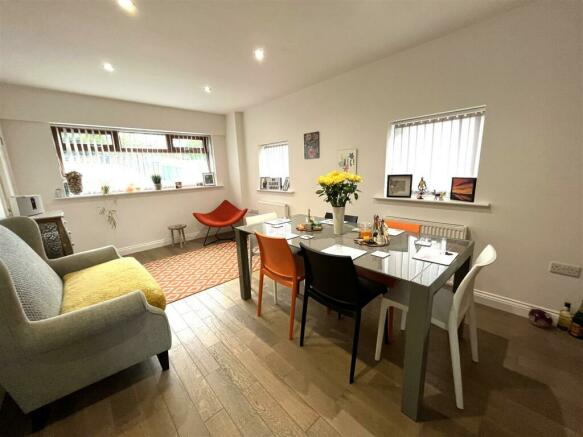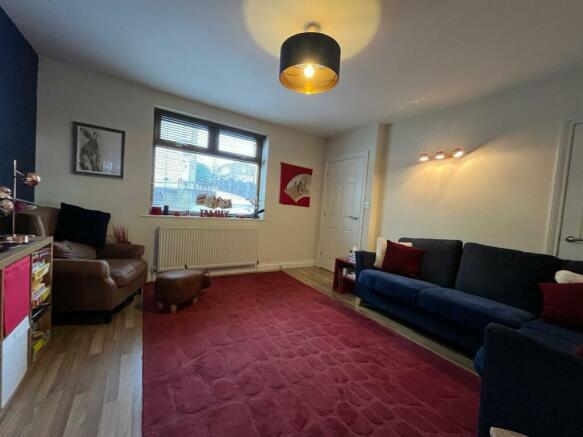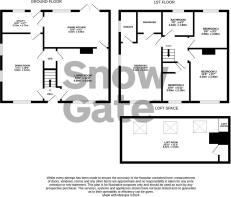
Elm Avenue, Thongsbridge, Holmfirth HD9

- PROPERTY TYPE
End of Terrace
- BEDROOMS
4
- BATHROOMS
2
- SIZE
1,240 sq ft
115 sq m
- TENUREDescribes how you own a property. There are different types of tenure - freehold, leasehold, and commonhold.Read more about tenure in our glossary page.
Freehold
Key features
- FOUR BEDROOM FAMILY HOME
- SIZABLE ACCOMMODATION OVER 3 FLOORS
- TWO RECEPTION ROOMS & DINING KITCHEN
- MASTER BEDROOM WITH ENSUITE & DRESSING ROOM
- LARGE GARDEN & DRIVEWAY
- CLOSE TO LOCAL AMENITIES & PUBLIC TRANSPORT LINKS
Description
The very popular Devour restaurant is within walking distance and leads to a variety of riverside and woodland walks towards both Holmfirth and Honley. The local 'rec' is also due for a programme of regeneration in the near future with woodland areas, carvings etc making it a pleasant environment for raising a family.
Viewing is highly recommended!
Hallway - Door opens into the hallway with further doors accessing two reception rooms and stairs lead to the first floor landing.
Living Room - 4.09m x 4.04m (13'5 x 13'3) - A tastefully styled lounge with beautiful high ceilings, providing a super place for sitting and relaxing!!
Dining Room - 5.21m x 3.20m (17'1 x 10'6) - A truly delightful second reception room currently used as a formal dining area, perfect for entertaining friends and family. This is a very versatile space which gives flexible use i.e. games room or family room. Door opens into a good size pantry style cupboard, ideal for storing household knickknacks.
Dining Kitchen - 5.11m x 2.82m (16'9 x 9'3) - A well-presented dining kitchen offering an array of both wall and base units together with integrated appliances inc double oven, gas hob, fridge, freezer, and dishwasher. A breakfast bar provides useful everyday dining area. A further table and chairs sit happily within this space for additional dining options.
Double doors open out to a large rear garden.
Utility Room - 3.20m x 1.70m (10'6 x 5'7) - The base units mirror the kitchen and benefits from having plumbing for a washing machine and area for a tumble dryer. This is a perfect boot room!!
Door leads out to the rear of the property.
First Floor Landing - The doors access bedrooms and house bathroom.
Master Suite - 5.16m x 3.20m (16'11 x 10'6) - A sizeable double bedroom tastefully styled in modern decor also boasting walk-in wardrobe and ensuite shower.
Ensuite - A modern three-piece shower room comprising of a double shower, wash basin and low flush WC.
Bedroom Two - 4.09m x 2.92m (13'5 x 9'7) - A second double bedroom situated towards the front of the property.
Bedroom Three - 2.90m x 2.82m (9'6 x 9'3) - A good sized single bedroom situated to the rear of the property. Access is given to a generous sized loft room.
Bedroom Four - 3.05m x 2.11m (10'0 x 6'11) - Situated towards the front of the elevation is this single bedroom currently used as a study.
House Bathroom - 2.34m x 1.91m (7'8 x 6'3) - A modern suite comprising of panel bath with shower over with glass screen, wash basin and WC.
Loft Room - 8.20m x 3.43m (26'11 x 11'3) - Currently used as an occasional bedroom and games room. This is a perfect teen hideaway!! Velux windows frame stunning views.
External - This external space will not disappoint, having a large rear garden, mainly laid to lawn with patio, perfect for those summer months. To the front of the property is a good size drive, giving that all essential off-road parking for several vehicles.
Brochures
Elm Avenue, Thongsbridge, Holmfirth HD9BrochureCouncil TaxA payment made to your local authority in order to pay for local services like schools, libraries, and refuse collection. The amount you pay depends on the value of the property.Read more about council tax in our glossary page.
Band: B
Elm Avenue, Thongsbridge, Holmfirth HD9
NEAREST STATIONS
Distances are straight line measurements from the centre of the postcode- Brockholes Station0.8 miles
- Honley Station1.6 miles
- Stocksmoor Station2.1 miles
About the agent
Who We Are...
You'll have known us as Earnshaw Kay Estates, the name we launched with back in 2001.
We earned a well-deserved reputation as a solid, professional estate agency with thousands of highly satisfied customers who came to us when it was time for their next move. Things were good. But we want to be outstanding.
Which is why Max Earnshaw decided to redefine his vision of how estate agency should be done.
SnowGate is an independent estate
Industry affiliations



Notes
Staying secure when looking for property
Ensure you're up to date with our latest advice on how to avoid fraud or scams when looking for property online.
Visit our security centre to find out moreDisclaimer - Property reference 32925874. The information displayed about this property comprises a property advertisement. Rightmove.co.uk makes no warranty as to the accuracy or completeness of the advertisement or any linked or associated information, and Rightmove has no control over the content. This property advertisement does not constitute property particulars. The information is provided and maintained by SnowGate Estate Agency, Holmfirth. Please contact the selling agent or developer directly to obtain any information which may be available under the terms of The Energy Performance of Buildings (Certificates and Inspections) (England and Wales) Regulations 2007 or the Home Report if in relation to a residential property in Scotland.
*This is the average speed from the provider with the fastest broadband package available at this postcode. The average speed displayed is based on the download speeds of at least 50% of customers at peak time (8pm to 10pm). Fibre/cable services at the postcode are subject to availability and may differ between properties within a postcode. Speeds can be affected by a range of technical and environmental factors. The speed at the property may be lower than that listed above. You can check the estimated speed and confirm availability to a property prior to purchasing on the broadband provider's website. Providers may increase charges. The information is provided and maintained by Decision Technologies Limited.
**This is indicative only and based on a 2-person household with multiple devices and simultaneous usage. Broadband performance is affected by multiple factors including number of occupants and devices, simultaneous usage, router range etc. For more information speak to your broadband provider.
Map data ©OpenStreetMap contributors.





