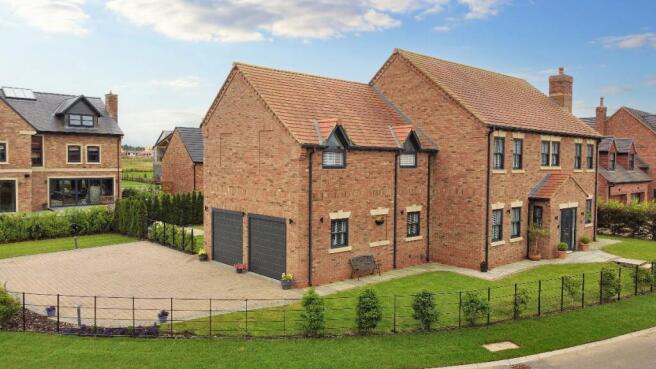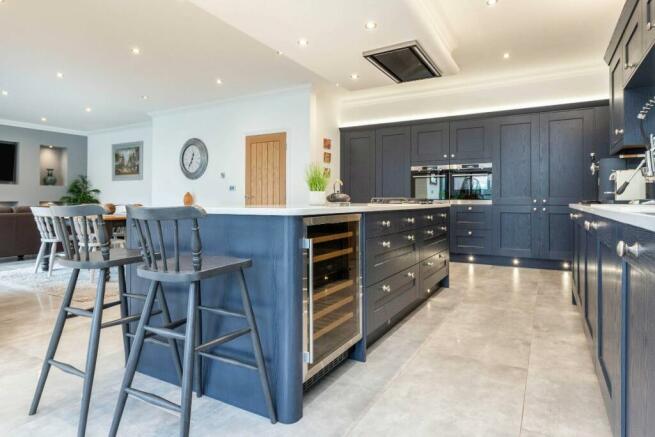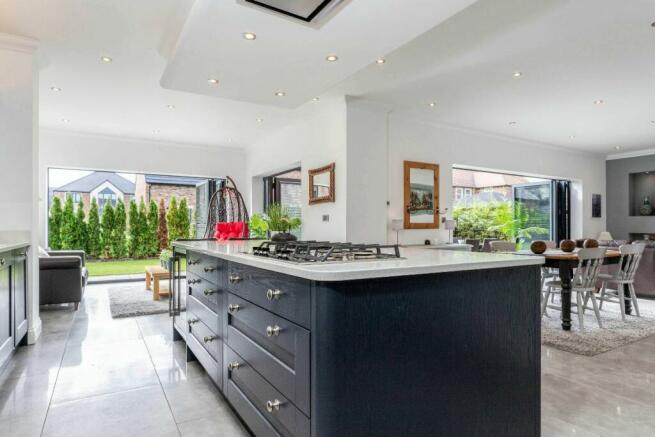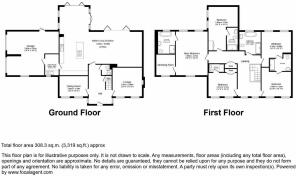Duke Of Wellington Gardens, Wynyard, TS22

- PROPERTY TYPE
Detached
- BEDROOMS
5
- BATHROOMS
4
- SIZE
2,939 sq ft
273 sq m
- TENUREDescribes how you own a property. There are different types of tenure - freehold, leasehold, and commonhold.Read more about tenure in our glossary page.
Freehold
Key features
- One of 30 properties within a private gated community
- Exclusive development
- 24/7 security
- 5 bedrooms
- Detached
- Highly sought after location
- Beautifully presented
- Integrated double garage
Description
Throughout this remarkable residence, a complimentary colour palette sets the stage for contemporary living at its finest. The interiors are a testament to impeccable taste and craftsmanship. The heart of this exceptional home lies within the expansive kitchen/diner space. Perfectly designed for both family gatherings and intimate dinner parties, this room is a culinary masterpiece. The kitchen features high-end integrated appliances and a beautiful island, all seamlessly integrating indoor and outdoor living through impressive concertina doors leading to the outside oasis.
Beyond the kitchen, the living spaces are equally impressive. A separate dining room provides the perfect setting for formal evenings, while the inviting living room exudes cosiness and relaxation. The entire ground floor enjoys the luxury of underfloor heating, enhancing the overall comfort of the property.
All five bedrooms are generously sized and bathed in natural light, offering a serene ambiance. Each boasts its own ensuite bathroom, with one featuring a Jack and Jill configuration. However, the true masterpiece is the expansive master suite. This sanctuary includes a walk-in dressing room, a private bathroom, and an electric fireplace, creating an oasis of tranquillity and indulgence.
The outdoor space is as impressive as the interior. The jewel in the crown of this property is its stunning south-facing garden that has been planted with over 70 Italian cypress trees to create a private and secure setting. Bathed in sunlight throughout the day, it provides the perfect backdrop for al fresco dining, relaxation, and outdoor entertainment. Completing the property is the ample driveway space and a double garage with remote-controlled doors, ensuring security and privacy are paramount here.
Duke of Wellington Gardens presents a rare opportunity to reside in a home that seamlessly blends luxury, style, and functionality. Contact us today to schedule a viewing and experience the unparalleled charm of this magnificent Wynyard property. Your family's dream home awaits.
Council Tax Band: G (Hartlepool Council)
Tenure: Freehold
Entrance hall
Double glazed door to front,
Under stairs cupboard,
Double glazed window to front,
Ceramic flooring,
Underfloor heating,
Inset spot lights,
Cloakroom
WC,
Vanity,
Partially tiled,
Underfloor heating,
Ceramic flooring,
Extractor fan,
Living room
3.88m x 3.95m
Double glazed window to front,
Gas fire place,
TV point,
Ceramic flooring,
Underfloor heating,
Dining Room
2.79m x 3.95m
Double glazed window to front,
TV point,
Ceramic flooring,
Underfloor heating,
Kitchen/Family Room
4.8m x 7.2m
Fitted kitchen,
2.83m x 1.22m Island,
Wall and base units,
Double glazed windows to rear and side,
2 x large full length Bi Folding doors direct into South facing garden,
1 x Set full length french doors direct into South west outside dining area,
One and a half bowl resin sink with macerator,
Integrated microwave combi oven,
Electric oven,
5 Ring gas hob,
Cooker hood,
TV point,
Integrated dishwasher,
Integrated fridge and freezer,
Integrated electric wine chiller,
Ceramic flooring,
Inset spotlights,
Underfloor heating,
Utility
1.85m x 2.84m
One bowl resin sink,
Door to garage,
Plumbing for washing machine,
Double glazed window to side,
Laminate work surface,
Tiled upstand,
Ceramic flooring,
Under floor heating,
FIRST FLOOR:
Landing
Stairs from ground floor,
Inset spot lights,
Double glazed window to front,
Radiator,
Inset spot lights,
Carpet flooring,
Master bedroom
4.31m x 5.93m
Double glazed windows to front and rear,
Walk in dressing room,
Electric fire place,
Inset spot lights,
Carpet flooring,
TV point,
Radiator,
En-suite
Opaque double glazed window to rear,
Free standing bath,
Walk in shower,
Vanity,
Extractor fan,
WC,
Inset spot lights,
Heated towel rail,
Tiled flooring,
Bedroom 2
3.18m x 5.88m
Double glazed window to side,
Built in wardrobes,
Radiator,
Carpet flooring,
En-Suite 2
Vanity,
Extractor fan,
Walk in shower,
Heated towel rail,
Tile flooring,
WC,
Inset spot lights,
Fully tiled,
Bedroom 3
3.18m x 3.97m
Double glazed window to front,
Built in wardrobes,
Radiator,
Carpet flooring,
En-Suite 3
WC,
Heated towel rail,
fully tiled,
Inset spot lights,
Walk in shower,
Tiled flooring,
Bedroom 4
3.32m x 3.95m
Double glazed window to front,
Laminate flooring,
Radiator,
'Jack and Jill' shower room
Walk in shower,
WC,
Fully tiled,
Vanity,
Tiled flooring,
Heated towel rail,
Inset spot lights,
Bedroom 5
3.95m x 4.34m
Double glazed window to rear,
Radiator,
Carpet flooring,
Loft access- fully boarded, light, power, skylight
Loft measures (AT MAX): 4.14m x 11.34m
Bathroom
2.6m x 3.1m
Double glazed window to rear,
Free standing bath,
Walk in shower,
Vanity,
Extractor fan,
WC,
Heated towel rail,
Inset spot lights,
Tiled flooring,
OUTSIDE
Front Garden
Block driveway,
Lawn,
Outside lights,
Rear Garden
South facing,
Lawn,
Summer house,
Indian sandstone patio,
Power,
Outside tap,
Outside lights.
Garage
Power,
Light,
Remote control up and over door,
Double glazed window to front,
Door to garden,
Concrete flooring,
Boiler,
Water softener,
Please note
A management fee of £360.00 per annum is payable
Brochures
Brochure- COUNCIL TAXA payment made to your local authority in order to pay for local services like schools, libraries, and refuse collection. The amount you pay depends on the value of the property.Read more about council Tax in our glossary page.
- Band: G
- PARKINGDetails of how and where vehicles can be parked, and any associated costs.Read more about parking in our glossary page.
- Garage,Off street
- GARDENA property has access to an outdoor space, which could be private or shared.
- Private garden
- ACCESSIBILITYHow a property has been adapted to meet the needs of vulnerable or disabled individuals.Read more about accessibility in our glossary page.
- Ask agent
Duke Of Wellington Gardens, Wynyard, TS22
Add an important place to see how long it'd take to get there from our property listings.
__mins driving to your place
Get an instant, personalised result:
- Show sellers you’re serious
- Secure viewings faster with agents
- No impact on your credit score

Your mortgage
Notes
Staying secure when looking for property
Ensure you're up to date with our latest advice on how to avoid fraud or scams when looking for property online.
Visit our security centre to find out moreDisclaimer - Property reference RS1791. The information displayed about this property comprises a property advertisement. Rightmove.co.uk makes no warranty as to the accuracy or completeness of the advertisement or any linked or associated information, and Rightmove has no control over the content. This property advertisement does not constitute property particulars. The information is provided and maintained by Anthony Jones Properties, Darlington. Please contact the selling agent or developer directly to obtain any information which may be available under the terms of The Energy Performance of Buildings (Certificates and Inspections) (England and Wales) Regulations 2007 or the Home Report if in relation to a residential property in Scotland.
*This is the average speed from the provider with the fastest broadband package available at this postcode. The average speed displayed is based on the download speeds of at least 50% of customers at peak time (8pm to 10pm). Fibre/cable services at the postcode are subject to availability and may differ between properties within a postcode. Speeds can be affected by a range of technical and environmental factors. The speed at the property may be lower than that listed above. You can check the estimated speed and confirm availability to a property prior to purchasing on the broadband provider's website. Providers may increase charges. The information is provided and maintained by Decision Technologies Limited. **This is indicative only and based on a 2-person household with multiple devices and simultaneous usage. Broadband performance is affected by multiple factors including number of occupants and devices, simultaneous usage, router range etc. For more information speak to your broadband provider.
Map data ©OpenStreetMap contributors.




