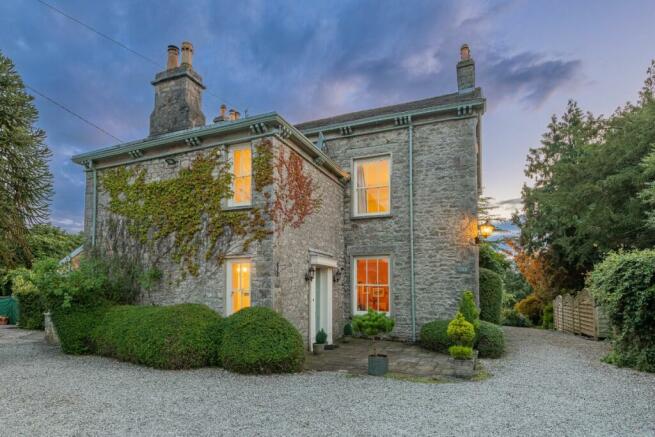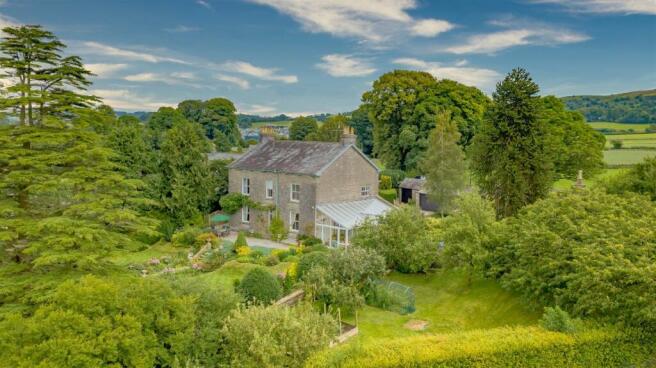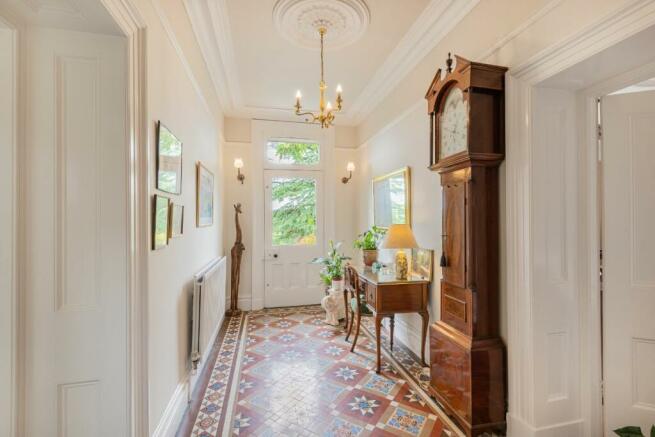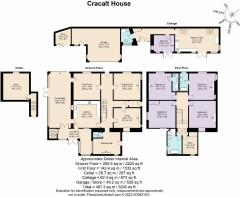Cracalt House, Natland, Kendal, LA9 7QS

- PROPERTY TYPE
Detached
- BEDROOMS
5
- BATHROOMS
4
- SIZE
Ask agent
- TENUREDescribes how you own a property. There are different types of tenure - freehold, leasehold, and commonhold.Read more about tenure in our glossary page.
Freehold
Description
* Distinctive 5-bedroom detached home
* Built in the 19th Century
* Wonderful family home, and a 1-bedroom cottage
* Countryside setting in 1.5 acres of beautiful gardens
* Landscape garden and great views over to The Helm and Scout Scar
* Double garage, workshop and summer house
* Private driveway and large parking area
* Large attic space- scope to develop
* Great location, 3 miles into the Market town of Kendal, 6 miles to junction 36, and only a 5-minute walk into Natland Village
* 2 miles to 'Oxenholme The Lake District' station, with direct trains to Windermere, London, Glasgow, Edinburgh, Liverpool, and Manchester airport
* Strickland Arms, Sizergh, 3 miles and The Punchbowl, Barrows Green, 1 mile
Services:
* Mains electricity and water
* Oil-fired central heating
* Private septic tank
* Electric underfloor heating in house bathroom- cottage has underfloor oil-fired heating
* Internet BT 35 Mbps
* Good phone coverage for all networks
Head down the private, tree-lined lane then enter through the gated limestone posts that garnish the entrance. With ample room for more than 6 cars, you'll be spoilt for choice when parking!
The main four-square house stands before you with chimney pots reaching high, simple Georgian style windows, soft evergreens leading you to the front door and stone walls adorned with Boston Ivy creating an instant homely feel.
Make your way through the noble framed door and step into the entrance hall. Instantly welcoming with stunning original varnished sandstone floor, a log burner and internal windows out onto the garden and into the sun room.
Spy the handy downstairs cloakroom before stepping into the most impressive of hallways.
Showstopper encaustic tiles lead you to the back of the property with crown mouldings, dado rails, plinth work and door casings lining the walls.
To the right discover a cosy snug complete with statement fire and marble surround. A perfect room to relax and watch your favourite movie or for the kids to escape to and have as a separate toy room keeping everything in one place.
Carry on down the hallway to the elegant dining room. Integrated arches atop built-in cabinets garnish the sides of the coal effect gas fire as original shutter adorned windows give you stunning vistas over the traditional garden and ceiling roses and mouldings complete the room. Spend magical Christmas dinners in this formal and delightful space.
Across the hall stands the lounge, an almost mirror image of the dining room, overflowing with character and warmth focused around an outstanding fireplace. Light the fire and sink into the sofa whilst you enjoy your favourite book. In the summer months open the door to the conservatory to extend the entertaining space.
Slate tile underfoot with the original stone wall opens up into a bright and spacious room. Open the doors onto both the side and rear and let the garden and house merge into one. Acting as an outdoor kitchen with sink plenty of prep space and low cabinetry housing extra storage there will be plenty of space for extended family gatherings all sitting beneath the unique 19th Century vines. Soft festoon and uplighting along with the warmth of the wood burner means the conversations will flow well into the evening.
The slate floor continues up to a sunroom with handy boot room ready for the family to bundle coats, outdoor games, shoes and boots in, after a day exploring the garden.
Both conservatory and sunroom lead into the heart of the home. Be captivated by the varnished sandstone floor and the original servants bell box that fits seamlessly into this farmhouse kitchen. Ornate wooden cabinets above display the crockery whilst the lower ones house the integrated appliances and plenty of storage.
The quirkiest part of Cracalt House is all the different possibilities for the 'front' doors, throughout the years the door has had a few orientations to where the front of the home is. Notice the letter box in the door to the kitchen!
Return to the hallway, from the kitchen, and ascend the staircase complete with spindles and Newel posts taking you to a bright landing, light cascading from the skylight above.
Discover the contemporary family bathroom where large dark grey tiles surround the walk-in shower and luxurious bath. Relax, unwind and watch the clouds float by from this tranquil space. A most useful office or 5th bedroom can be found adjacent.
Take the next short flight of stairs to the final landing where the bedrooms await. Four generous double rooms, almost the mirror image of each other in typical Georgian style, are bright and airy with views over different aspects of the garden and surrounding countryside with three having elegant feature fireplaces continuing the charm and character of the home.
The two bedrooms to the end of the landing both have substantial ensuites, one displaying impressive views overlooking the formal garden as well as to the nearby length of Scout Scar.
Finishing the home is a substantial cellar - a suitable place to keep wine cool with slate floor and one-of-a-kind slate table. If you are looking for more storage, then an extensive storage area can be found in the boarded loft.
In addition to the home there is more to offer outside in a double garage with integral L-shaped workshop as well as an adjacent store housing the ride on mower, ready for all the gardening paraphernalia.
Perfect for guests with the potential to become an Airbnb, the one-bedroom Damson Cottage has been beautifully converted from the original stable block with shower room, kitchen and an eye-catching Georgian dog grate and chimney breast reaching into the vaulted ceiling complete with skylights, creating a bright and airy space. Slate shelving in the wall nooks give nods to its origins. Open up the glazed double doors that lead from the bedroom and open plan lounge/diner to the patio where you can sit, relax and admire the grounds.
Garden and Grounds
Back at the main house, glazed double doors lead from the conservatory onto the private south facing paved patio. Enjoy a morning cup of coffee in this tranquil oasis surrounded by Roses, Iris, Clematis, Fox Gloves and glimpses of the finest Monkey-puzzle tree overhead.
Descend the steps leading to the lefthand side of the garden. This space lends itself to fruit and vegetable patches as well as a small orchard with pear and apple trees. A curved wall takes you back towards the front of the property to the raised fish pond and the large sloping lawn decorated with ornamental Cherry trees is the perfect safe place for the children and dogs to run wild.
Relax in the summer house with a glass of red, partake in a family game of cricket or build a den in the copse. Pass through the upper orchard filled with apple and damson trees before reaching the rear of the garden where the wildlife calls the former duck pond and trees home.
Return alongside the field and through the lower orchard to the gate where it's time to jump feet first into country living with the former tennis court that could be the perfect place for a few adopted goats or chickens. Make your way along the stone wall to the gate on the right to see the back of this captivating house and breathtaking formal garden.
Take the central footpath up through the tiered lawns lined with the purples, yellows and pinks of Phlox, Lysimachia, Astrantia and Berberis alongside the giant Astilbes, established evergreens and the decorative stone urns mirrored on either side. This fine walkway gives you glimpses of the graceful Wisteria travelling the house walls but keeps the limestone chippings of the sun terrace, that runs the full width of the home, a secret until the last minute. This opulent entertaining space finishes a garden fit for the whole family to enjoy.
Grand simplicity, original features and hospitable ambience makes Cracalt House a home to be proud of. You will rejoice knowing that after your adventures you get to come back to this welcoming and charming house.
** For more photos and information, download the brochure on desktop. For your own hard copy brochure, or to book a viewing please call the team **
Tenure: Freehold
Brochures
BrochureCouncil TaxA payment made to your local authority in order to pay for local services like schools, libraries, and refuse collection. The amount you pay depends on the value of the property.Read more about council tax in our glossary page.
Ask agent
Cracalt House, Natland, Kendal, LA9 7QS
NEAREST STATIONS
Distances are straight line measurements from the centre of the postcode- Oxenholme Lake District Station1.2 miles
- Kendal Station2.7 miles
- Burneside Station4.4 miles
About the agent
Hey,
Nice to 'meet' you! We're Sam Ashdown and Phil Jones, founders of AshdownJones - a bespoke estate agency specialising in selling unique homes in The Lake District and The Dales.
We love a challenge...
Over the last eighteen years we have helped sell over 1000 unique and special homes, all with their very own story to tell, all with their unique challenges.
Our distinctive property marketing services are not right for every home, but tho
Notes
Staying secure when looking for property
Ensure you're up to date with our latest advice on how to avoid fraud or scams when looking for property online.
Visit our security centre to find out moreDisclaimer - Property reference RS0708. The information displayed about this property comprises a property advertisement. Rightmove.co.uk makes no warranty as to the accuracy or completeness of the advertisement or any linked or associated information, and Rightmove has no control over the content. This property advertisement does not constitute property particulars. The information is provided and maintained by AshdownJones, The Lakes. Please contact the selling agent or developer directly to obtain any information which may be available under the terms of The Energy Performance of Buildings (Certificates and Inspections) (England and Wales) Regulations 2007 or the Home Report if in relation to a residential property in Scotland.
*This is the average speed from the provider with the fastest broadband package available at this postcode. The average speed displayed is based on the download speeds of at least 50% of customers at peak time (8pm to 10pm). Fibre/cable services at the postcode are subject to availability and may differ between properties within a postcode. Speeds can be affected by a range of technical and environmental factors. The speed at the property may be lower than that listed above. You can check the estimated speed and confirm availability to a property prior to purchasing on the broadband provider's website. Providers may increase charges. The information is provided and maintained by Decision Technologies Limited. **This is indicative only and based on a 2-person household with multiple devices and simultaneous usage. Broadband performance is affected by multiple factors including number of occupants and devices, simultaneous usage, router range etc. For more information speak to your broadband provider.
Map data ©OpenStreetMap contributors.




