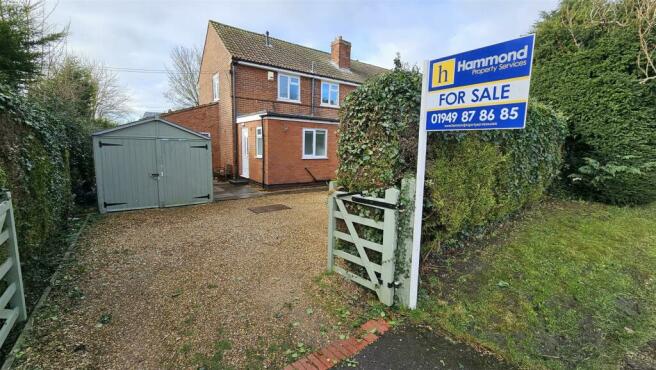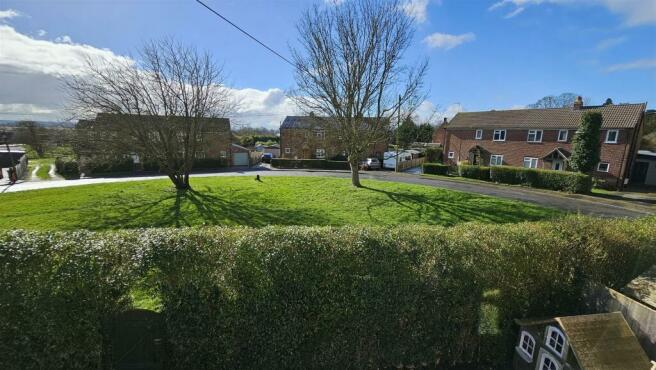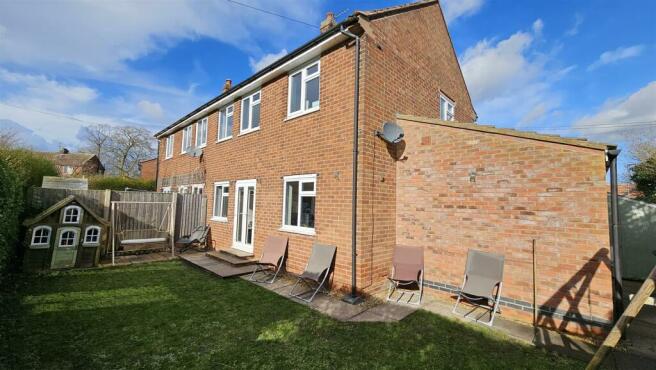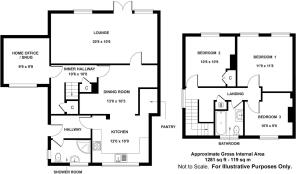
Main Street, Langar

- PROPERTY TYPE
Semi-Detached
- BEDROOMS
3
- SIZE
Ask agent
- TENUREDescribes how you own a property. There are different types of tenure - freehold, leasehold, and commonhold.Read more about tenure in our glossary page.
Freehold
Description
The property benefits from UPVC double glazing & gas central heating and comprises entrance hall, ground floor shower room, fitted kitchen which is open plan to an L shaped dining room creating an excellent living/entertaining space. In addition is a well-proportioned main sitting room and further reception currently utilised as a home office but is large enough to be used as a ground floor double bedroom, perfect for teenager or elderly relative. To the first floor are three bedrooms with the two main rooms having pleasant aspect to the rear across the adjacent green, plus the family bathroom.
The property occupies a pleasant plot with gated access onto a generous driveway with single garage. To the rear is a manageable enclosed garden.
The village of Langar lies in the Vale of Belvoir and has amenities including a well regarded Primary School (OFSTED RATING - GOOD - March 2023) and the very popular Unicorn's Head Pub & Diner.
The location could not be better being less than ten minutes’ drive of A46 & A52 – two of the most important roads in the area – allowing access to Nottingham, Leicester and Newark. For those requiring national access the A1 and M1 are within half an hour’s drive as is East Midlands International Airport. The village is also perfectly positioned to take full advantage of the glorious open countryside which surrounds it.
For shopping, Bingham Market Place is around five miles away and provides a good range of shops and a regular bus service to Nottingham. Bingham enjoys a wonderful range of supermarkets and independent shops, eateries, coffee house, pubs, doctors and dentists, leisure centre, secondary schooling and railway station with links to Nottingham and Grantham.
Double glazed entrance door
Hallway - with a tiled floor and ample area for coats and shoes.
Shower Room - with a contemporary white suite comprising large quadrant shower enclosure with curved sliding double doors, wall mounted Galaxy Aqua electric shower, low flush W.C. with concealed cistern, half pedestal wall mounted wash basin with chrome contemporary taps and tiled splashback, polished tiled floor, chrome contemporary towel radiator and UPVC obscure double glazed windows to two elevations.
Breakfast Kitchen - 3.66m x 3.05m (12'0 x 10'0) - Fitted with a generous range of painted wall, base and drawer units, rolled edge laminate work surfaces with inset stainless steel sink and drainer unit with chrome mixer flexi-tap, tiled splashback. Integrated appliances include Stoves four ring gas hob with filter hood over and Stoves double oven, plumbing for washing machine and dishwasher, space for further free standing appliances, room for small dining or breakfast table, walk-in shelved larder with plenty of useful storage. An open archway leads through to
Dining Area - 3.96m x 3.15m (13'0 x 10'4) - arched alcove, wood effect laminate flooring, two wall light points, central heating radiator and a door to the
Lounge & Family Area - 6.91m x 3.20m (22'8 x 10'6) - The main feature being chimney breast with electric contemporary fire and arched alcoves to either side, wood effect laminate flooring, two central heating radiators, two UPVC double glazed windows and double glazed double doors leading into the rear garden and the open green beyond.
From the dining room a multi-pane door gives access through into an
Inner Hallway - built in storage cupboard and understairs alcove, spindle balustrade staircase and door to a very useful
Home Office / Snug - 2.97m x 2.97m (9'9 x 9'9) - with both power and light, access to a loft space and UPVC double glazed windows to the front elevation. Built-in storage cupboards.
Landing - built-in airing cupboard, housing the Glow-Worm Ultimate 30c combi-boiler, access to loft space, UPVC double glazed window to the side elevation and doors to
Bedroom 1 - 3.58m x 3.58m (11'9 x 11'9) - with a central heating radiator and two UPVC double glazed windows overlooking the garden and the adjacent green.
Bedroom 2 - 3.25m x 3.20m (10'8 x 10'6) - with a central heating radiator and a UPVC double glazed window overlooking the garden and the adjacent green. Built-in wardrobe.
Bedroom 3 - 3.05m x 2.74m (10'0 x 9'0 ) - with a central heating radiator and a double glazed window overlooking the front.
Bathroom - with a three piece suite comprising a low level W.C., pedestal wash basin and panelled double-ended bath with spa jets and mixer shower attachment. Tiling to wet areas, a uPVC double glazed obscure glass window to the front elevation and a wall mounted bathroom cabinet.
Outside - Front - fully enclosed with mature hedging and with plenty of parking on a large gravelled area and access to the GARAGE and with a pedestrian pathway leading down the side of the property giving access to the front door and rear garden.
.
Outside - Rear - The rear garden is laid mainly to lawn with deep shrub and flower borders, pedestrian gate giving access to the adjacent green area behind and enclosed to all sides. An extended patio area has been created as the perfect sun-trap.
Brochures
Main Street, LangarBrochureCouncil TaxA payment made to your local authority in order to pay for local services like schools, libraries, and refuse collection. The amount you pay depends on the value of the property.Read more about council tax in our glossary page.
Band: C
Main Street, Langar
NEAREST STATIONS
Distances are straight line measurements from the centre of the postcode- Aslockton Station3.5 miles
- Bingham Station3.6 miles
- Elton & Orston Station4.4 miles
About the agent
Welcome to HAMMOND Property Services - the friendly and local estate agent covering The Market Town of Bingham and the South East villages of Nottingham through the Office within Bingham Market Place.
Established since 1988, the company specialises in property sales & lettings and has grown to be one of the most respected independent agents in the areas covered. This has been achieved through superior customer service, the most experienced local knowledge, a dedicated team willing to ta
Industry affiliations

Notes
Staying secure when looking for property
Ensure you're up to date with our latest advice on how to avoid fraud or scams when looking for property online.
Visit our security centre to find out moreDisclaimer - Property reference 32926702. The information displayed about this property comprises a property advertisement. Rightmove.co.uk makes no warranty as to the accuracy or completeness of the advertisement or any linked or associated information, and Rightmove has no control over the content. This property advertisement does not constitute property particulars. The information is provided and maintained by HAMMOND Property Services, Bingham. Please contact the selling agent or developer directly to obtain any information which may be available under the terms of The Energy Performance of Buildings (Certificates and Inspections) (England and Wales) Regulations 2007 or the Home Report if in relation to a residential property in Scotland.
*This is the average speed from the provider with the fastest broadband package available at this postcode. The average speed displayed is based on the download speeds of at least 50% of customers at peak time (8pm to 10pm). Fibre/cable services at the postcode are subject to availability and may differ between properties within a postcode. Speeds can be affected by a range of technical and environmental factors. The speed at the property may be lower than that listed above. You can check the estimated speed and confirm availability to a property prior to purchasing on the broadband provider's website. Providers may increase charges. The information is provided and maintained by Decision Technologies Limited. **This is indicative only and based on a 2-person household with multiple devices and simultaneous usage. Broadband performance is affected by multiple factors including number of occupants and devices, simultaneous usage, router range etc. For more information speak to your broadband provider.
Map data ©OpenStreetMap contributors.





