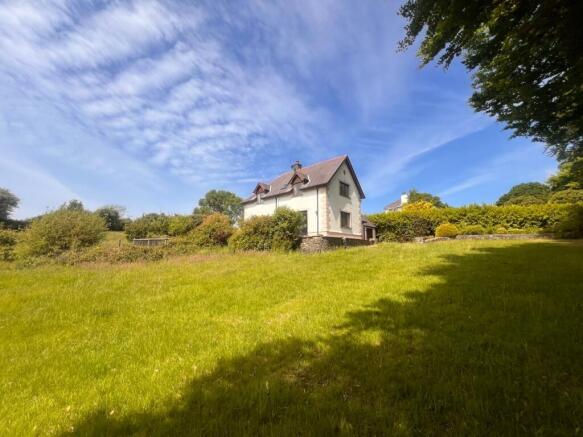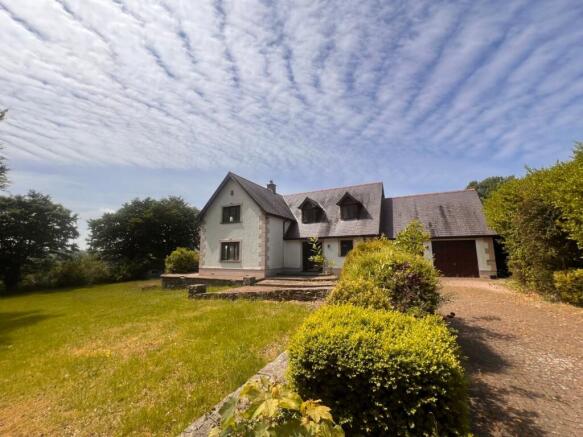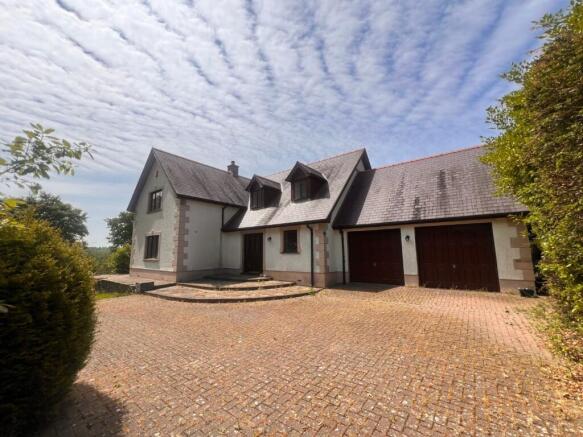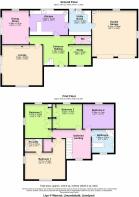4 bedroom detached house for sale
LLwyndafydd, Llandysul, SA44

- PROPERTY TYPE
Detached
- BEDROOMS
4
- BATHROOMS
2
- SIZE
Ask agent
- TENUREDescribes how you own a property. There are different types of tenure - freehold, leasehold, and commonhold.Read more about tenure in our glossary page.
Freehold
Key features
- ** Spacious 4 bedroom family home **
- ** Off-road parking ** Double Garage **
- ** Set within 0.4 acres **
- ** Wonderful countryside outlook **
- ** Sought after location with private setting **
Description
** Spacious 4 bedroom family home ** Double garage ** Off-road parking ** Set within 0.4 acres ** Countryside views ** Excellent standard of living accommodation ** 4 double bedrooms ** Sought after location with private setting ** A wonderful countryside outlook ** Surrounded by agricultural fields ** Llangrannog, Cwmtydu and New Quay all within 10-15 minutes drive from the property ** A wonderful opportunity to secure a high quality family home within this favoured coastal belt **
The property is situated between the villages of Llwyndafydd and Caerwedros along the Cardigan Bay coastline. Caerwedros offers active village hall. Nearby Cross Inn offers village shop and post office, places of worship and public house. Bro Sion Cwilt community school is 5 minutes drive from the property. Nearby New Quay offers a wonderful array of local cafes, bars and restaurants, doctors surgery, primary school and sandy beaches. The Georgian harbour town of Aberaeron is within 15 minutes drive of the property with its comprehensive school, famous harbour, renowned restaurants and traditional high street offerings. The larger towns of Aberystwyth and Cardigan are all within 30 minutes drive of the property.
We are advised that the property benefits from mains water, electricity and drainage. Oil central heating.
Council Tax Band F.
GENERAL
An exceptional family home set within wonderful countryside surroundings and a large plot measuring some 0.4 acres bound by mature trees and hedgerows offering a wonderful private setting.
The property was constructed by the current owners, is in need of modernisation in places but offers a wonderful level of living accommodation with supporting double bedroom spaces.
A large double garage is also provided along with private off-road parking from a gated and pillared front entrance to the property.
The property enjoys a wonderful outlook over the garden and adjoining countryside and must be viewed to be appreciated.
Entrance Hallway
12' 5" x 19' 9" (3.78m x 6.02m) accessed via glass panel door and side glass panels, laminate flooring, radiator, open staircase to first floor.
WC
WC, single wash hand basin.
Study/Potential Bedroom
8' 8" x 9' 7" (2.64m x 2.92m) potential double bedroom with window to front, radiator, laminate flooring, multiple sockets TV point, BT point, wall lights.
Kitchen
10' 7" x 17' 1" (3.23m x 5.21m) custom made oak kitchen with Formica worktop, Belfast sink with mixer tap, fitted Stoves oven and grill, electric hobs with extractor over, tiled splashback, fitted dishwasher, fitted fridge/freezer, breakfast bar with seating area, rear window to garden, tiled flooring, radiator, multiple sockets, open plan into dining room.
Side Utility Room
9' 6" x 10' 9" (2.90m x 3.28m) with a range of white base and wall units, washing machine connection, stainless steel sink and drainer with mixer tap, rear window and door to garden, radiator, under-larder storage space for appliances, tiled flooring, connecting door into:
Double Garage
19' 6" x 20' 1" (5.94m x 6.12m) with 2 x up and over doors to front, side window, housing oil combi boiler, rear window and access to loft.
Dining Room
11' 6" x 14' 9" (3.51m x 4.50m) accessed from the hallway and the kitchen with space for 6+ persons table, side glass patio door to side patio overlooking the garden, radiator, multiple sockets, wall lights, views over the garden and adjoining pond.
Lounge
17' 6" x 17' 6" (5.33m x 5.33m) with feature stone fireplace and surround, multi-fuel burner on slate hearth, laminate flooring, front window with views over the garden, sliding patio door to side patio and garden area, 2 x radiator, wall lights.
Gallery Landing
Accessed via custom made oak staircase, radiator.
Principal Bedroom 1
17' 6" x 18' 11" (5.33m x 5.77m) double bedroom suite with dual aspect windows to front and side overlooking garden and adjoining countryside, multiple sockets, radiator, fitted cupboards with shelving and radiator.
En-Suite
7' 7" x 5' 5" (2.31m x 1.65m) modern white suite including tiled corner shower, WC, single wash hand basin, Velux rooflight over, fully tiled walls, heated towel rail.
Rear Bedroom 2
11' 6" x 14' 8" (3.51m x 4.47m) double bedroom, dual aspect windows to rear and side overlooking adjoining fields, fitted wardrobes, radiator, multiple sockets.
Rear Bedroom 3
10' 7" x 11' 2" (3.23m x 3.40m) double bedroom, fitted wardrobes, rear window overlooking adjoining fields, multiple sockets, radiator.
Rear Bedroom 4
10' 7" x 13' 7" (3.23m x 4.14m) double bedroom, rear window overlooking adjoining fields, multiple sockets, radiator.
Bathroom
9' 9" x 9' 7" (2.97m x 2.92m) with corner shower, separate roll-top bath, WC, single wash hand basin, heated towel rail, tiled flooring, front window, tiled walls.
To Front & Side
The property is approached via the adjoining county road through a pillared and gated entrance to a brick pave yard driveway leading to the front door and to the double garage with steps down to large extending front lawn area with mature planting to borders and wonderful tree line boundary with the adjoining road.
Side footpath leading onto raised side patio, also accessible from the lounge and dining room patio doors, being elevated and overlooking the adjoining garden to the side as well as the custom made fish pond with decking area and seating space fully orientated to maximise the outlook over the garden and adjoining countryside.
To Rear
The rear garden is laid to lawn with side footpath leading through to the oil tank and overlooking the adjoining fields.
MONEY LAUNDERING REGULATIONS
The successful purchaser will be required to produce adequate identification to prove their identity within the terms of the Money Laundering Regulations. Appropriate examples include: Passport/Photo Driving Licence and a recent Utility Bill. Proof of funds will also be required, or mortgage in principle papers if a mortgage is required.
TENURE
The property is of Freehold Tenure.
Brochures
Brochure 1- COUNCIL TAXA payment made to your local authority in order to pay for local services like schools, libraries, and refuse collection. The amount you pay depends on the value of the property.Read more about council Tax in our glossary page.
- Band: F
- PARKINGDetails of how and where vehicles can be parked, and any associated costs.Read more about parking in our glossary page.
- Yes
- GARDENA property has access to an outdoor space, which could be private or shared.
- Yes
- ACCESSIBILITYHow a property has been adapted to meet the needs of vulnerable or disabled individuals.Read more about accessibility in our glossary page.
- Ask agent
LLwyndafydd, Llandysul, SA44
Add an important place to see how long it'd take to get there from our property listings.
__mins driving to your place
Get an instant, personalised result:
- Show sellers you’re serious
- Secure viewings faster with agents
- No impact on your credit score
Your mortgage
Notes
Staying secure when looking for property
Ensure you're up to date with our latest advice on how to avoid fraud or scams when looking for property online.
Visit our security centre to find out moreDisclaimer - Property reference 27345736. The information displayed about this property comprises a property advertisement. Rightmove.co.uk makes no warranty as to the accuracy or completeness of the advertisement or any linked or associated information, and Rightmove has no control over the content. This property advertisement does not constitute property particulars. The information is provided and maintained by Morgan & Davies, Aberaeron. Please contact the selling agent or developer directly to obtain any information which may be available under the terms of The Energy Performance of Buildings (Certificates and Inspections) (England and Wales) Regulations 2007 or the Home Report if in relation to a residential property in Scotland.
*This is the average speed from the provider with the fastest broadband package available at this postcode. The average speed displayed is based on the download speeds of at least 50% of customers at peak time (8pm to 10pm). Fibre/cable services at the postcode are subject to availability and may differ between properties within a postcode. Speeds can be affected by a range of technical and environmental factors. The speed at the property may be lower than that listed above. You can check the estimated speed and confirm availability to a property prior to purchasing on the broadband provider's website. Providers may increase charges. The information is provided and maintained by Decision Technologies Limited. **This is indicative only and based on a 2-person household with multiple devices and simultaneous usage. Broadband performance is affected by multiple factors including number of occupants and devices, simultaneous usage, router range etc. For more information speak to your broadband provider.
Map data ©OpenStreetMap contributors.







