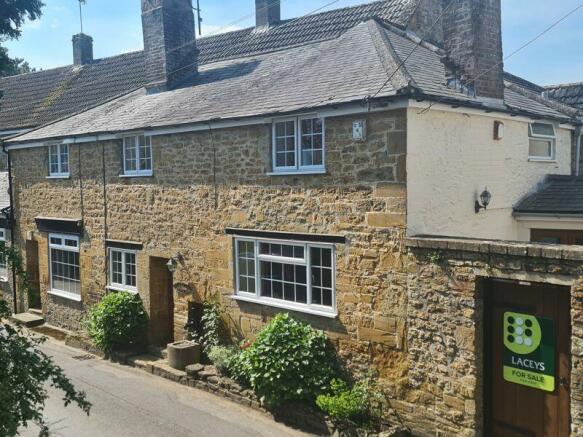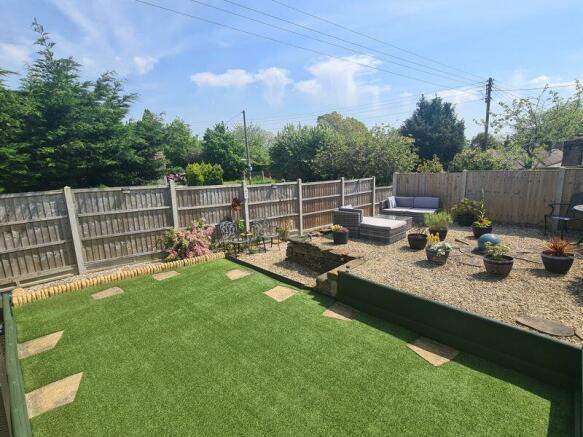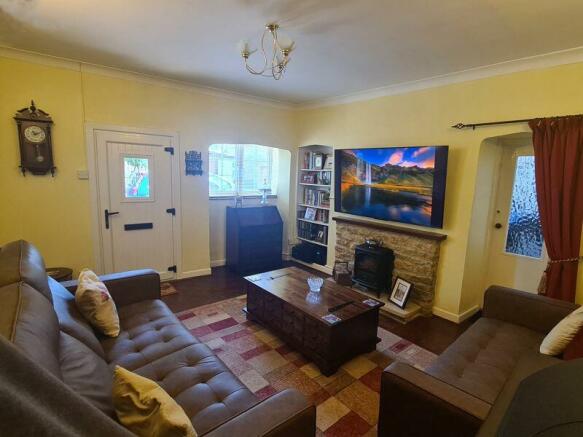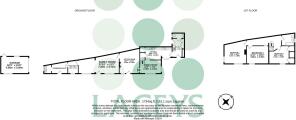
East Coker, Yeovil

- PROPERTY TYPE
Semi-Detached
- BEDROOMS
3
- BATHROOMS
1
- SIZE
Ask agent
- TENUREDescribes how you own a property. There are different types of tenure - freehold, leasehold, and commonhold.Read more about tenure in our glossary page.
Freehold
Key features
- Semi-Detached Character Home
- Three Bedrooms
- Sought After Village Location
- Four Reception Rooms
- Fitted Kitchen
- Utility Room
- Downstairs WC
- Attractive Garden Which Has Two Parts
- Garage & Parking
- Oil Central Heating & Mostly Double Glazed
Description
Material Information- Part A
· Council Tax Band - Currently B. (Improvement indicator - could be re-assessed upwards on sale)
· Guide Price - £350,000
· Tenure - Freehold
Living Room
4.50m x 3.64m (14'9" x 11'11")
Stepping into the cosy living room there is an open fireplace with stone surround and an arched opening which frames the double glazed window overlooking the street, similar arches house shelving and a door which opens to the family room. There are decorative working wall lamps and a matching decorative ceiling decoration. There is a radiator and a step which provides access to the dining room.
Dining Room
3.78m x 2.41m (12'5" x 7'11")
This twin aspect room enjoys a pleasant outlook to the front and over the courtyard garden through two double glazed windows. Stairs provide access to the first floor landing and a glazed door opens to the kitchen. There is a decorative ceiling light fitting and a radiator.
Kitchen
5.69m x 2.34 (18'8" x 7'8")
The kitchen is well equipped with a good selection of shaker style wall, base and drawer units with wood effect work surfaces above. There is a ceramic sink with high rise mixer tap, open shelving and appliance spaces include cooker, fridge freezer and dishwasher. There is a useful under stairs storage cupboard, open shelving and space is available for a small breakfast table and chairs. Double glazed patio doors open to the courtyard garden with a further glazed door opening to the utility room.
Utility Room
3.35m x 2.18 (11' x 7'2")
The utility room feels like an extension to the kitchen and offers great additional storage and worktop space. The oil fired boiler can be found neatly hidden in one of the cupboards, there is a further sink, radiator and space for a washing machine and tumble dryer. Doors open to the courtyard garden, downstairs WC and small storage yard.
Cloakroom
There is low level WC and a pedestal hand basin. A double glazed window faces the side and there is an extractor fan.
Family Room
7.26m x 3.71m (23'10" x 12'2")
This multi purpose room currently plays host to a games table with gym area and pull down projector screen (will be removed) with space for seating. For any family this is great space whatever the need which has a door to the front and two double glazed windows overlooking the street. There is dimmable lighting and a door which opens to the fourth reception room.
Fourth Reception Room
2.54m x 2.44m (8'4" x 8'0")
Currently being used as a further bedroom for guests this room would equally work well as a home office or play room. There is a double glazed window to the front, a ceiling light point and a door which opens to the store.
Storage
A great space which has a door to the front and single glazed window to the side. There is ample built in shelving and work top space along with a sink which we understand has its own separate meter.
Landing
Latch and brace doors open to all three bedrooms and the family bathroom. There are two decorative glass enclosed ceiling lamps and a radiator.
Bedroom One
4.27m x 3.86m (14' x 12'8")
A large double room with a radiator, decorative three armed ceiling lamp and double glazed windows overlooking both the front and side.
Bedroom Two
3.94m x 3.30m (12'11" x 10'10")
A comfortable double room with a double glazed window overlooking the front, a radiator, ceiling light point and an obscured glass panel providing light to the landing.
Bedroom Three
3.18m x 3.05m (10'5" x 10'0")
The third bedrooms is also a double room and offers ample built in storage There is a double glazed window facing the front and a radiator.
Family Bathroom
Fitted with a three piece suite comprising panel enclosed bath with electric shower above, a pedestal wash basin and a low level WC. There is an obscured double glazed window facing the side of the property, a large chrome heater towel rail, enclosed ceiling light and an obscured glazed panel facing the landing.
Outside
Garden
Next to the house there is an attractive courtyard garden which can be accessed from the kitchen or utility room. Set back behind a stone wall with gated access to the front this is the perfect space to enjoy morning coffee or al-fresco dining. Steps lead up to the main garden which has been designed with ease of maintenance in mind. Positioned behind a stone wall there is an area of shingle whilst to the other side there is flat area of artificial grass. There are shingle borders and a shed. Side access is available to the garage and the oil tank can be found here. A gate leads to the driveway.
Garage
5.56m x 3.05m (18'3" x 10')
With up and over door, power and light.
Parking
Parking is available for one car which is accessed over the lower part of the driveway owned by the neighbouring property.
Material Information Part B
In compliance with The Consumer Protection from unfair trading Regulations 2008 and National Trading Standards state and Letting Agency Team's Material Information in Property Listings Guidance.
· Property Type - 3 Bed Semi - Detached Cottage
· Property Construction - Standard
· Number And Types Of Rooms - See Details and Plan, all measurements being maximum dimensions provided between internal walls.
· Electricity Supply - Mains
· Water Supply - Mains (on a meter) We understand the store is on a separate water supply and that account is currently suspended.
· Sewerage - Mains
· Heating - Oil - Oil tank is located in the garden. Boiler is located in the Utility. Hot water tank is located in Bedroom Three. Central heating is in the majority of the property however not in the family room, fourth reception & store.
Material Information Part B- Continued
· Broadband - Please refer to Ofcom website.
· Mobile Signal/Coverage – Please refer to Ofcom website.
· Parking - Off road parking on a driveway for one car and garage.
Material Information Part C
· Building Safety - On enquiry of Vendor, we're not aware of any Building Safety issues. However we would recommend purchaser's engage the services of a Chartered Surveyor to confirm.
· Restrictions - We understand that the property is situated in a conservation area.
· Rights and Easements - The vendor has advised they have right of access over the neighbours drive & own the upper part of driveway.
· Flood Risk - According to the Environment Agency's website, the property is in an area at a VERY LOW RISK from River/Sea (defined as the chance of flooding each year as less than 0.1%) and LOW RISK from Surface Water flooding (defined as the chance of flooding each year as between 0.1% and 1% each year)
· Coastal Erosion Risk - N/A
· Planning Permission - No records on the Local Authority's website directly affecting the subject property.
· Accessibility/ Adaptations - N/A
· Coalfield Or Mining Area - N/A
Other Disclosures
Other Disclosures
No other Material disclosures have been made by the Vendor.
This Material Information has been compiled in good faith using the resources readily available online and by enquiry of the vendor, on the 27/02/2024. However, such information could change after compilation of the data, so Laceys cannot be held liable for any changes post compilation or any accidental errors or omissions. Furthermore, Laceys are not legally qualified and conveyancing documents are often complicated, necessitating judgement on our part about which parts are “Material Information” to be disclosed. If any information provided, or other matter relating to the property, is of particular importance to you please do seek verification from a legal adviser before committing to expenditure.
Brochures
Property BrochureFull Details- COUNCIL TAXA payment made to your local authority in order to pay for local services like schools, libraries, and refuse collection. The amount you pay depends on the value of the property.Read more about council Tax in our glossary page.
- Band: B
- PARKINGDetails of how and where vehicles can be parked, and any associated costs.Read more about parking in our glossary page.
- Yes
- GARDENA property has access to an outdoor space, which could be private or shared.
- Yes
- ACCESSIBILITYHow a property has been adapted to meet the needs of vulnerable or disabled individuals.Read more about accessibility in our glossary page.
- Ask agent
East Coker, Yeovil
NEAREST STATIONS
Distances are straight line measurements from the centre of the postcode- Yeovil Junction Station2.1 miles
- Yeovil Pen Mill Station2.8 miles
- Thornford Station3.5 miles
About the agent
THE "LACEYS" DIFFERENCE - established in 1981
There's certainly a lot of choice when it comes to picking an estate agent to act for you. From online-only firms, to the corporate giants and everything in between. If you choose Laceys to market your home, for sale or to let, you can be assured that you are dealing with 100% genuine "local property experts" who have truly unbeatable local knowledge and vast experience.
The firm is a family-run affair, but with the peace
Industry affiliations

Notes
Staying secure when looking for property
Ensure you're up to date with our latest advice on how to avoid fraud or scams when looking for property online.
Visit our security centre to find out moreDisclaimer - Property reference 12268397. The information displayed about this property comprises a property advertisement. Rightmove.co.uk makes no warranty as to the accuracy or completeness of the advertisement or any linked or associated information, and Rightmove has no control over the content. This property advertisement does not constitute property particulars. The information is provided and maintained by Laceys Yeovil Ltd, Yeovil. Please contact the selling agent or developer directly to obtain any information which may be available under the terms of The Energy Performance of Buildings (Certificates and Inspections) (England and Wales) Regulations 2007 or the Home Report if in relation to a residential property in Scotland.
*This is the average speed from the provider with the fastest broadband package available at this postcode. The average speed displayed is based on the download speeds of at least 50% of customers at peak time (8pm to 10pm). Fibre/cable services at the postcode are subject to availability and may differ between properties within a postcode. Speeds can be affected by a range of technical and environmental factors. The speed at the property may be lower than that listed above. You can check the estimated speed and confirm availability to a property prior to purchasing on the broadband provider's website. Providers may increase charges. The information is provided and maintained by Decision Technologies Limited. **This is indicative only and based on a 2-person household with multiple devices and simultaneous usage. Broadband performance is affected by multiple factors including number of occupants and devices, simultaneous usage, router range etc. For more information speak to your broadband provider.
Map data ©OpenStreetMap contributors.





