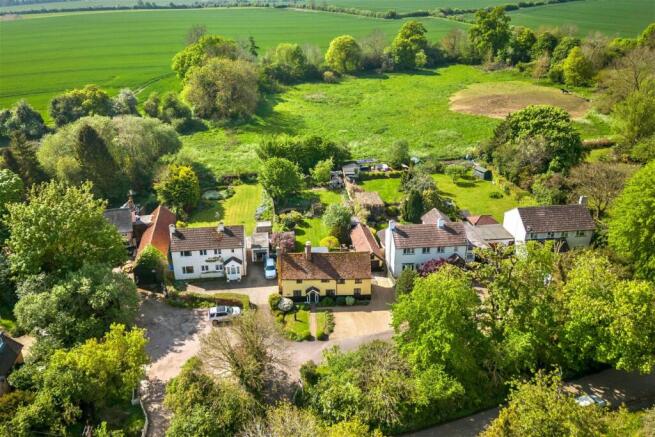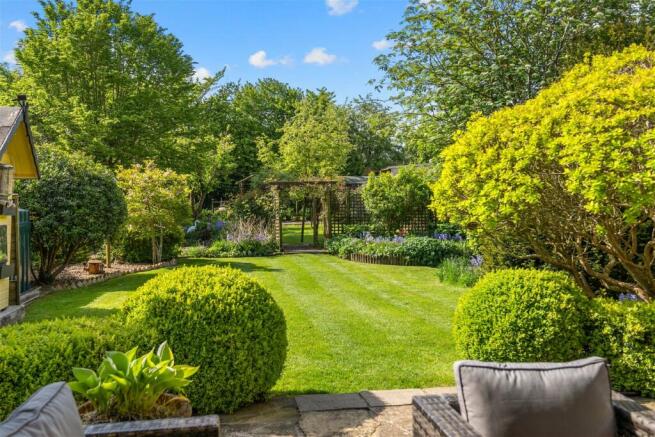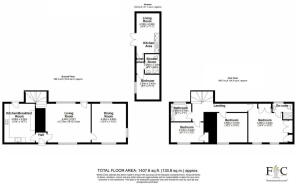Three bedroom detached country cottage with One bedroom self-contained annex

- PROPERTY TYPE
Cottage
- BEDROOMS
3
- BATHROOMS
2
- SIZE
1,407 sq ft
131 sq m
- TENUREDescribes how you own a property. There are different types of tenure - freehold, leasehold, and commonhold.Read more about tenure in our glossary page.
Freehold
Key features
- Beautiful detached period cottage
- Detached One bedroom self contained annexe
- Generous plot backing on to paddocks
- Desirable and sought after village of Aspenden
- Easy access to the A10 for London and Cambridge
- Original features throughout
- Superb location for access to countryside walks
- Ample parking
- En-suite to master bedroom
- Walking distance to Buntingford
Description
Step Inside
Entering through the front door into the hall, the character this lovely home offers is immediately evident. The kitchen is double aspect and has a warm, cosy farmhouse feel to it. There is a good range of units and worktops with ample appliance space. A tiled floor and exposed ceiling timbers add to the country feel. A door opens to the wonderful garden which we'll come to later in the description.
In the centre of the cottage is a delightful and well proportioned living room with a large Inglenook fireplace with log burning stove and a bressumer beam believed to originally be a ships timber. This room is a really comfortable place to be with its exposed timbers, oak flooring and windows overlooking the gardens at the rear and to the front of the cottage. Adjoining the living room is a lovely dining room with Oak floor and enjoys windows to the side, front and rear.
Upstairs, off the landing are the three bedrooms and a remodelled family bathroom. The master bedroom is a particular feature with exposed timbers and stud-work, a vaulted ceiling and window to the front aspect. There is a good range of built in wardrobes and cupboards and a lovely en suite shower room. In addition there is a good size single bedroom and a lovely double guest bedroom.
Step Outside
Approached off the Aspenden Lane, to the front there is ample parking for several cars. The front garden is attractively laid to lawn with flower beds and shrubs. The large rear garden is quite stunning, south facing and backs onto paddocks. To the very rear of the cottage is a large York stone patio with a recently added bespoke pergola and pretty flower beds and shrubs. The garden is mainly laid to lawn with numerous shrubs, trees and well stocked flower beds and enjoys colour and interest throughout the year. It has been cleverly planted and landscaped with pathways, a pergola, trellising, climbing plants and two ponds. There are various lovely spots in which to sit and while away the day in the garden. There is a children's playhouse, a greenhouse, summerhouse, shed and large covered log/fuel store with a back up electric generator in case of power cuts.
Self-contained Annexe - A fabulous addition is this detached self contained annexe which is ideal for those who need separate accommodation for a relative or who work from home. There is a living room/kitchen, a shower room and a double bedroom. The annexe reflects the character of the main cottage, is more contemporary and has a vaulted ceiling.
General Information
Local Authority: East Herts DC .Council Tax Band: G. EPC Rating: Exempt
Grade II listed. All mains services are connected with the exception of gas. Oil fired central heating by radiators.
There is a back up generator to provide electricity should there be a power cut.
Location
Bell Bridge really does tick many boxes for those that want to enjoy the village life and yet still need to be close to Buntingford and the surrounding towns of Ware, Royston, Stevenage and Hertford. The village is within a conservation area and enjoys a green on which cricket is played during the summer months, a lovely village pub and a village church around which there is a real community. Buntingford is a small market town which lies just off the A10 linking Cambridge and north London. The popular high street is full of some fantastic independently owned and run local shops. There are a range of shops, cafes and bars, something for everyone. You have all the local amenities you may need, doctors, dentists and food superstore as well as a number of community groups for all ages. There are four schools in Buntingford; Freeman College Upper School and Sixth Form, Edwinstree Church of England E Middle School Layston First and Milfield First School, a small nursery. There are also a number of private schools with easy driving distance of the town
- COUNCIL TAXA payment made to your local authority in order to pay for local services like schools, libraries, and refuse collection. The amount you pay depends on the value of the property.Read more about council Tax in our glossary page.
- Band: G
- LISTED PROPERTYA property designated as being of architectural or historical interest, with additional obligations imposed upon the owner.Read more about listed properties in our glossary page.
- Listed
- PARKINGDetails of how and where vehicles can be parked, and any associated costs.Read more about parking in our glossary page.
- Off street
- GARDENA property has access to an outdoor space, which could be private or shared.
- Private garden
- ACCESSIBILITYHow a property has been adapted to meet the needs of vulnerable or disabled individuals.Read more about accessibility in our glossary page.
- Ask agent
Energy performance certificate - ask agent
Three bedroom detached country cottage with One bedroom self-contained annex
Add an important place to see how long it'd take to get there from our property listings.
__mins driving to your place
Get an instant, personalised result:
- Show sellers you’re serious
- Secure viewings faster with agents
- No impact on your credit score
Your mortgage
Notes
Staying secure when looking for property
Ensure you're up to date with our latest advice on how to avoid fraud or scams when looking for property online.
Visit our security centre to find out moreDisclaimer - Property reference S863180. The information displayed about this property comprises a property advertisement. Rightmove.co.uk makes no warranty as to the accuracy or completeness of the advertisement or any linked or associated information, and Rightmove has no control over the content. This property advertisement does not constitute property particulars. The information is provided and maintained by Fine & Country, Ware. Please contact the selling agent or developer directly to obtain any information which may be available under the terms of The Energy Performance of Buildings (Certificates and Inspections) (England and Wales) Regulations 2007 or the Home Report if in relation to a residential property in Scotland.
*This is the average speed from the provider with the fastest broadband package available at this postcode. The average speed displayed is based on the download speeds of at least 50% of customers at peak time (8pm to 10pm). Fibre/cable services at the postcode are subject to availability and may differ between properties within a postcode. Speeds can be affected by a range of technical and environmental factors. The speed at the property may be lower than that listed above. You can check the estimated speed and confirm availability to a property prior to purchasing on the broadband provider's website. Providers may increase charges. The information is provided and maintained by Decision Technologies Limited. **This is indicative only and based on a 2-person household with multiple devices and simultaneous usage. Broadband performance is affected by multiple factors including number of occupants and devices, simultaneous usage, router range etc. For more information speak to your broadband provider.
Map data ©OpenStreetMap contributors.




