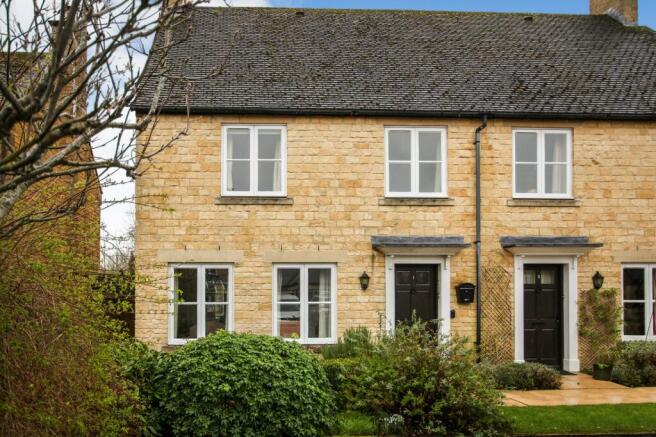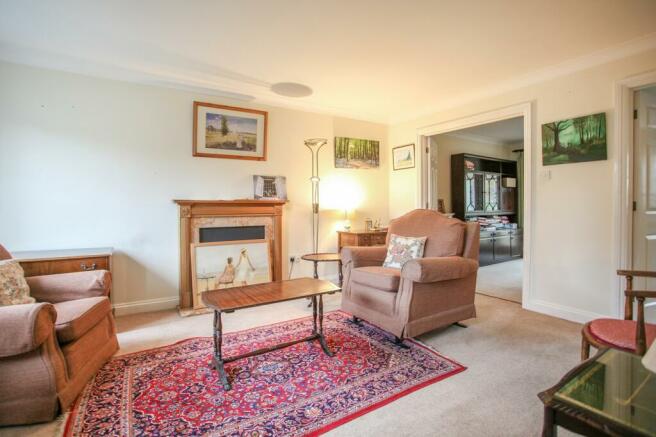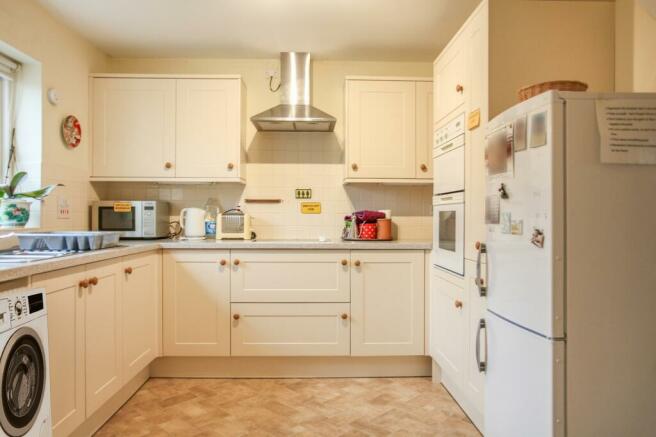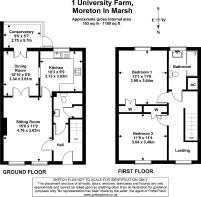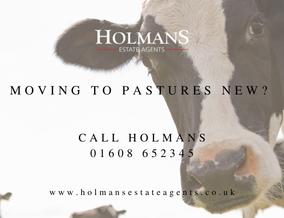
University Farm, Moreton-in-Marsh, Gloucestershire. GL56 0DN

- PROPERTY TYPE
End of Terrace
- BEDROOMS
2
- BATHROOMS
1
- SIZE
Ask agent
Key features
- Retirement home.
- End terrace.
- Two double bedrooms.
- Courtyard location in town centre.
- South facing garden.
- Garage.
Description
The property has a homely living room with double doors leading to a dining room which in turn has double doors, leading to a south facing garden room with a privately screened outlook. The property has a modern fitted kitchen with a split level oven and a hob and at first floor level there is a refitted shower room. The property has electric Fischer radiators installed, a ground floor cloakroom/utility area and is on a level position with ease of pedestrian access to the town centre through communal gardens and an archway to the High Street.
University Farm is located to the south of this popular North Cotswold market town, very close to the town centre with a wide range of shops, amenities, hotels, restaurants and the famous Tuesday market. The town further benefits from its own railway station with links between Shrewsbury to London Paddington.
Hall
2.97m x 2.13m (9' 09" x 7' 0" )
Easy staircase rising to the first floor with a banister to each side, electric Fischer radiator.
Cloakroom/Utility
Two piece suite in white, flush wc, pedestal wash hand basin, electric panel radiator, built in extractor, space and plumbing for automatic washer and a walk in under stairs storage cupboard with a circuit breaker and light.
Living Room
4.75m x 3.61m (15' 07" x 11' 10" )
Ornamental marble fireplace with carved timber surrounds, front windows with northerly aspect over the gardens, electric Fischer radiator, two five-amp lamp points, telephone point and a TV aerial point.
Dining Room
3.38m x 2.59m (11' 01" x 8' 06")
Dimplex nightstore radiator with built in cabinet surround, back to back hatch to the kitchen, double doors opening onto the rear garden room.
Garden room
(10' 0" x 6' 3")
Quarry tile floor, southerly aspect with blinds to the sloping ceiling and also to two windows on either side and a well screened outlook over the rear garden.
Kitchen
(10' 1" x 10' 10")
Fitted on two sides with granite style laminate worktops inset 1 1/2 stainless steel sink unit with a single drainer and mixer tap, three drawer unit, double pan drawer, two tier larder cupboard, space for a dishwasher, wall mounted panel radiator, back to back hatch to dining area, tiled surround to the work surfaces, concealed pelmet lighting, oval worktops, five matching wall mounted cupboards, built in stainless steel cooker hood over a split level halogen hob with split level creda double oven to one side and a southerly aspect over the rear garden.
Landing
(17' 3" x 7' 0")
Gallery style landing with batten balustrade, study area to the front, partial open outlook, night store heater and access to the loft space.
Bedroom 1
3.99m x 3.61m (13' 01" x 11' 10" )
Double built in wardrobes, telephone point, TV aerial point, wall-mounted Dimplex nightsore heater, and an attractive outlook over the communal duck pond.
Bedroom 2
3.63m x 3.38m (11' 11" x 11' 01" )
Double built in wardrobes, wall-mounted Dimplex nightstore heater.
Shower Room
2.87m x 2.13m (9' 05" x 7' 0")
Timber style floor, low flush wc, pedestal wash hand basin with a vanity mirror above and remote integrated lighting, 5ft 6" wide shower cubicle with a wall mounted shower spray and large glazed doors, a southerly aspect over the gardens and duck pond, chrome ladder style heated towel rail and radiator and a built in airing cupboard with a large foam lagged cylinder and immersion heater.
Front Garden
(10' 0" x 10' 0")
Small privet hedge, well stocked flower borders and pathway.
Outside Rear Garden
Patio, partially screened area with an outside water tap and a gravel pathway leading to an enclosed well screened south facing garden with a foliage covered boundary wall, well stocked with mature plants and shrubs.
N.B.
The gardens are officially communal. This property is at the end of a row of three cottages and there is a right of access for the property next door. The maintenance of the gardens is covered in the service charge.
Garage
5.08m x 2.44m (16' 08" x 8' 0")
The garage for this property is located opposite the entrance to the swimming pool and the one belonging to this property is the first on the left hand side and has a timber up and over door, power and light.
Service Charge
The property is held under a 999 year lease from 1984 with an annual service charge of approximately £5,916 per annum, payable quarterly and which includes an element for ground rent, buildings insurance, gardening, communal lighting and the services of a site warden who has an office on site and who is available mornings. The service charge also includes access to the communal indoor heated swimming pool, in the centre of the development, which has its own changing room, shower, toilets and patio area.
Brochures
Brochure- COUNCIL TAXA payment made to your local authority in order to pay for local services like schools, libraries, and refuse collection. The amount you pay depends on the value of the property.Read more about council Tax in our glossary page.
- Band: TBC
- PARKINGDetails of how and where vehicles can be parked, and any associated costs.Read more about parking in our glossary page.
- Yes
- GARDENA property has access to an outdoor space, which could be private or shared.
- Yes
- ACCESSIBILITYHow a property has been adapted to meet the needs of vulnerable or disabled individuals.Read more about accessibility in our glossary page.
- Ask agent
University Farm, Moreton-in-Marsh, Gloucestershire. GL56 0DN
NEAREST STATIONS
Distances are straight line measurements from the centre of the postcode- Moreton-in-Marsh Station0.4 miles
About the agent
Holmans Estate Agents in Moreton in Marsh are one of the most progressive firms of estate agents in the North Cotswolds based at our prominent centrally located town centre premises in this bustling market town. The company operates in one of the most attractive areas of middle England and the Directors and Staff have a wealth of local knowledge and experience specialising in the sales and lettings of country homes and cottages. We also have a specialist new homes departme
Industry affiliations



Notes
Staying secure when looking for property
Ensure you're up to date with our latest advice on how to avoid fraud or scams when looking for property online.
Visit our security centre to find out moreDisclaimer - Property reference PRA12067. The information displayed about this property comprises a property advertisement. Rightmove.co.uk makes no warranty as to the accuracy or completeness of the advertisement or any linked or associated information, and Rightmove has no control over the content. This property advertisement does not constitute property particulars. The information is provided and maintained by Holmans Estate Agents, Moreton-In-Marsh. Please contact the selling agent or developer directly to obtain any information which may be available under the terms of The Energy Performance of Buildings (Certificates and Inspections) (England and Wales) Regulations 2007 or the Home Report if in relation to a residential property in Scotland.
*This is the average speed from the provider with the fastest broadband package available at this postcode. The average speed displayed is based on the download speeds of at least 50% of customers at peak time (8pm to 10pm). Fibre/cable services at the postcode are subject to availability and may differ between properties within a postcode. Speeds can be affected by a range of technical and environmental factors. The speed at the property may be lower than that listed above. You can check the estimated speed and confirm availability to a property prior to purchasing on the broadband provider's website. Providers may increase charges. The information is provided and maintained by Decision Technologies Limited. **This is indicative only and based on a 2-person household with multiple devices and simultaneous usage. Broadband performance is affected by multiple factors including number of occupants and devices, simultaneous usage, router range etc. For more information speak to your broadband provider.
Map data ©OpenStreetMap contributors.
