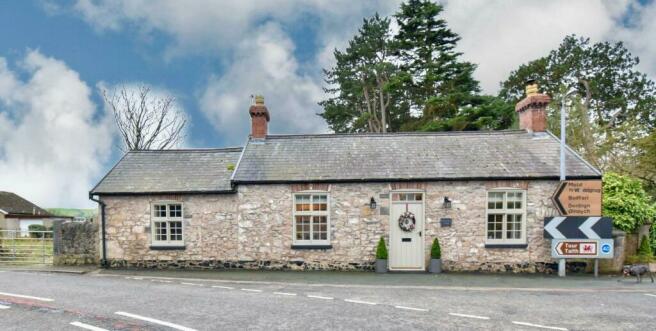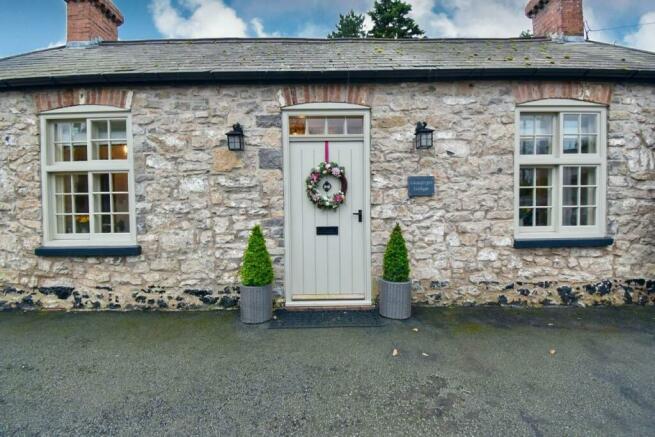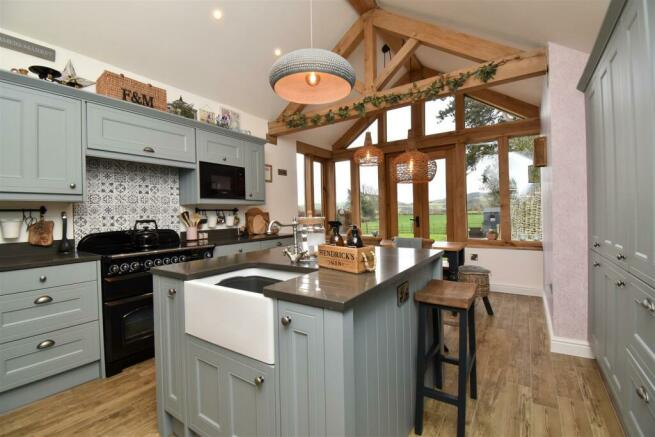South Street, Caerwys, Mold

- PROPERTY TYPE
Cottage
- BEDROOMS
2
- BATHROOMS
1
- SIZE
Ask agent
- TENUREDescribes how you own a property. There are different types of tenure - freehold, leasehold, and commonhold.Read more about tenure in our glossary page.
Freehold
Key features
- GRADE II LISTED STONE DETACHED COTTAGE
- BEAUTIFULLY RESTORED TO A HIGH STANDARD
- VIEWS ACROSS FIELDS AND TOWARDS MOUNTAINS
- VAULTED FEATURE OAK DINING ROOM
- VAULTED MODERN BESPOKE KITCHEN/BREAKFAST ROOM
- LOUNGE WITH CAST IRON LOG BURNER
- EXPOSED STONE WALL THROUGHOUT
- OUTSIDE STONE UTILITY/BOILER ROOM
- OFF ROAD PARKING WITH GOOD SIZE GARDEN
- PLANNING PERMISSION FOR SUMMER HOUSE
Description
As you step into the Reception Hallway, you are immediately greeted by the warmth and charm of this remarkable home. The Lounge, adorned with a cast iron log burner, offers a cozy retreat for relaxation and tranquility. The Modern fitted Kitchen/Breakfast Room is a culinary haven, complete with a bespoke oak vaulted Dining Area that boasts breathtaking views of the garden and the majestic mountains beyond.
The Two Double Bedrooms exude elegance, with their exposed stone walls adding a touch of character and history. The stunning 4 piece Bathroom is a sanctuary of indulgence, providing the perfect space to unwind and rejuvenate.
Outside, the property boasts a private vehicle access, allowing you to traverse the neighboring land and arrive at the five bar gate entrance. A gravelled parking area awaits, leading you to the expansive rear garden. This larger than average oasis not only adjoins fields to the rear but also offers captivating vistas of the magnificent mountains in the distance.
Nestled in the picturesque landscapes of North Wales, Caerwys is the home of the Eisteddfod and proudly holding the title of the smallest town in Great Britain with a Royal Charter, Caerwys is located in the enchanting County of Flintshire, this hidden gem is conveniently positioned just under two miles from the A55 and a mere mile from the A541, known as the Mold/Denbigh Road, at Afonwen. The heart of Caerwys is a meticulously preserved conservation area, while the town itself is enveloped by breathtaking natural beauty, offering
Accommodation Comprises - The interior design includes a combination of traditional elements such as stone walls and modern features like the limestone flooring, creating a unique and charming living space.
A wooden door leads into:
Reception Hallway - 5.2 x 1.2 (17'0" x 3'11") - Featuring a high ceiling with exposed stone walls, limestone tiled flooring, and a secondary glazed window with a deep cill at the front. Additionally, there is a column radiator, smoke alarm and fitted cloak hooks and oak doors lead to both bedrooms and the bathroom.
Lounge - 4.1 x 3.1 (13'5" x 10'2" ) - Step inside to discover a charming space adorned with an exposed stone wall, wooden shelving, column radiator and an inviting Inglenook fireplace. The wooden beam above the fireplace adds a rustic touch, while the cast iron multi burner provides warmth and coziness. The limestone tiled flooring and high ceiling with a central beam complete the overall aesthetic.
Open Plan Modern Kitchen/Breakfast Room - 5.1 x 3.4 (16'8" x 11'1") - Renovated in 2021, the kitchen is a stunning space for entertaining, boasting a vaulted ceiling that floods the room with natural light. The Duck Egg Wren Kitchen features a sleek design with hidden sockets in the cupboards for all your electrical appliances. The kitchen offers a variety of wall and base units, quartz worktops, a central island with a Belfast sink, brush steel mixer taps, and a breakfast bar extension with quartz finish along with italian ceramic tiles with underfloor heating.
Additionally, the kitchen includes full-length cupboards housing an integral fridge and freezer, Italian ceramic tiles with underfloor heating, a built-in double dishwasher, integrated microwave, and a space for range oven with decorative splashback tiling. The overall design is both functional and aesthetically pleasing, providing a modern and efficient cooking space for homeowners to enjoy.
The kitchen seamlessly opens to the rest of the living space, creating a cohesive and inviting atmosphere for gatherings and everyday living. With its thoughtful design and high-quality finishes, this kitchen is sure to impress both residents and guests alike.
Bespoke Oak Vaulted Dining Area - A hand madecrafted, custom-designed green oak room with exposed beams creates a seamless transition from the kitchen to the dining area. Double glazed units with French Doors, open up to the rear garden. This exquisite space offers the privilege of breathtaking views across the fields and towards the mountain range.
Main Bedroom - 3.6 x 3.7 (11'9" x 12'1") - Ascend from the hallway to reach the luxurious main bedroom, a beautifully illuminated space boasting dual aspect windows offering views of both the front and side elevation. Adorned with deep cills, an exposed stone wall, loft access and a column radiator.
Bedroom Two - 3.1 x 2.5 (10'2" x 8'2") - Looking out of the secondary glazed window, you can enjoy the scenic views of the rear garden and mountains. Inside, the room boasts a beamed ceiling, column radiator, and an open chimney with a beam that can be utilized for an open fire. The limestone tiled flooring completes the room's sophisticated look.
Feature Bathroom - 2.6 x 2.2 (8'6" x 7'2") - This luxurious suite features a stunning rolled top bath with claw feet and a central mixer tap, along with a convenient shower attachment. The vanity unit includes a recessed sink unit, while the high flush WC adds a touch of elegance. The corner shower cubicle boasts a rainwater shower over and an additional shower attachment, surrounded by high gloss tiled walls.
Outside - Vehicle access is available beside Glasfryn through a track leading to the rear of the property via a five-bar gate. Planning permission is granted to install 6ft double wooden gates for entry to the gravelled parking area accommodating 2 vehicles.
Additionally, there is pedestrian access to the right of the property, adjacent to the neighboring property.
Garden - The garden is spacious and predominantly covered in grass, with hedges on one side and fence panels on the right boundary. At the back, there is a paved patio and low fencing, allowing you to enjoy the scenic views of the fields and mountain range.
Stone Outside Outhouse - 2.8 x 2.7 (9'2" x 8'10") - The interior design includes a sloping ceiling, exposed stone wall, and stone flooring. It also has provisions for a washing machine, a floor-standing oil boiler, as well as light and power. The oil tank can be found at the back of the property.
Planning Permission For A Garden Cabin - 6.40m x 2.74m approx (20'11" x 8'11" approx ) -
Information - The existing proprietors have undertaken a comprehensive renovation that encompasses the following enhancements: homeotherm ceilings, installation of breathable sublime floor, limestone slab flooring, lime pointing and plastering, electrical and plumbing upgrades, oil boiler, replacement windows with secondary glazing, bespoke wooden slat doors throughout, loft insulation, new bathroom, extension at the back featuring a custom oak exposed frame, installation of a Wren kitchen with Italian porcelain floor tiles and underfloor heating, quartz worktops, a full fridge and freezer.
Epc Rating -
Council Tax Band D -
Viewing Arrangements - If you would like to view this property then please either call us on or email us at
We will contact you for feedback after your viewing as our clients always like to hear your thoughts on their property.
Would You Like A Free Valuation On Your Property? - We have 30 years experience in valuing properties and would love the opportunity to provide you with a FREE - NO OBLIGATION VALUATION OF YOUR HOME.
Make An Offer - Once you are interested in buying this property, contact this office to make an appointment. The appointment is part of our guarantee to the seller and should be made before contacting a Building Society, Bank or Solicitor. Any delay may result in the property being sold to someone else, and survey and legal fees being unnecessarily incurred.
Independent Mortgage Advice - Reid & Roberts Estate Agents can offer you a full range of Mortgage Products and save you the time and inconvenience of trying to get the most competitive deal yourself. We deal with all major Banks and Building Societies and can look for the most competitive rates around. For more information call .
Loans - YOUR HOME IS AT RISK IF YOU DO NOT KEEP UP REPAYMENTS ON A MORTGAGE OR OTHER LOANS SECURED ON IT.
Misdescription Act - These particulars, whilst believed to be accurate, are for guidance only and do not constitute any part of an offer or contract - Intending purchasers or tenants should not rely on them as statements or representations of fact, but must satisfy themselves by inspection or otherwise as to their accuracy. No person in the employment of Reid and Roberts has the authority to make or give any representations or warranty in relation to the property.
Money Laundering Regulations - Both vendors and purchasers are asked to produce identification documentation and we would ask for your co-operation in order that there will be no delay in agreeing the sale.
Brochures
South Street, Caerwys, MoldBrochure- COUNCIL TAXA payment made to your local authority in order to pay for local services like schools, libraries, and refuse collection. The amount you pay depends on the value of the property.Read more about council Tax in our glossary page.
- Band: D
- PARKINGDetails of how and where vehicles can be parked, and any associated costs.Read more about parking in our glossary page.
- Yes
- GARDENA property has access to an outdoor space, which could be private or shared.
- Yes
- ACCESSIBILITYHow a property has been adapted to meet the needs of vulnerable or disabled individuals.Read more about accessibility in our glossary page.
- Ask agent
Energy performance certificate - ask agent
South Street, Caerwys, Mold
NEAREST STATIONS
Distances are straight line measurements from the centre of the postcode- Flint Station7.2 miles
About the agent
Reid & Roberts office is located on Holywell's main High Street which has a street market every Thursday.
The town centre is predominantly made up of Grade II listed Georgian and Victorian period buildings and offers many businesses and independent stores to serve the shopping needs of those local to the town and surrounding villages. The small scattered communities and villages around Holywell Town are all connected by a frequent bus service. The town contains English, Welsh and Cathol
Industry affiliations



Notes
Staying secure when looking for property
Ensure you're up to date with our latest advice on how to avoid fraud or scams when looking for property online.
Visit our security centre to find out moreDisclaimer - Property reference 32929972. The information displayed about this property comprises a property advertisement. Rightmove.co.uk makes no warranty as to the accuracy or completeness of the advertisement or any linked or associated information, and Rightmove has no control over the content. This property advertisement does not constitute property particulars. The information is provided and maintained by Reid and Roberts, Holywell. Please contact the selling agent or developer directly to obtain any information which may be available under the terms of The Energy Performance of Buildings (Certificates and Inspections) (England and Wales) Regulations 2007 or the Home Report if in relation to a residential property in Scotland.
*This is the average speed from the provider with the fastest broadband package available at this postcode. The average speed displayed is based on the download speeds of at least 50% of customers at peak time (8pm to 10pm). Fibre/cable services at the postcode are subject to availability and may differ between properties within a postcode. Speeds can be affected by a range of technical and environmental factors. The speed at the property may be lower than that listed above. You can check the estimated speed and confirm availability to a property prior to purchasing on the broadband provider's website. Providers may increase charges. The information is provided and maintained by Decision Technologies Limited. **This is indicative only and based on a 2-person household with multiple devices and simultaneous usage. Broadband performance is affected by multiple factors including number of occupants and devices, simultaneous usage, router range etc. For more information speak to your broadband provider.
Map data ©OpenStreetMap contributors.



