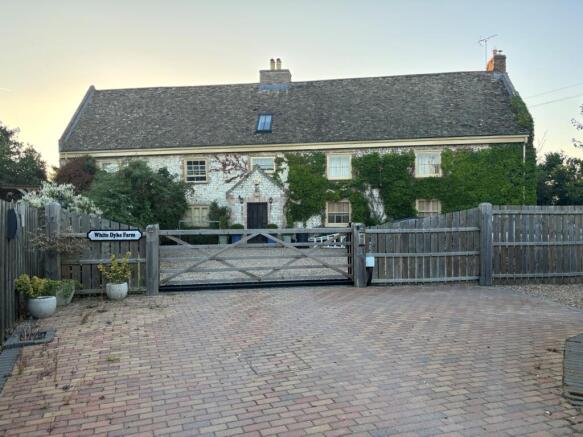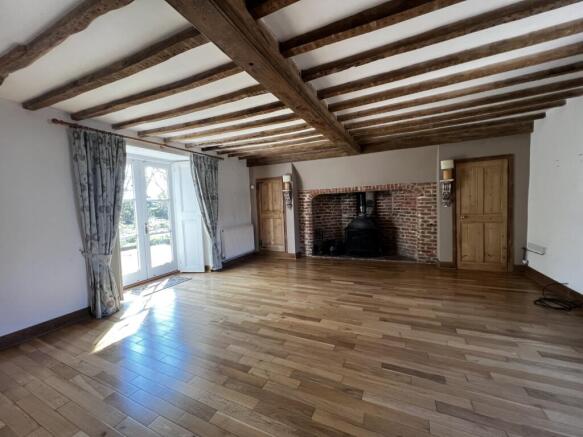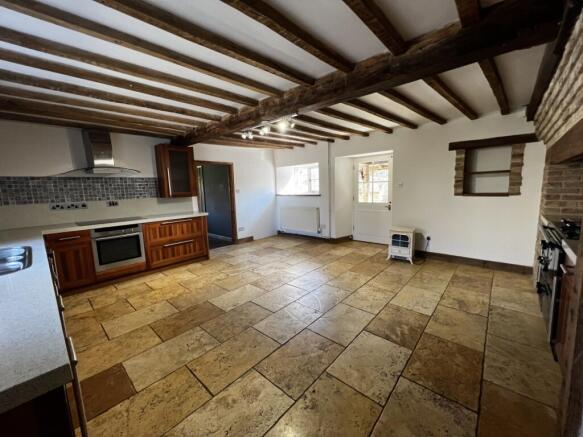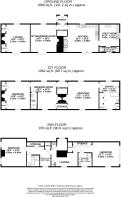Black Dyke Road, Hockwold, Norfolk, IP26 4JW

- PROPERTY TYPE
Detached
- BEDROOMS
5
- BATHROOMS
4
- SIZE
Ask agent
- TENUREDescribes how you own a property. There are different types of tenure - freehold, leasehold, and commonhold.Read more about tenure in our glossary page.
Freehold
Key features
- Many original period features
- Very well appointed and spacious accommodation
- Two ground floor reception rooms
- Four en-suite bedrooms
- Gated driveway
- Generous gardens with fields to the rear
Description
PROPERTY SUMMARY
This fabulous and most beautiful Grade II listed Norfolk farmhouse offers a wealth of character throughout, having undergone a full programme of renovation, seamlessly blending modern convenience with original features such as open fireplaces and exposed beams to all three floors. The property is being sold together with an adjoining cattery within the extensive grounds of the main house. Please note that the farmhouse and cattery are being sold together and are limited to the provisions provided in planning number 14/00265/F under Kings Lynn planning portal.
ACCOMMODATION
RECEPTION PORCH AND HALLWAY
The original solid wood door takes you into the porch with access into the reception hallway allowing you to continue your journey to the kitchen, sitting room and upwards through the upper floors.
SITTING ROOM
This room, and in fact most of the rooms, have an array of exposed Oak timbers with further beams evident in the internal walls. An open fire place is present (Currently not in use), sash window to the front and double doors leading you to the garden and patio area.
LOUNGE
This room, located to the far end of the property has a sash window overlooking the front together with double doors to the rear garden, an exposed brick fireplace with log burner and timber floors which continue through from the sitting room.
FITTED KITCHEN/DINING ROOM
The hub of the home, with tiled floor and windows to the front and rear together with traditional oak beams exposed to the ceiling. To one side of the room is a large range cooker inset into the chimney with fitted cupboards to both sides and inset lighting above. The kitchen is fitted with a range of cabinets, both floor and wall mounted together with contrasting granite worksurfaces and an inset sink. Further integral appliances are fitted and consist of an electric single oven, ceramic hob, extractor hood, fridge and dishwasher.
UTILITY ROOM
This spacious room has an original brick floor, window overlooking the side garden and exposed beams to the ceiling. Fitted with base cabinets, granite worksurfaces and inset sink together with space and associated plumbing for a washing machine.
SHOWER ROOM
Original brick floor, window to the rear and a suite consisting of a shower cubicle having a thermostatic mixer, pedestal wash basin and close coupled w.c.
FIRST FLOOR
LANDING
Exposed beamwork and feature brick wall together with a sash window to the front.
PRIME BEDROOM
Bright and airy with dual aspect windows to the front and rear and inset window seat to the front. Original exposed brick fireplace and walk in storage which connects to the guest bedroom (2) dressing room.
EN-SUITE
Timber flooring and windows to the front and rear. Suite consisting of a central inset bath with mixer tap and shower attachment, pedestal basin and close coupled w,c, with inset display niche and cabinetry. Further storage in four fitted cupboards.
GUEST BEDROOOM SUITE
Consisting of a dressing room/snug with an exposed brick fireplace and inset log burner together with a walk in storage cupboard which links with the prime bedroom and an ensuite shower room with cubicle having a thermostatic mixer shower, pedestal wash basin and close coupled w.c.
BEDROOM AREA
Bright and airy with dual aspect windows to the front and rear, exposed brick fireplace and two fitted closets inset to the sides of the chimney breast.
SECOND FLOOR
LANDING
Timber floors and an exposed brick feature wall together with a window to the rear with views across the garden and farmland beyond.
BEDROOM SUITE THREE
Consisting of a dressing area with fitted wardrobes and a window to the rear in which to enjoy the views. An en-suite shower room also compliments this room and consists of a cubicle with thermostatic shower, pedestal basin and close coupled w.c.
BEDROOM AREA
Timber floors and a magnificent vaulted ceiling with a plethora of exposed beams. The gable end has been opened to either side of the chimney stack and replaced with glazing to create a wonderful feature to the room.
BEDROOM FOUR
Timber floor and a wonderful vaulted ceiling with exposed beams to the sloping ceiling and walls. The room also has fitted wardrobes and stunning floor to ceiling glazing in the gable end.
EN-SUITE
Suite consisting of a cubicle with thermostatic shower within, wash basin and close coupled w,c.
OUTSIDE
The grounds surround the farmhouse and consist of mature planting around lawned areas together with a traditional style brick patio that extends almost the entire length of the property. To the front is a gated driveway with off road parking for several vehicles.
CATTERY COMPLEX
THE CATTERY
The main area consists of approximately 1400sqft of 19 double and individual heated enclosures however the building is licensed to hold 35 cats at any time. At one end of the area is a preparation/cleaning area with a range of fitted cabinets, worksurfaces and sink.
OFFICE RECEPTION
With entrance door and access into the staff rest room.
STAFF REST ROOM
With doors leading to the parking area and separate doors to the rear grounds. Feature fireplace with log burner and stairs leading to the upper storage area.
STAFF KITCHEN
Fitted with a range of wall and base cabinets with preparation tops and sink. Integral microwave, fridge/freezer, oven and hob together with spaces for a washing machine and dishwasher.
STORAGE ROOM
With windows to two sides and access into the ground floor staff bathroom which offers a shower cubicle, wash basin and w.c.
FIRST FLOOR
LANDING
Airing cupboard housing the pressurised hot water cylinder.
STORAGE ROOM
With window to the side and staff bathroom consisting of a shower cubicle, wash basin and close coupled w.c.
STORAGE ROOM
With window to the side and staff bathroom consisting of a panelled bath, wash basin and close coupled w.c.
AGENTS NOTE
PLEASE BE AWARE THAT THE FARMHOUSE AND CATTERY ARE BEING SOLD TOGETHER AND LIMITED BY THE CONDITIONS IMPOSED UNDER PLANNING REFERENCE 14/00265/F.
THE AREA
The property is located betwixt the villages of Hockwold and Feltwell in a semi rural location surrounded by farmland. The villages of Feltwell and Hockwold both offer similar facilities with a village shop, public house, church and primary school. Further facilities are located in the towns of Brandon and Mildenhall
FURTHER INFORMATION
Council Tax band: E
EPC Rating (Farmhouse): E/39
SERVICES. Mains electric and water are connected but have NOT been tested.
Internet Connection: Openreach reports download speeds up to 1800Mbps and upload speeds of up to 120Mbps.
Mobile Phone Coverage: OFCOM reports 'LIKELY' signal outside of the property.
Construction Type: Main Farmhouse has solid walls under a tiled roof and the cattery is timber framed under a tiled roof.
Type of Heating: Oil
Parking: Driveway to the front.
General Comments: The property shares a treatment plant with several other properties and the cost shared. Further information available upon request.
Flood Risk: Low risk of flooding
Planning Permission: Various planning permission are available and can be viewed on the Kings Lynn and Norfolk planning portal.
Services Connected: Mains electric and water are connected but have not been tested.
Please be aware that the property dimensions are measured internally with a laser measure and to the maximum point of the room. Due to the nature of the measuring device, there may be a deviation of approximately 5mm.
- COUNCIL TAXA payment made to your local authority in order to pay for local services like schools, libraries, and refuse collection. The amount you pay depends on the value of the property.Read more about council Tax in our glossary page.
- Band: F
- PARKINGDetails of how and where vehicles can be parked, and any associated costs.Read more about parking in our glossary page.
- Yes
- GARDENA property has access to an outdoor space, which could be private or shared.
- Yes
- ACCESSIBILITYHow a property has been adapted to meet the needs of vulnerable or disabled individuals.Read more about accessibility in our glossary page.
- Ask agent
Energy performance certificate - ask agent
Black Dyke Road, Hockwold, Norfolk, IP26 4JW
Add an important place to see how long it'd take to get there from our property listings.
__mins driving to your place
Get an instant, personalised result:
- Show sellers you’re serious
- Secure viewings faster with agents
- No impact on your credit score
Your mortgage
Notes
Staying secure when looking for property
Ensure you're up to date with our latest advice on how to avoid fraud or scams when looking for property online.
Visit our security centre to find out moreDisclaimer - Property reference S_10131974. The information displayed about this property comprises a property advertisement. Rightmove.co.uk makes no warranty as to the accuracy or completeness of the advertisement or any linked or associated information, and Rightmove has no control over the content. This property advertisement does not constitute property particulars. The information is provided and maintained by Elvin Estates, Mildenhall. Please contact the selling agent or developer directly to obtain any information which may be available under the terms of The Energy Performance of Buildings (Certificates and Inspections) (England and Wales) Regulations 2007 or the Home Report if in relation to a residential property in Scotland.
*This is the average speed from the provider with the fastest broadband package available at this postcode. The average speed displayed is based on the download speeds of at least 50% of customers at peak time (8pm to 10pm). Fibre/cable services at the postcode are subject to availability and may differ between properties within a postcode. Speeds can be affected by a range of technical and environmental factors. The speed at the property may be lower than that listed above. You can check the estimated speed and confirm availability to a property prior to purchasing on the broadband provider's website. Providers may increase charges. The information is provided and maintained by Decision Technologies Limited. **This is indicative only and based on a 2-person household with multiple devices and simultaneous usage. Broadband performance is affected by multiple factors including number of occupants and devices, simultaneous usage, router range etc. For more information speak to your broadband provider.
Map data ©OpenStreetMap contributors.







