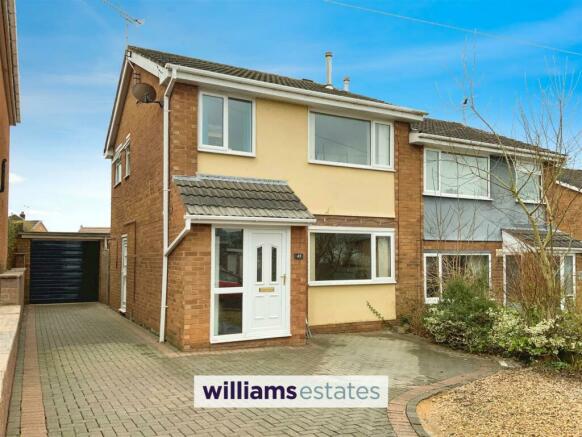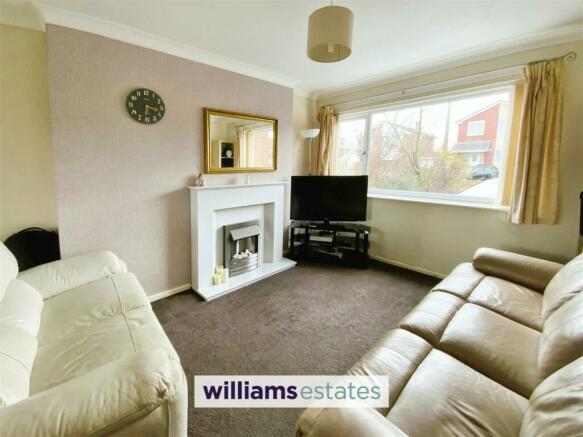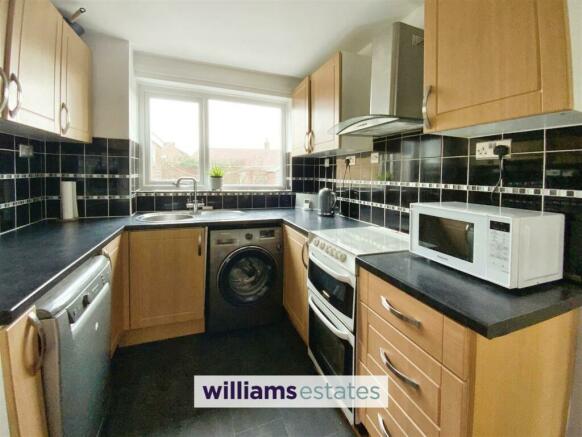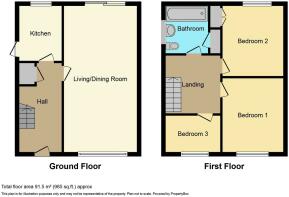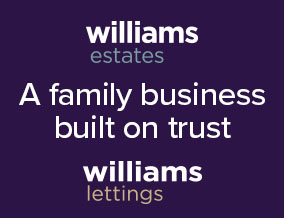
Highfield Avenue, Mynydd Isa, Mold

- PROPERTY TYPE
House
- BEDROOMS
3
- BATHROOMS
1
- SIZE
Ask agent
- TENUREDescribes how you own a property. There are different types of tenure - freehold, leasehold, and commonhold.Read more about tenure in our glossary page.
Freehold
Key features
- Semi Detached House
- Three Bedrooms
- Living / Dining Room
- Kitchen
- Modern Bathroom
- Garage and Garden
- Ample Driveway Parking
- EPC - TBC
- Council Tax -D
- Tenure - Freehold
Description
EPC - TBA, Tenure - Freehold, Council Tax -D
Location - This property is located in the highly popular area of Mynydd Isa. This well established residential area offers excellent road and bus network into Mold and Buckley. With sports, leisure and pubs within close proximity, the area also offers convenience stores, local schools all within easy reach of the A55 and within commuting distance of Chester, Liverpool and the North Wales coast.
Accommodation - Accessing the property via a double glazed upvc door with frosted windows to the side;
Hallway - Into a spacious hallway with stairs leading to the upper floor, under stair area which is ideal for coats and shoes, wall mounted radiator and doors leading off to all rooms;
Kitchen - 3.35m x 2.64m (11 x 8'8) - With comprehensive range of wall door and drawer units with complimentary worktops and modern tiled splashback with inset circular stainless sink unit and drainer, mixer tap. The kitchen area offers a space for a cooker, dishwasher and washing machine. Space for a larger than average fridge/ freezer. Wall mounted extractor and wall mounted radiator. Double glazed upvc window to the rear elevation and overlooks the rear garden and patio area.Double glazed upvc door to the side elevation. Internal panelled door leading into;
Living /Dining Room - 7.09m x 3.15m (23'3 x 10'4) - A light bright room with double glazed french doors to the rear and double glazed picture window over looking the driveway and front of the property. The room offers an feature fireplace with inset electric fire.
Landing - With double glazed window to the side elevation, loft access and doors leading off to all rooms;
Bedroom One - 3.86m x 3.15m (12'8 x 10'4) - A good sized double bedroom with ample space for a double bed and bedroom furniture. Wall mounted radiator and Upvc window to the front elevation with partial viewings towards Moel Famau and the horizon line.
Bedroom Two - 3.18m x 3.18m at its widest point (10'5 x 10'5 at - Another double bedroom with built in storage cupboard with shelving. Double glazed upvc window to the rear elevation with views over the rooftops towards Hope Mountain area and the horizon.
Bedroom Three - 2.51m x 2.06m (8'3 x 6'9 ) - A smaller box bedroom which the current owner has cleverly installed a cabin bed and integral storage. Double glazed upvc window to the front elevation and wall mounted radiator.
Bathroom - With a modern white three piece suite comprising of Low level WC, washbasin with vanity, panelled bath with a rainfall and hand held shower over, glazed shower screen and wall mounted heated towel rail. Built in airing cupboard housing the boiler and slatted shelves.
Outside - With large paved and decked areas offering space for entertaining guests during the warmer months, further lawned area all bound by timber fencing. The separate brick garage offers plenty of additional storage as well as a partition which is currently being utilised as an office with power and light.
There is off road parking to the front of the property.
Directions - From the agents Mold office proceed down to Tesco Roundabout and take the third Exit, proceed down Chester Road and at the Wylfa Roundabout take the third exit towards Buckley Take a left turn into Park Avenue and follow the road around, turn Right into Highfield Avenue and the property will be found on the left hand side as noted by the agents for sale sign.
Brochures
Highfield Avenue, Mynydd Isa, MoldBrochureCouncil TaxA payment made to your local authority in order to pay for local services like schools, libraries, and refuse collection. The amount you pay depends on the value of the property.Read more about council tax in our glossary page.
Band: D
Highfield Avenue, Mynydd Isa, Mold
NEAREST STATIONS
Distances are straight line measurements from the centre of the postcode- Buckley Station2.0 miles
- Penyffordd Station2.6 miles
- Hawarden Station3.1 miles
About the agent
Our story so far...
Before Williams Estates was created, Jason Williams worked for twelve years for two different estate agents managing offices, qualifying in agency and becoming a Past President of North Wales, South Cheshire and Merseyside branch of the National Association of Estate Agents. With a wealth of knowledge & a big vision in mind, Jason leaves his employment and sells his home in order to fund the set up of his own estate agency office.
1999 - WIndustry affiliations

Notes
Staying secure when looking for property
Ensure you're up to date with our latest advice on how to avoid fraud or scams when looking for property online.
Visit our security centre to find out moreDisclaimer - Property reference 32935735. The information displayed about this property comprises a property advertisement. Rightmove.co.uk makes no warranty as to the accuracy or completeness of the advertisement or any linked or associated information, and Rightmove has no control over the content. This property advertisement does not constitute property particulars. The information is provided and maintained by Williams Estates, Mold. Please contact the selling agent or developer directly to obtain any information which may be available under the terms of The Energy Performance of Buildings (Certificates and Inspections) (England and Wales) Regulations 2007 or the Home Report if in relation to a residential property in Scotland.
*This is the average speed from the provider with the fastest broadband package available at this postcode. The average speed displayed is based on the download speeds of at least 50% of customers at peak time (8pm to 10pm). Fibre/cable services at the postcode are subject to availability and may differ between properties within a postcode. Speeds can be affected by a range of technical and environmental factors. The speed at the property may be lower than that listed above. You can check the estimated speed and confirm availability to a property prior to purchasing on the broadband provider's website. Providers may increase charges. The information is provided and maintained by Decision Technologies Limited.
**This is indicative only and based on a 2-person household with multiple devices and simultaneous usage. Broadband performance is affected by multiple factors including number of occupants and devices, simultaneous usage, router range etc. For more information speak to your broadband provider.
Map data ©OpenStreetMap contributors.
