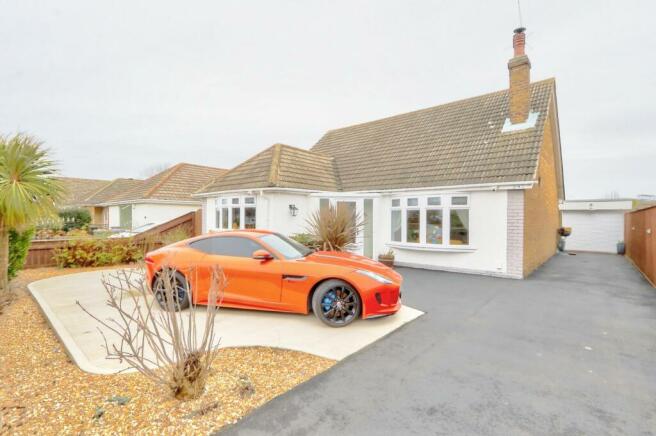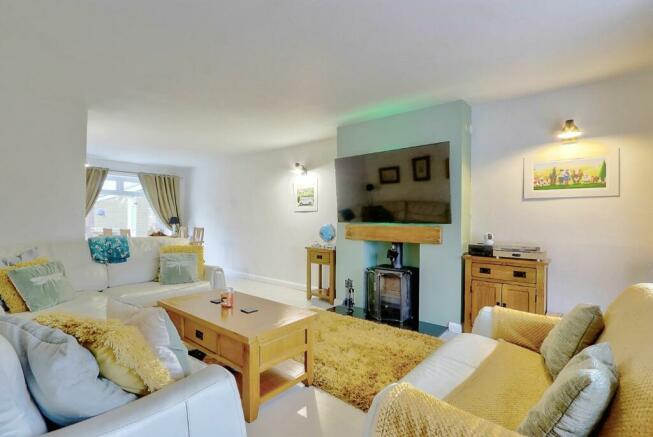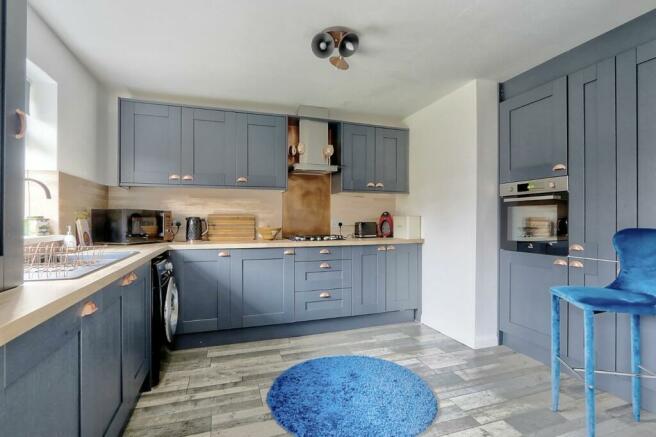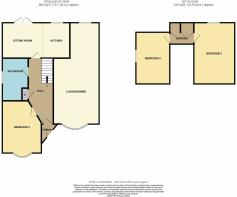West Dyke Road, Redcar, TS10

- BEDROOMS
3
- BATHROOMS
1
- SIZE
Ask agent
- TENUREDescribes how you own a property. There are different types of tenure - freehold, leasehold, and commonhold.Read more about tenure in our glossary page.
Ask agent
Key features
- Every Inch of this Home has been Enhanced Creating a Fabulous Detached Bungalow withThree Double Bedrooms
- Open Plan Living/Kitchen Space to the Rear with Luxurious Bespoke Kitchen Cabinets & Top Quality Built-In Appliances
- Stunning Feature Log Burning Stove with Oak Mantle
- Gorgeous Redcar Location Close to the Beach
- uPVC Double Glazed Windows Throughout and Gas Central Heating with Combi Boiler
Description
This Impressive Three Bedroom Detached Bungalow is Simply Fabulous! Meticulously Improved and Redesigned by its Current Owner to the Highest Standards, the Final Outcome is Truly Exceptional. Ideally Situated in Redcar, Near the Beach, this Remarkable Home is Expected to Sell Quickly, so Don't Hesitate – Act Fast!
EPC Rating: D
Entrance Porch
1.82m x 1.68m
Handy entrance porch with uPVC entrance door and door opening into...
Entrance Hall
5.35m x 1.95m
Lovely large entrance hall with stairs to the first floor and doors opening into lounge, bedroom 3, bathroom and kitchen.
Lounge Diner
8.28m x 4.09m
Beautiful feature fireplace with log burning stove and oak mantle. uPVC double glazed bay window overlooking the front elevation and uPVc double glazed window overlooking the rear. Two central heated radiators.
Kitchen/Sitting Room
3.51m x 2.89m
A fabulous open plan living kitchen area with uPVC double glazed window and French patio doors open onto the rear garden. The kitchen area is fitted with bespoke deep blue coloured, wall, floor and drawer cupboards with deep pan drawers and contrasting oak effect laminate worktops with matching up stands. The kitchen is well equipped with a range of quality appliances comprising full height fridge/freezer, fan assisted oven, four ring gas hob and stainless steel extractor hood. With space and plumbing for under counter washing machine, sink and drainer unit and central heated radiator. Opening nicely into the sitting room or could even be used as dining area.
Bathroom
3.27m x 1.95m
The bathroom has been fitted with a white suite comprising low level, duel flush WC, pedestal hand wash basin and thermostat rainfall shower with double glass enclosure. uPVC double glazed, frosted glass window overlooking the rear elevation, fully tiled walls and towel radiator.
Ground Floor Bedroom 3
4.42m x 3.38m
uPVC double glazed, bay window overlooking the front elevation and central heated radiator.
Bedroom 1
5.16m x 3.63m
uPVC double glazed window overlooking the rear elevation and central heated radiator.
Bedroom 2
4.21m x 3.09m
uPVC double glazed window overlooking the side elevation and central heated radiator.
Garden
The front garden is mainly laid with gravel and is neatly edged with a range of plants & shrubs.
Rear Garden
To the rear of the property is a fence enclosed garden mainly laid to lawn with a variety of trees, plants and shrubs. Access to the garage via side doors and gate opening onto the driveway.
Parking - Garage
To the front of the property is a large driveway providing plenty of parking space for multiple vehicles. The driveway leads to a single detached garage with electric roller door.
- COUNCIL TAXA payment made to your local authority in order to pay for local services like schools, libraries, and refuse collection. The amount you pay depends on the value of the property.Read more about council Tax in our glossary page.
- Band: D
- PARKINGDetails of how and where vehicles can be parked, and any associated costs.Read more about parking in our glossary page.
- Garage
- GARDENA property has access to an outdoor space, which could be private or shared.
- Rear garden,Private garden
- ACCESSIBILITYHow a property has been adapted to meet the needs of vulnerable or disabled individuals.Read more about accessibility in our glossary page.
- Ask agent
Energy performance certificate - ask agent
West Dyke Road, Redcar, TS10
NEAREST STATIONS
Distances are straight line measurements from the centre of the postcode- Redcar East Station0.8 miles
- Redcar Central Station1.0 miles
- Longbeck Station1.7 miles
About the agent
G.R. Estates is an independent, local estate agents specialising in residential sales and lettings within Teesside. We strive to achieve our clients the best possible price for their property, whilst offering an exceptional, bespoke service for a fraction of the cost. We aim to provide a hassle-free experience from the start of your journey to the very end.
At G.R. Estates we can provide a service, personally tailored to suit each client needs, showcasing your property on the UK's most
Notes
Staying secure when looking for property
Ensure you're up to date with our latest advice on how to avoid fraud or scams when looking for property online.
Visit our security centre to find out moreDisclaimer - Property reference 734b7694-c5fa-43fa-a252-dd7f9cc0ec76. The information displayed about this property comprises a property advertisement. Rightmove.co.uk makes no warranty as to the accuracy or completeness of the advertisement or any linked or associated information, and Rightmove has no control over the content. This property advertisement does not constitute property particulars. The information is provided and maintained by G.R. Estates, Stockton-on-Tees. Please contact the selling agent or developer directly to obtain any information which may be available under the terms of The Energy Performance of Buildings (Certificates and Inspections) (England and Wales) Regulations 2007 or the Home Report if in relation to a residential property in Scotland.
*This is the average speed from the provider with the fastest broadband package available at this postcode. The average speed displayed is based on the download speeds of at least 50% of customers at peak time (8pm to 10pm). Fibre/cable services at the postcode are subject to availability and may differ between properties within a postcode. Speeds can be affected by a range of technical and environmental factors. The speed at the property may be lower than that listed above. You can check the estimated speed and confirm availability to a property prior to purchasing on the broadband provider's website. Providers may increase charges. The information is provided and maintained by Decision Technologies Limited. **This is indicative only and based on a 2-person household with multiple devices and simultaneous usage. Broadband performance is affected by multiple factors including number of occupants and devices, simultaneous usage, router range etc. For more information speak to your broadband provider.
Map data ©OpenStreetMap contributors.




