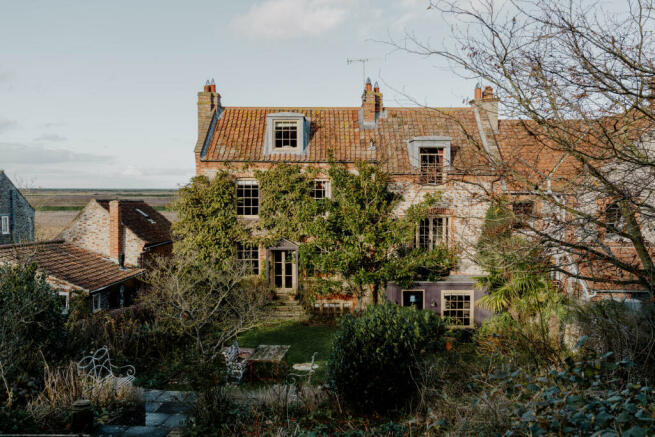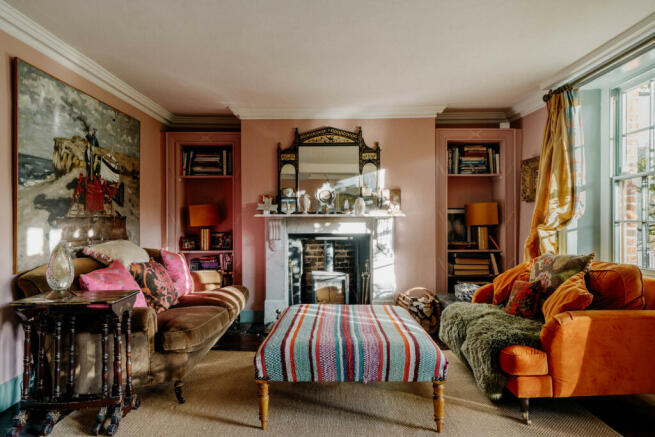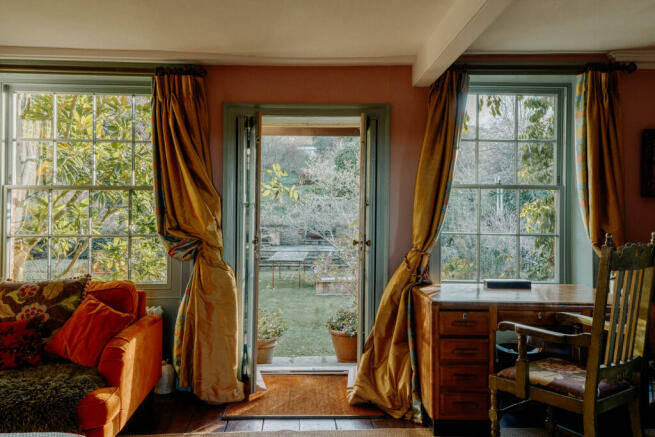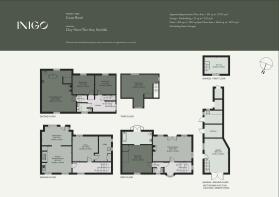
Coast Road, Cley-next-the-Sea, Norfolk

- PROPERTY TYPE
Semi-Detached
- BEDROOMS
5
- BATHROOMS
3
- SIZE
2,703 sq ft
251 sq m
- TENUREDescribes how you own a property. There are different types of tenure - freehold, leasehold, and commonhold.Read more about tenure in our glossary page.
Freehold
Description
Setting the Scene
The house's vernacular red-brick façade is notable for its Dutch gable detail and flint rag-stone detailing. The imposing frontage dates from the mid-18th century and sits on a small green track just off Coast Road. With uninterrupted views over the reedbeds, the protected marshlands provide important habitat for the local wildlife typical of north Norfolk's rich natural landscape.
The Grand Tour
Entry to the house is via a gated courtyard between the main building and the coach house. From here, an entrance hall unfolds; finished in a vibrant tone of pastel purple by Francesca’s Paints, the space has wood panelling with hardwearing original flagstones underfoot.
To the left is the kitchen, bathed in natural light through sash windows fitted with working shutters. Here, low-level views over the marshes give the feeling of being within the reedbeds. Finished in a wonderfully cheery shade of yellow, the kitchen has bespoke wooden carpentry and a large central island unit housing a halogen hob cooker. An electric Aga fits perfectly into the original fireplace, while a concealed pantry cupboard sits adjacent. A panelled breakfast room lies beyond, with direct access to the enchanting gardens.
Light drenches the staircase and hallway via windows on two sides; on one, a curved oriel window with built-in banquette seating below is a wonderful spot to admire the marshland views.
At the rear of the first-floor plan is the main reception room, which overlooks the rolling private gardens. Finished in a dusky pink, 'Dawn Warning' by Francesca’s Paints, the room has a marble fireplace, a wood-burning stove and dual-aspect sash windows. Central French windows are York Stone steps that descend to the lawn beyond.
Also on this floor is the primary bedroom suite; a wonderfully open space, the room has been finished in a bold print wallpaper and has vast sash windows overlooking the front and rear of the house. With plush red carpet underfoot, a step leads up to an open-plan bathroom with a soaking tub, vanity and WC; the room has French windows with a Juliet balcony overlooking the gardens below.
Upstairs, on the second floor, there are three bedrooms and a guest bathroom with a shower, vanity and WC. The largest of the three bedrooms here could be considered a primary bedroom in its own right; an imposing space, the room is built into the apex of the room and has an open-plan bathroom with a roll-top tub looking over the gardens. The room has been finished in a nature-inspired block print wallpaper by Neisha Crossland with sepia-painted trim.
The third floor is home to the fifth and final bedroom. A special space affectionately referred to as the ‘crows nest’, the room has the best vantage point over the marshland and has a sleeping nook next to a large sash window built into the eaves.
Several external ancillary buildings provide useful services to the main house. At the front, a double garage with a mezzanine level above is perfect for off-road parking and handy storage, while separate rooms with an oil store, utility, log store and potting shed run adjacent.
The Great Outdoors
Spanning some half an acre, the gardens are a veritable private oasis. With elevated stone terraces, the higher points of the garden offer spectacular views of the surrounding marshlands, coast and natural landscape beyond.
From the ground floor, a flat lawn unfolds and is bordered by two established magnolia trees, a wisteria, a jasmine, spectacular roses and three palm trees among other planting. From here, terraces built from ragstone walls and York stone meander with walkways through areas planted with wildflowers, fruit trees, a mulberry tree, various rare tree peonies, a medlar, a walnut tree and more roses. A vegetable garden has raised beds and fruit canes and has been planted with bountiful raspberries, black currants, and vegetables.
The highest terrace is home to a brilliant wooden studio. With sweeping views, the space is an ideal retreat for exercise, reading, or contemplation, and has mains power, a chimney for a wood burner and a private decking area.
Out and About
Perched on the celebrated north Norfolk coast, home to some of Britain's finest beaches, Cley is a truly magical place. Formerly a fishing port with 18th-century origins, the area retains a great deal of its architectural integrity with flint fishing cottages and larger Georgian merchants’ dwellings. Both a conservation area and AONB, the beach is within walking distance – just beyond the marshes – and is a fine spot for coastal walks (the three-mile Bayfield Bird Walk starts on the doorstep), whilst there is sailing, golfing and rambling in abundance.
A birdwatcher’s paradise, Cley is an ideal habitat for migration due to its salt marshes, reed beds, lagoons and shingle banks, which support large numbers of wintering wildfowl and waders, in addition to the resident bird populations. The Cley and Salthouse Marshes Visitor Centre is a must-visit for those so inclined, as is the Cley Spy, one of the best binocular stores in the UK.
There are a host of much-loved eateries, independent shops and galleries in the immediate vicinity, including the Cley Smokehouse, Wiveton Hall Café and Picnic Fayre delicatessen. The Crab Pot Bookshop, Pinkfoot Gallery and Made in Cley are also within easy reach. A little further afield is the market town of Holt, with a wider selection of high-street stores, restaurants and amenities. There are also well-regarded private and state schooling options in the area.
Some 55 minutes drive away from Cley is Norwich, with its diverse range of cultural, sports, dining and shopping opportunities. The Lanes, a series of medieval streets in the city centre (Norwich is the most complete medieval city in Britain), was a winner of the Great British High Street of the Year Award. The winner of the Great British Menu, Richard Bainbridge, has opened up a critically acclaimed restaurant, Benedicts. There is also an international airport, marinas and boatyards (Norwich is the beginning of the Broads) and a football stadium. There are excellent schools in the area, as well as the Norwich University of the Arts and the University of East Anglia. Norwich can be reached from London Liverpool Street in approximately an hour and 50 minutes.
For further inspiration, why not explore The Modern House’s guide to North Norfolk?
Council Tax Band: G
Council TaxA payment made to your local authority in order to pay for local services like schools, libraries, and refuse collection. The amount you pay depends on the value of the property.Read more about council tax in our glossary page.
Band: G
Coast Road, Cley-next-the-Sea, Norfolk
NEAREST STATIONS
Distances are straight line measurements from the centre of the postcode- Sheringham Station6.8 miles
About the agent
Inigo is an estate agency for Britain’s most marvellous historic homes.
Covering urban and rural locations across Britain, our team combines proven experience selling distinctive homes with design and architectural expertise.
We take our name from Inigo Jones, the self-taught genius who kick-started a golden age of home design.
Industry affiliations


Notes
Staying secure when looking for property
Ensure you're up to date with our latest advice on how to avoid fraud or scams when looking for property online.
Visit our security centre to find out moreDisclaimer - Property reference TMH00609. The information displayed about this property comprises a property advertisement. Rightmove.co.uk makes no warranty as to the accuracy or completeness of the advertisement or any linked or associated information, and Rightmove has no control over the content. This property advertisement does not constitute property particulars. The information is provided and maintained by Inigo, London. Please contact the selling agent or developer directly to obtain any information which may be available under the terms of The Energy Performance of Buildings (Certificates and Inspections) (England and Wales) Regulations 2007 or the Home Report if in relation to a residential property in Scotland.
*This is the average speed from the provider with the fastest broadband package available at this postcode. The average speed displayed is based on the download speeds of at least 50% of customers at peak time (8pm to 10pm). Fibre/cable services at the postcode are subject to availability and may differ between properties within a postcode. Speeds can be affected by a range of technical and environmental factors. The speed at the property may be lower than that listed above. You can check the estimated speed and confirm availability to a property prior to purchasing on the broadband provider's website. Providers may increase charges. The information is provided and maintained by Decision Technologies Limited.
**This is indicative only and based on a 2-person household with multiple devices and simultaneous usage. Broadband performance is affected by multiple factors including number of occupants and devices, simultaneous usage, router range etc. For more information speak to your broadband provider.
Map data ©OpenStreetMap contributors.





