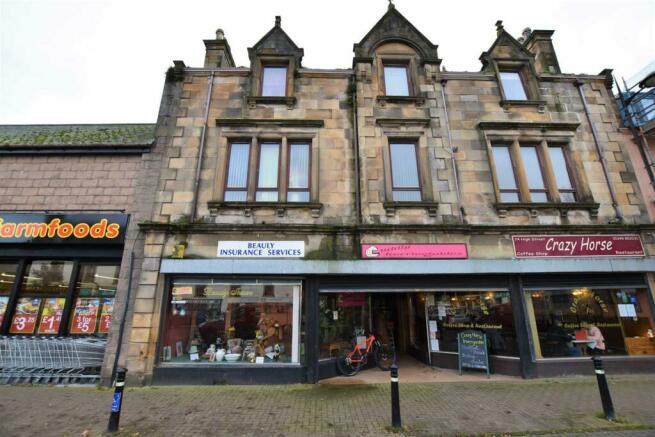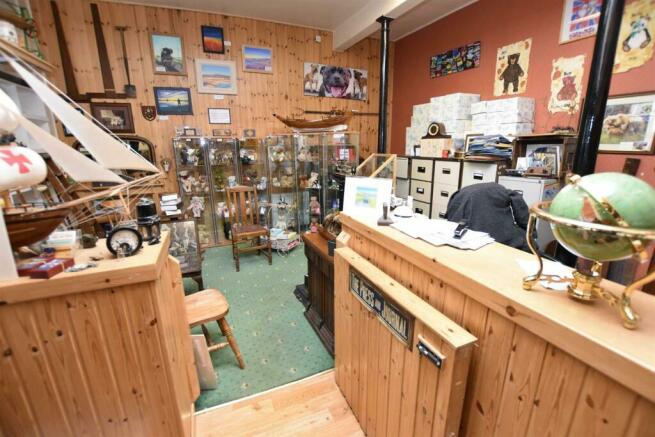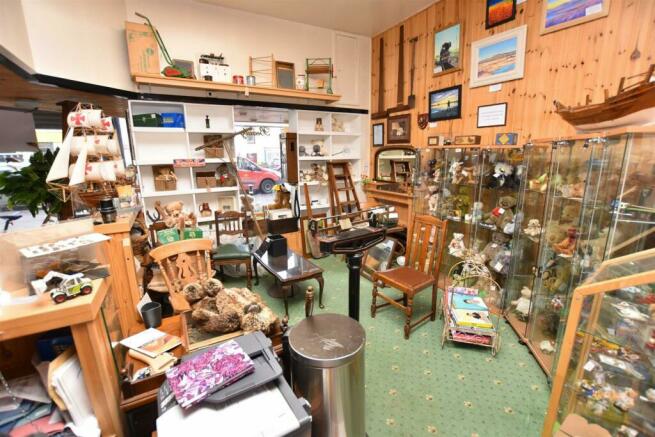
78 High Street, Invergordon
- PROPERTY TYPE
Commercial Property
- BEDROOMS
2
- BATHROOMS
1
- SIZE
Ask agent
Description
Property - This sale presents an exciting opportunity for people to purchase a lifestyle property in the heart of the village of Invergordon. The property comprises accommodation spread over three floors with the retail unit and residential accommodation being integral to one another. On the ground floor can be found a retail space with High Street frontage, off which is an inner hall that has a mezzanine which could be utilised in a number of ways including as storage space. Located off the hall can be found, a side vestibule that has access to the front and rear of the building, a utility room, that has plumbing for a washing machine and from which a WC and a small courtyard can be accessed. A grand carpeted staircase that once belonged in the now demolished Invergordon Castle ascends to the first-floor landing off which the open plan kitchen/lounge can be found. The kitchen has a gas Rangemaster stove, a Belfast style sink with mixer tap and there is a double-glazed door to the rear that opens onto an external staircase. The generously sized lounge has an open fireplace with tiled inset and wooden mantlepiece, to one side of which is a shelved alcove. Completing the accommodation and located on the third floor is a shower room comprising a WC, a wash hand basin and shower cubicle, and two bedrooms, the principal bedroom boasting two double fitted wardrobes and a dressing room with a fitted storage cupboard. Ideally situated in the centre of the eastern Highlands with views over the Black Isle, local amenities in Invergordon include primary and secondary schools, supermarket shopping, Post Office, banks, restaurants, medical centre, and bus routes.
Ground Floor Retail Space - approx 5.46m x 7.11m (approx 17'10" x 23'3") -
Ground Floor Hall With Mezzanine - approx 3.51m x 4.65m (approx 11'6" x 15'3") - Mezzanine Approx 1.46m x 3.03m
Side Vestibule - approx 1.32m x 7.07m (approx 4'3" x 23'2") -
Utility Room - approx 2.15m x 2.15m (approx 7'0" x 7'0") -
Wc - approx 1.52m x 1.25m (approx 4'11" x 4'1") -
First Floor Landing -
Open Plan Living Area - Kitchen Area Approx 5.98m x 5.25m
Lounge Area Approx 5.23m x 5.39m
Second Floor Landing -
Bedroom One - approx 5.18m x 5.38m (at widest point) (approx 16' -
Dressing Room - approx 3.21m x 2.78m (approx 10'6" x 9'1") -
Bedroom Two - approx 3.00m x 4.32m (approx 9'10" x 14'2") -
Shower Room - approx 1.50m x 2.04m (approx 4'11" x 6'8") -
Services - Mains electricity, drainage, gas and water.
Extras - All fitted floor coverings.
Heating - Gas fired central heating.
Glazing - Double glazed windows with the exception of the retail space which is single glazed.
Viewing - Strictly by appointment via Munro & Noble Property Shop -Telephone .
Entry - By mutual agreement.
Brochures
78 High Street, Invergordon.pdfBrochureEnergy Performance Certificates
EE RatingEI Rating78 High Street, Invergordon
NEAREST STATIONS
Distances are straight line measurements from the centre of the postcode- Invergordon Station0.3 miles
- Alness Station2.9 miles
Notes
Disclaimer - Property reference 31729773. The information displayed about this property comprises a property advertisement. Rightmove.co.uk makes no warranty as to the accuracy or completeness of the advertisement or any linked or associated information, and Rightmove has no control over the content. This property advertisement does not constitute property particulars. The information is provided and maintained by Munro & Noble, Inverness. Please contact the selling agent or developer directly to obtain any information which may be available under the terms of The Energy Performance of Buildings (Certificates and Inspections) (England and Wales) Regulations 2007 or the Home Report if in relation to a residential property in Scotland.
Map data ©OpenStreetMap contributors.





