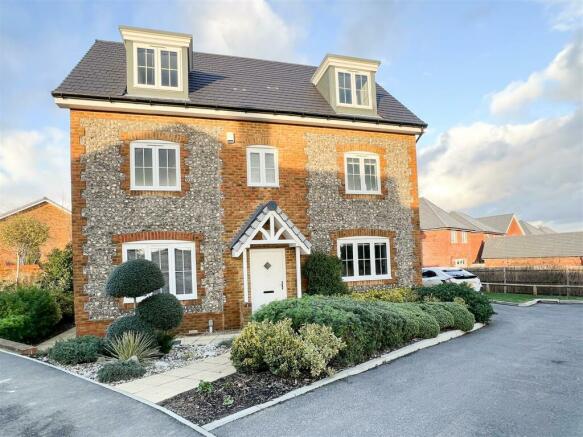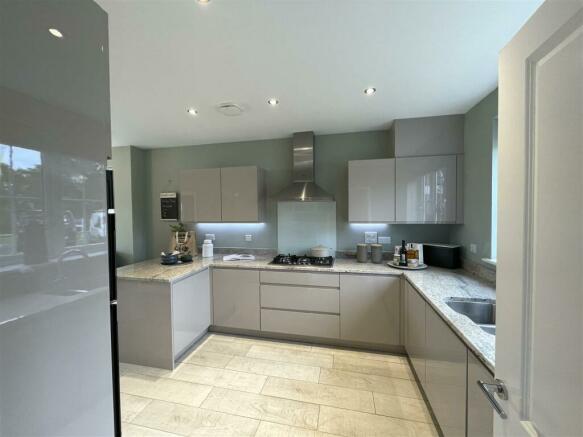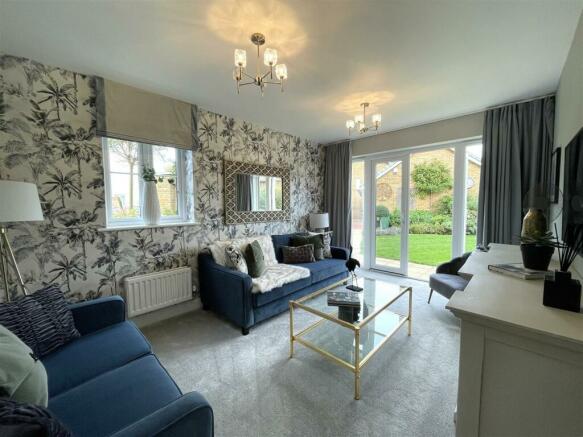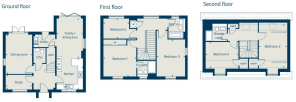Long Strakes, Staplehurst

- PROPERTY TYPE
Detached
- BEDROOMS
5
- BATHROOMS
3
- SIZE
Ask agent
- TENUREDescribes how you own a property. There are different types of tenure - freehold, leasehold, and commonhold.Read more about tenure in our glossary page.
Freehold
Key features
- Reception Hall
- Cloakroon
- Sitting Room
- Study
- Dining Area extending through to Kitchen Area
- Utility Room
- Bedroom 1 with Ensuite
- Four Further Bedrooms
- Family Bathroom and Shower Room
- Rear Enclosed Garden
Description
An immaculately presented and new detached former show home (including all fixtures and fittings) in the select development of the meadows, Staplehurst situated within the Cranbrook school catchment area.
DESCRIPTION
This exceptional family house, built approximately 3 years ago, benefits from a full NHBC warranty which was originally for 10 years with approximately 6 years remaining. The property is in as new condition and has been used solely for show house purposes and as such it has an extremely high specification with extras and is excellent value for money. The property is conveniently located with just a short walk to the main line railway station, village shops and amenities.
The property was the former show house for the five bedroomed Yew house built by Bovis Homes.
The property is set on the outskirts of the popular Wealden village of Staplehurst with its range of local amenities including post office, Sainsburys supermarket, primary school and mainline station providing commuter services to London Charing Cross, Waterloo, London Bridge and Cannon Street (approximately 55 minutes). The County town of Maidstone is approximately 9 miles away providing a wider range of both shopping and leisure facilities. The property falls within the Cranbrook School catchment area.
The accommodation with approximate dimensions comp
RECEPTION HALL
Tiled flooring. Radiator.
CLOAKROOM
WC. Hand wash basin. Mirrored wall. Tiled flooring. Radiator.
STUDY
3.15m x 1.75m (10'4" x 5'9")
Window to front with fitted venetian blind. Radiator. Fitted carpeting.
SITTING ROOM
4.67m x 3.15m (15'4" x 10'4")
Window to side with fitted curtain blinds and patio doors opening onto rear garden. Fitted carpeting. Radiator.
DINING AREA EXTENDING THROUGH TO KITCHEN AREA
4.72m x 3.15m overall measurement (15'6" x 10'4" o
Dining Area:
Window to side with fitted curtain blinds and bi-fold doors opening onto rear garden. Two radiators. Ceramic tiled flooring.
Kitchen Area
Window to front. Fitted out with range of quality base and eye level units with top quality granite worktop surface areas with inset sink unit. Integrated Bosch dishwasher. Five ring hob with extractor hood over. Hotpoint double oven. Fridge freezer. (All appliances are new). Tiled flooring. Under lighters and spotlights.
UTILITY ROOM
Granite effect worktop surface with sink unit. Integrated Bosch washing machine. Radiator. Useful storage cupboard. Door off to garden.
STAIRCASE
Fitted carpeting to:
GALLERIED LANDING
Window to rear. Radiator. Airing cupboard with hot water cylinder.
BEDROOM 1
4.17m x 3.71m (13'8" x 12'2")
Window to front with fitted curtains. Fitted carpeting. Radiator. Triple fitted wardrobe cupboards.
ENSUITE
Window to front. Walk-in shower. Hand was basin. WC. Tiled flooring. Shaver point. Chrome heated towel rail.
BEDROOM 3
4.17m x 3.23m (13'8" x 10'7")
Double aspect with fitted blinds. Radiator. Fitted carpeting.
FAMILY BATHROOM
Panelled bath with fitted shower. Hand wash basin. WC. Tiled flooring. Fitted wall mirror. Chrome heated towel rail.
BEDROOM 5
2.87m x 2.26m (9'5" x 7'5" )
Window to rear with fitted blinds. Fitted carpeting. Radiator.
STAIRCASE
Fitted carpeting. Leading to:
SECOND FLOOR LANDING
Opening roof light by Fakro. Useful storage cupboard.
BEDROOM 2
5.31m x 3.20m (17'5" x 10'6" )
Double aspect with fitted blinds. Two radiators. Fitted carpeting. Eaves cupboard.
BEDROOM 4
3.71m x 3.12m (12'2" x 10'3")
Window to front. Radiator. Fitted carpeting. Cupboard.
SHOWER ROOM
Walk-in shower. WC. Pedestal hand wash basin. Opening window light. Tiled flooring. Chrome heated towel rail.
OUTSIDE
The property enjoys a frontage of garden with established herbaceous borders. Side access through to rear garden which is laid mainly to lawn and neatly maintained with established shrubs. Terraced area. Double garage with light and power and car parking space. Additional car parking space to the side of the property.
SERVICE CHARGE
Originally this was set at £221.82 per annum but will be liable to review periodically.
ENERGY PERFORMANCE CERTIFICATE
EPC Rating: B
MONEY LAUNDERING REGULATIONS
Intending purchasers will be asked to produce identification documentation at a later stage and we would ask for your co-operation in order that there will be no delay in agreeing the sale.
DISCLAIMER
These details have been prepared to comply with the 1991 Property Misdescriptions Act. Great care has been taken to be as accurate as is realistic. Please note that it should not be assumed that any fixtures or fittings are automatically included within the sale of this property. None of the services, fittings or appliances within the property have been tested by the Agent and, therefore, prospective purchasers should satisfy themselves that any of the aforesaid mentioned in the Sales Particulars are in working order. All measurements are approximate, and these details are intended for guidance only and cannot be incorporated in any contract.
Brochures
Brochure 1Council TaxA payment made to your local authority in order to pay for local services like schools, libraries, and refuse collection. The amount you pay depends on the value of the property.Read more about council tax in our glossary page.
Ask agent
Long Strakes, Staplehurst
NEAREST STATIONS
Distances are straight line measurements from the centre of the postcode- Staplehurst Station0.9 miles
- Marden Station2.8 miles
- Headcorn Station3.3 miles
About the agent
Radfords Estate Agents, Staplehurst
The Estate Office, Crampton House, High Street, Staplehurst, Kent, TN12 0AU

Radfords Estate Agents establised 25 years ago, offer unsurpassed professional services to clients and purchasers alike. Serving the Weald of Kent in particular the villages of Staplehurst, Marden, Frittenden, Sissinghurst, Cranbrook and Goudhurst over a 25 mile radius.
Radfords offer a second to none full comprehensive sales service, 25 years of local knowledge and staffed by local people, specialising in the sales of local property development, period properties and in particular con
Industry affiliations



Notes
Staying secure when looking for property
Ensure you're up to date with our latest advice on how to avoid fraud or scams when looking for property online.
Visit our security centre to find out moreDisclaimer - Property reference S874365. The information displayed about this property comprises a property advertisement. Rightmove.co.uk makes no warranty as to the accuracy or completeness of the advertisement or any linked or associated information, and Rightmove has no control over the content. This property advertisement does not constitute property particulars. The information is provided and maintained by Radfords Estate Agents, Staplehurst. Please contact the selling agent or developer directly to obtain any information which may be available under the terms of The Energy Performance of Buildings (Certificates and Inspections) (England and Wales) Regulations 2007 or the Home Report if in relation to a residential property in Scotland.
*This is the average speed from the provider with the fastest broadband package available at this postcode. The average speed displayed is based on the download speeds of at least 50% of customers at peak time (8pm to 10pm). Fibre/cable services at the postcode are subject to availability and may differ between properties within a postcode. Speeds can be affected by a range of technical and environmental factors. The speed at the property may be lower than that listed above. You can check the estimated speed and confirm availability to a property prior to purchasing on the broadband provider's website. Providers may increase charges. The information is provided and maintained by Decision Technologies Limited. **This is indicative only and based on a 2-person household with multiple devices and simultaneous usage. Broadband performance is affected by multiple factors including number of occupants and devices, simultaneous usage, router range etc. For more information speak to your broadband provider.
Map data ©OpenStreetMap contributors.




