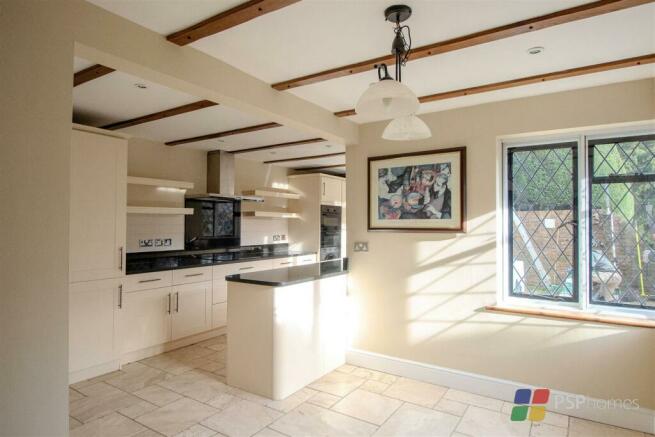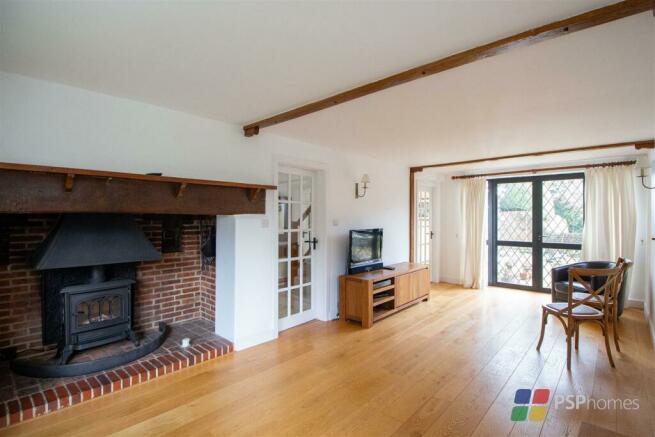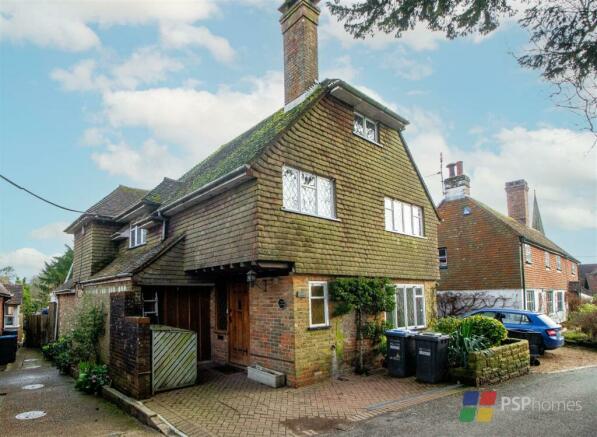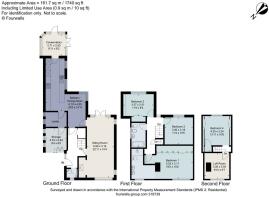
North Lane, West Hoathly

- PROPERTY TYPE
Detached
- BEDROOMS
4
- BATHROOMS
2
- SIZE
Ask agent
- TENUREDescribes how you own a property. There are different types of tenure - freehold, leasehold, and commonhold.Read more about tenure in our glossary page.
Freehold
Key features
- Guide Price £700,000 - £750,000 | Watch The Video Viewing
- 1,740 sq ft of generous accommodation
- Charming character cottage in the heart of the gorgeous village of West Hoathly
- Short stroll to The Cat Inn (one of the area's very best pubs), primary school and church
- Spacious 23ft sitting room with Inglenook fireplace
- Quality kitchen/diner with granite worktops and views of Church Spire
- Four genuine double bedrooms
- Pretty, low maintenance garden
- Off road parking for one car (other parking available on street).
- No chain means a swift move is possible
Description
Guide Price £700,000 - £750,000 -
Welcome To Ivy Cottage... - If you’re looking for a period home coupled with a quintessential village lifestyle then look no further than the utterly charming Ivy Cottage in the heart of West Hoathly – a “picture postcard” village with a thriving community, two great pubs and reputable primary school.
Ivy Cottage is believed to date from the 1880s, with numerous later additions and really does offer the perfect blend of retained character and high specification modernity having been subjected to extensive renovation in 2009, when our client purchased the home and gave it a new lease of life.
The wooden and tiled floors, exposed beams, brickwork and leaded light windows nicely sew together to give a rustic country feel and combine seamlessly with the tasteful neutral décor making this perfect for any lover of “character & country” living. At 1,740 sq ft, there is certainly no shortage of space on offer.
The 23ft sitting room is a fabulous, inviting space that is flooded with natural light as a result of its triple aspect. The large inglenook fireplace is of course the focal point, particularly on those chilly winter’s evenings. There is currently has an electric wood-burner style stove, although the open chimney is in place if you wished to install a traditional log burner. French doors open on to the southerly garden to provide the desirable “inside-outside” living during the summer months.
To the rear you have the most beautiful open plan kitchen/diner that is perfect for entertaining. The kitchen itself boasts timeless shaker-style cabinetry that sits under opulent black granite worktops and a number of integrated appliances including fridge, freezer, induction hob and double oven. There are even views of the church spire from the kitchen sink. Adjacent to the kitchen is an incredibly useful larder with shelved storage and a door that leads through to a further “garage store”.
The dining area has a lovely corner window which overlooks the garden and a door opens in to the sitting room and hallway, creating a fabulous flow to the ground floor accommodation. There is also a very pleasant conservatory that overlooks the garden.
The ground floor also has an essential ground floor cloakroom and enjoys underfloor heating fuelled by the air source heat pump.
Off To Bed... - On the first floor you’ll find three of the four bedrooms. The main suite is particularly impressive, extending across the entire front of the home with an extensive range of wardrobes and its own modern ensuite with twin sinks and walk in shower.
The second and third bedrooms are both doubles and enjoy the most delightful views over the High Weald.
The family bathroom has a modern white suite with overhead power shower, bidet and heated rail – to make sure your towels are warm & fluffy.
Stairs rise again to the second floor which has the fourth double bedroom and the most impressive views in the house. There is also a large walk-in attic room that is fully boarded, has a window and provides excellent storage space. There is further storage in the eaves also.
The home is heated via air source heat pump with underfloor heating on the ground floor and conventional radiators on the upper floors and there is no onward chain meaning a swift move is possible.
Outside Oasis... - Stepping outside you have the most delightful courtyard garden which is bathed in sunshine throughout the day due to the south-easterly aspect. This really is the perfect spot for a morning coffee or glass of something chilled with friends & family. The paved design means maintenance is minimal but there are raised beds with pretty climbers and an ornamental pond that sits underneath the mature acer.
To the front you have a block-paved driveway providing parking for one small car and a small area of garden.
Out & About... - Ivy Cottage is positioned on North Lane in the heart of West Hoathly's conservation area. West Hoathly itself is a beautifully quintessential Sussex village with an array a gorgeous period homes and the Grade I listed St Margaret's Church that dates from as far back as the 1100. The village is home to the highly regarded West Hoathly CofE primary school. The Cat Inn is is a 16th century free house and one of the area's most popular pubs with some beautiful dining and glorious Sunday Roasts. The Fox Eating & Drinking House is also within strolling distance. If you're looking to arrange something special. Gravetye Manor country house hotel with its Michelin-starred restaurant also falls within the village. The village is surrounded by beautiful Sussex countryside, perfect for rambling and a muddy dog walk!
Nearby towns of Haywards Heath (6 miles) and East Grinstead (6 miles) provide more extensive facilities with excellent shopping facilities and commuter rail services. Haywards Heath mainline station sits on the main London to Brighton line and offers swift links to central London in around 45 mins. The A23 lies just over 10 miles west providing a easy links to the M23/M25 motorway network. Gatwick International Airport is just over 10 miles to the north, whilst cosmopolitan Brighton & Hove and the south coast is 26 miles distant.
The area offers an array of highly regarded schools in both the private & state sectors. State secondary schools include Oathall Community College in Haywards Heath, Warden Park in Cuckfield. Sackville and Imberhorne in East Grinstead offer both secondary and sixth form There are also a number of private schools in the local area including Great Walstead, Handcross Park (which links with excellent Brighton College) and Cumnor House Prep schools together with Ardingly College, Hurstpierpoint College, Worth and Burgess Hill School for Girls.
The Finer Details... - Tenure: Freehold
Title Number: WSX136257
Local Authority: Mid Sussex District Council
Council Tax Band: F
Conservation Area: Yes - West Hoathly
Available Broadband Speed: Superfast (48 mbps download)
what3words///: mugs.forehand.pelt
Services: Air source heat pump, Mains electricity, water and drainage
We believe this information to be correct but cannot guarantee its accuracy and suggest intending purchasers check details personally
Brochures
North Lane, West HoathlyBrochureEnergy performance certificate - ask agent
Council TaxA payment made to your local authority in order to pay for local services like schools, libraries, and refuse collection. The amount you pay depends on the value of the property.Read more about council tax in our glossary page.
Ask agent
North Lane, West Hoathly
NEAREST STATIONS
Distances are straight line measurements from the centre of the postcode- East Grinstead Station3.7 miles
- Balcombe Station3.9 miles
- Three Bridges Station5.4 miles
About the agent
WE HAVE WON 'BEST ESTATE IN SOUTH ENGLAND' 2022
PSPhomes is an independent agent that has been operating from Muster Green, Haywards Heath since 1992. We are exceptionally proud to have won 'Best Estate Agent in South England' at the prestigious 2022 British Property Awards. We have also been accredited the 'Haywards Heath Gold Winner' for a fifth time running (2016 & 2017, 2018-19, 2019 and 2022). This is based on customer service and mark
Industry affiliations



Notes
Staying secure when looking for property
Ensure you're up to date with our latest advice on how to avoid fraud or scams when looking for property online.
Visit our security centre to find out moreDisclaimer - Property reference 32937523. The information displayed about this property comprises a property advertisement. Rightmove.co.uk makes no warranty as to the accuracy or completeness of the advertisement or any linked or associated information, and Rightmove has no control over the content. This property advertisement does not constitute property particulars. The information is provided and maintained by PSP Homes, Mid Sussex. Please contact the selling agent or developer directly to obtain any information which may be available under the terms of The Energy Performance of Buildings (Certificates and Inspections) (England and Wales) Regulations 2007 or the Home Report if in relation to a residential property in Scotland.
*This is the average speed from the provider with the fastest broadband package available at this postcode. The average speed displayed is based on the download speeds of at least 50% of customers at peak time (8pm to 10pm). Fibre/cable services at the postcode are subject to availability and may differ between properties within a postcode. Speeds can be affected by a range of technical and environmental factors. The speed at the property may be lower than that listed above. You can check the estimated speed and confirm availability to a property prior to purchasing on the broadband provider's website. Providers may increase charges. The information is provided and maintained by Decision Technologies Limited.
**This is indicative only and based on a 2-person household with multiple devices and simultaneous usage. Broadband performance is affected by multiple factors including number of occupants and devices, simultaneous usage, router range etc. For more information speak to your broadband provider.
Map data ©OpenStreetMap contributors.





