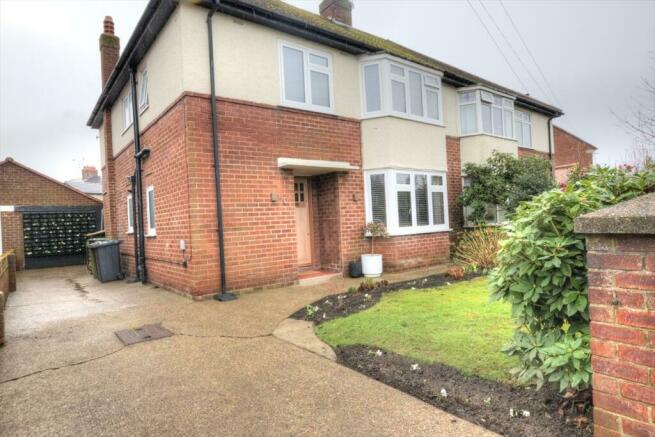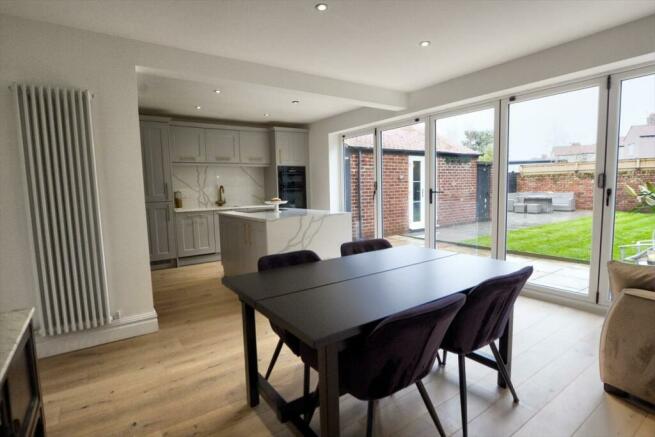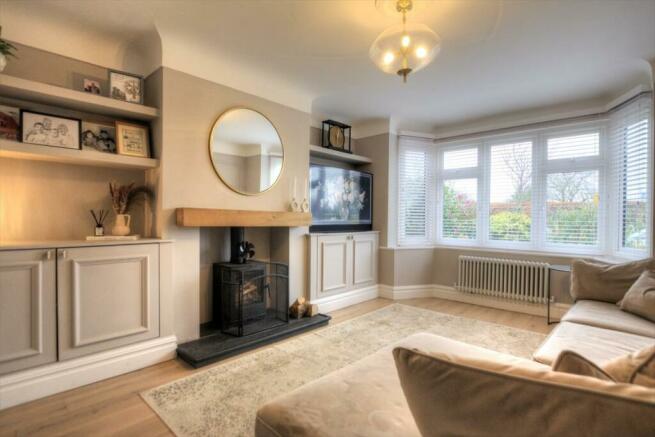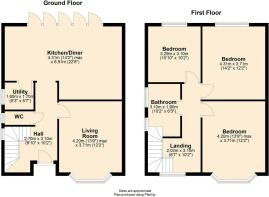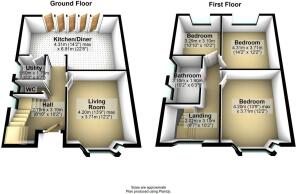
St. Michaels Road, Crosby, Liverpool

- PROPERTY TYPE
Semi-Detached
- BEDROOMS
3
- BATHROOMS
1
- SIZE
Ask agent
- TENUREDescribes how you own a property. There are different types of tenure - freehold, leasehold, and commonhold.Read more about tenure in our glossary page.
Freehold
Key features
- Beautifully Presented Semi-Detached House
- Three Double Bedrooms
- Open Plan Living /Dining /Kitchen
- Off Road Parking
- Fully Refurbished Throughout
- Gardens to Front and Rear
- Wonderful Family Home
- Sought After Area
- Outhouse ideal for study/gym
- Viewing Highly Recommended
Description
Upon entry, a welcoming hallway sets the stage for the entire home. The open-plan kitchen/diner, a focal point, offers a generous and sociable space for culinary pursuits, dining, and entertaining. The inclusion of a utility room adds practicality, streamlining household chores.
The reception room/lounge serves as a versatile haven designed for relaxation and family gatherings. A strategically placed downstairs WC enhances the ground floor's convenience and functionality.
Ascending to the upper level reveals three bedrooms, each adorned with fitted wardrobes, ensuring ample storage. The modern family bathroom underscores a commitment to luxury and style, providing a serene retreat to unwind.
A distinctive feature of this property is an intelligently partitioned outbuilding, comprising a storage area and a garden room. This multifaceted space amplifies the property's adaptability, presenting potential for a myriad of uses.
Parking is effortlessly facilitated by the driveway, ensuring a dedicated space for your vehicles. The private rear garden, a tranquil sanctuary, beckons outdoor activities, gardening, or simply revelling in the fresh air.
This residence has undergone an exhaustive refurbishment, executed to the most exacting standards. The meticulous attention to detail and the deployment of quality craftsmanship permeates every facet, resulting in a home that is both visually appealing and functionally superior.
Nestled in a highly sought-after locale, St Michaels Road enjoys proximity to superb amenities, reputable schools, and excellent transport links. The neighbourhood strikes an impeccable balance between urban convenience and suburban serenity.
Hall - Partial glazed oak front door. Under stairs storage area housing meter cupboards. Oak engineered flooring.
Cloaks - 1.60m x 0.76m (5'03" x 2'06") - White Low level W.C., wash hand basin with black mixer tap. Frost uPVC double glazed window with side aspect. Hexagon designed marble effect tiles, partial wood panel walls. Ceiling light
.,
Front Reception - 4.72m into bay x 3.35m (15'06" into bay x 11') - Splay bay uPVC double glazed window to front aspect. Gas fired cental heating radiator. Multi fuel burner and flue lined chimney with floating oak mantle chimney with built in storage and shelving either side. Engineered oak flooring. Wood panel effect wall.
Open Plan Living Dining Kitchen - 6.81m max x 4.52m reducing to 3.23m (22'04" max x - Beautifully fitted wall, base and drawer units and central island complemented with Calacatta gold mat Quartz waterfall worktop and splashback. Integrated Bosch appliances include: Induction hob, Oven and grill, dishwasher, Fridge and Freezer. Sink with brass 4-way tap which offerings include filtered Hot and cold water.
Bosch induction hob.
Engineered oak flooring throughout. 5 x uPVC double glazed Bi-fold windows when open bringing the outside in. Downlights. Door leading to;
Utility Room - 1.55m x 1.42m (5'01" x 4'08) - Gas fired central heating combi boiler. uPVC window to side aspect. Worktop. Plumbing for washing machine and tumble dryer. Downlights. Engineered Oak flooring.
Stairs Leading To First Floor - Carpet flooring. Two uPVC double glazed frosted windows to side aspect and front aspect. Doors leading to all upper floor rooms. Loft access hatch.
Front Bedroom One - 4.80m into bay x 3.05m to front of drobes (15'09 i - Carpet flooring. uPVC double glazed window to front aspect. A gas central heating radiator. Suspended ceiling light. Wall-to-wall fitted wardrobes.
Rear Bedroom Two - 4.29m x 3.07m to front of drobes (14'01" x 10'01" - Carpet flooring, uPVC double glazed window to rear aspect,. Gas fired central heating radiator, suspended ceiling light. Wall to wall fitted wardobes and drawers.
Rear Bedroom Three - 2.44m to front of drobes x 3.07m (8' to front of d - uPVC double glazed window to rear aspect. Gas fired central heating radiator. Carpet flooring. Fitted floor to ceiling wardrobes, ceiling lighting.
Family Bathroom - 2.49m x 1.96m (8'02" x 6'05") - Stunning four piece white bathroom suit briefly comprising; Stone freestanding bath, with gold wall fitted mixer tap, Large glass Walk In shower with fitted head and hand, gold shower attachments. Low level. W.C., floating wash hand basin and vanity unit with gold mixer tap. three frosted UPVC double glazed windows to side aspect, fully tiled floor and walls. Downlights
Garden Room - With uPVC double glazed French doors, this space offers flexibility ideal for those looking for a workspace, gym or garden room.
Gardens - Gardens laid to laid, front and rear with bedded edges and planted borders.
Parking - There is a driveway to the front offering off road parking for at least two cars.
Brochures
St. Michaels Road, Crosby, LiverpoolBrochure- COUNCIL TAXA payment made to your local authority in order to pay for local services like schools, libraries, and refuse collection. The amount you pay depends on the value of the property.Read more about council Tax in our glossary page.
- Band: D
- PARKINGDetails of how and where vehicles can be parked, and any associated costs.Read more about parking in our glossary page.
- Yes
- GARDENA property has access to an outdoor space, which could be private or shared.
- Yes
- ACCESSIBILITYHow a property has been adapted to meet the needs of vulnerable or disabled individuals.Read more about accessibility in our glossary page.
- Ask agent
St. Michaels Road, Crosby, Liverpool
NEAREST STATIONS
Distances are straight line measurements from the centre of the postcode- Blundellsands & Crosby Station0.7 miles
- Hall Road Station0.7 miles
- Waterloo (Merseyside) Station1.6 miles
About the agent
If you are looking to buy or sell a property in the North Merseyside area then this a great place to start. Michael Moon have been specialising in this area for almost 40 years and will be happy to answer any of your queries. Below you will find a selection of the properties which we have on offer.
If you want to do a more specific search then you use the search function on the home page or the pull down search on this page. Yo
Notes
Staying secure when looking for property
Ensure you're up to date with our latest advice on how to avoid fraud or scams when looking for property online.
Visit our security centre to find out moreDisclaimer - Property reference 32937701. The information displayed about this property comprises a property advertisement. Rightmove.co.uk makes no warranty as to the accuracy or completeness of the advertisement or any linked or associated information, and Rightmove has no control over the content. This property advertisement does not constitute property particulars. The information is provided and maintained by Michael Moon, Great Crosby. Please contact the selling agent or developer directly to obtain any information which may be available under the terms of The Energy Performance of Buildings (Certificates and Inspections) (England and Wales) Regulations 2007 or the Home Report if in relation to a residential property in Scotland.
*This is the average speed from the provider with the fastest broadband package available at this postcode. The average speed displayed is based on the download speeds of at least 50% of customers at peak time (8pm to 10pm). Fibre/cable services at the postcode are subject to availability and may differ between properties within a postcode. Speeds can be affected by a range of technical and environmental factors. The speed at the property may be lower than that listed above. You can check the estimated speed and confirm availability to a property prior to purchasing on the broadband provider's website. Providers may increase charges. The information is provided and maintained by Decision Technologies Limited. **This is indicative only and based on a 2-person household with multiple devices and simultaneous usage. Broadband performance is affected by multiple factors including number of occupants and devices, simultaneous usage, router range etc. For more information speak to your broadband provider.
Map data ©OpenStreetMap contributors.
