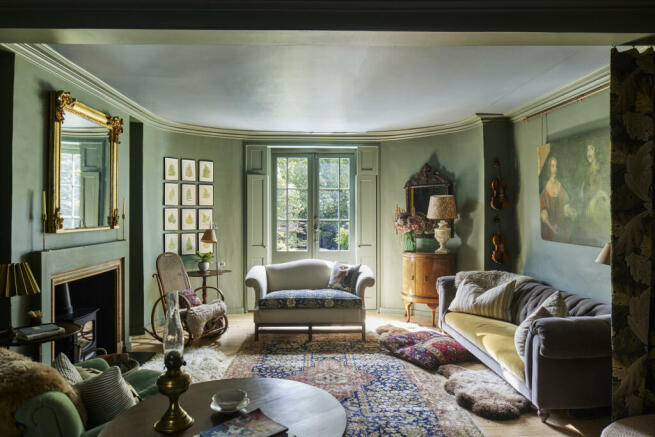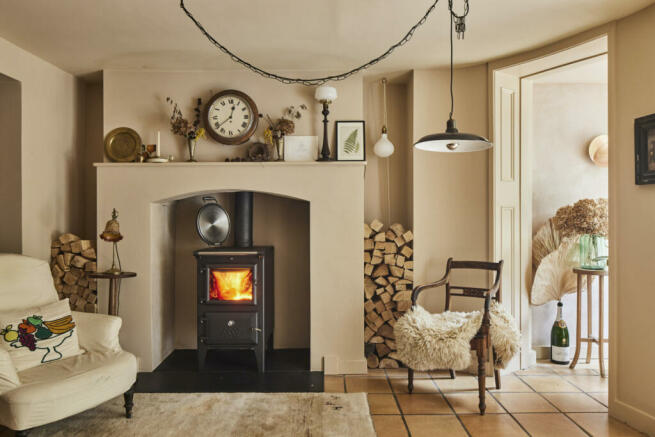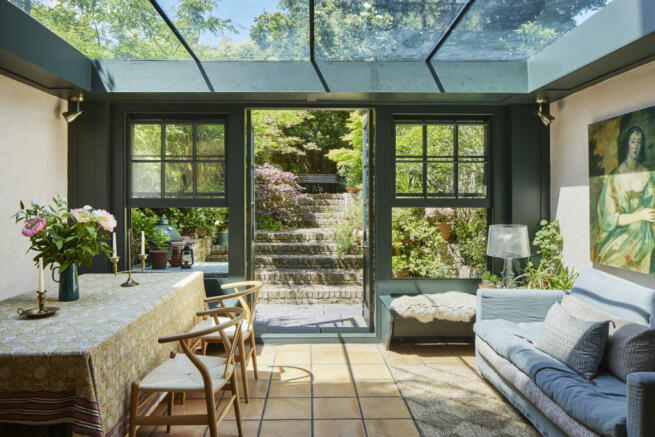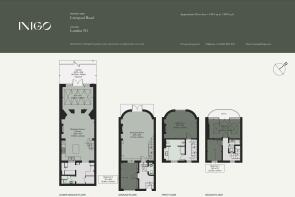
Liverpool Road, London N1

- PROPERTY TYPE
Terraced
- BEDROOMS
4
- BATHROOMS
4
- SIZE
2,039 sq ft
189 sq m
- TENUREDescribes how you own a property. There are different types of tenure - freehold, leasehold, and commonhold.Read more about tenure in our glossary page.
Freehold
Description
Setting the Scene
The house was built as part of Felix Terrace, a late Georgian development along Liverpool Road completed c.1817. Originally called Back Road, the street ran along open countryside throughout its early history. It was one of a trio of roads, along with Upper Street and Essex Road, that converged at the Angel Inn and was an ancient travelling route in and out of London. The house is characterised by a telltale handsome Georgian façade of London stock brick with a shop front rendered in dark green stucco. Set close to the delights of ever-popular Upper Street, the deep-set nature of the house and the generous private garden to the rear make it a peaceful retreat despite its central location. For more information, please see the History section below.
The Grand Tour
The house is accessed via a dark green-painted front door of imposing proportions, reclaimed from a 19th-century bank, the colour blending with the sedate tone of the former shop-front façade painted in Farrow and Ball's 'Studio Green'. It opens to a deep welcoming hallway, painted in striking 'Picture Gallery Red' by Farrow and Ball with smart, chequerboard-painted floorboards underfoot. The thick, enveloping walls of the façade create a sense of removal from the street and introduce the cloistered peace of the house beyond.
The hall opens onto the drawing room. Here, walls are painted in Farrow and Ball's 'Green Smoke' while the ceiling is picked out in delicately contrasting tones of 'De Nimes Blue', also Farrow and Ball. Sanded original floorboards run underfoot, while a focal point for the room is created by a handsome mantelpiece framing a sturdy Charnwood C-5 Wood Burner ensconced within the original hearth. Fluted cornice moulding draws the eye upwards, and a gently curving rear bay with French doors opens to a small first-floor terrace overlooking the verdant garden. Bespoke joinery frames the edges of the room and provides ample space for books and beautiful objects.
A staircase descends to the open-plan kitchen, living and dining room. The current owners' passion for culinary creation led them to design the bespoke space with the help of Vinycomb Bate, resulting in a room that is both useful and beautiful - a "real cook's kitchen". Hardwood joinery wraps two sides of the main room and is painted in 'Treron' by Farrow and Ball, topped with an English oak work surface and further equipped with Perrin and Rowe instant hot taps. A dark green island has been cleverly conceived on locking castor feet so that it can be moved throughout the space depending on requirements. A rear kitchen and larder/ culinary is a rare delight. With internal windows shedding borrowed light on the perfectly formed space, further joinery and shelves provide ample spaces for food preparations, storage and displaying a carefully curated crockery collection as well as a laundry and WC. Beams have been exposed throughout this floor and painted white open shelving for cookbooks adds height to the room.
The kitchen space extends into an open entertaining area centred around a stuccoed chimney breast. Painted in warm tones of 'Archive' by Farrow and Ball, this entire floor is laid with warming terracotta tiles, and an ESSE Bakeheart wood burner is set into the hearth. At the back of the plan is the garden room. Here the warm tones of Archive are accented by textured walls clad in a sand and cement finish. The entirely glazed roof floods the space with natural light throughout the day. The mature West-facing garden, planted for year-round colour and interest, rises gently from the rear of the garden room creating a verdant backdrop. The garden room has ample space for a large table with built-in banquette seating extending along two walls.
The first floor is given over entirely to the principal suite. Here, a sash window is set into the curved back wall and overlooks the garden. The leafy views are amplified by the soft tones of French Gray on the walls and the stripped floorboards. The same colour continues in the calming shower room next door, creating a clever sense of continuity. A wall with a built-in arch defines the shower space, which is clad in gray and white Emery and Cie tiles. Bespoke cabinetry houses a double basin sink with an Iroko top and creates plenty of storage. Accents throughout the room are in a vibrant tone of 'Radicchio' by Farrow and Ball, adding drama and finish to the space.
On the second floor are two bedrooms. One finished in 'India Yellow', with views to the front over neighbouring rooftops. The studio bedroom to the rear is a defining space: floor-to-ceiling bespoke aluminium bi-folding doors by IQ Glass open onto a terrace. Creating a dramatic effect with their dark panes when closed, when opened in their entirety, an ‘inside out’ room takes in far-reaching views across the garden and period rooflines beyond. The high set position means the room is filled with light throughout the day, yet still kept cosy in the winter by the heated floor. A further shower room on this floor is rendered in soft mushroom-toned micro-cement with an interior stained-glass window featuring the angel Gabriel that shines with borrowed light.
On the ground floor, a sensitive renovation of the space that was once the shop front has created a bedroom and a WC in the hall, allowing for a private suite for guests when needed. The separate nature of the front bedroom makes it perfect for versatile use as an office or music room.
The Great Outdoors
Doors open from the garden room to the tiered mature garden, which is wonderfully positioned to catch the sun throughout the day. Planted with a variety of ornamental acers, angelica and magnolia, the layered effect of the mature borders means the garden feels like a quiet oasis in the heart of the city. A paved seating area is close to the house, perfect for alfresco dining, and stone steps lead to a raised patio to the rear.
Out and About
Liverpool Road lies in the centre of Islington. Upper Street is home to an abundance of amenities, from Ottolenghi to Gail’s, the Almeida Theatre to The Old Red Lion Theatre & Pub as well as the King's Head Pub Theatre. The charming Compton Arms and the wonderful Union Chapel are both a minute’s walk from the house, along with the Pig and Butcher. For art, the Estorick Collection of Modern Italian Art is only a short walk away. Third Space gym is also a four-minute walk from the door. An excellent independent cinema is found at Screen on the Green. There is a multitude of delis, wine shops, florists and bakeries on Liverpool Road, as well as two excellent fishmongers, Steve Hatts and Moxon's, and Turner & George butchery.
Islington High Street and the excellent Camden Passage are also close by. The area has some very good gastropubs, including The Drapers Arms and The Albion. Bellanger is nearby on Islington Green. Camden Passage and Chapel Market both have farmers' markets on Sundays.
The lush and expansive Highbury Fields is a short walk or cycle away and the area is well placed to easily reach Exmouth Market, Coal Drops Yard, Barbican, and Clerkenwell.
The area enjoys excellent access to public transport, including several main bus routes to the City and central London. The house is an eight-minute walk from both Highbury & Islington (Victoria Line) and Angel (Northern Line). The Eurostar at King’s Cross St Pancras is also easily accessible, as are London’s airports.
Council Tax Band: G
- COUNCIL TAXA payment made to your local authority in order to pay for local services like schools, libraries, and refuse collection. The amount you pay depends on the value of the property.Read more about council Tax in our glossary page.
- Band: G
- PARKINGDetails of how and where vehicles can be parked, and any associated costs.Read more about parking in our glossary page.
- Ask agent
- GARDENA property has access to an outdoor space, which could be private or shared.
- Yes
- ACCESSIBILITYHow a property has been adapted to meet the needs of vulnerable or disabled individuals.Read more about accessibility in our glossary page.
- Ask agent
Liverpool Road, London N1
Add your favourite places to see how long it takes you to get there.
__mins driving to your place


Inigo is an estate agency for Britain's most marvellous historic homes, from the team behind The Modern House.
We believe a beautiful home is a pleasure that never ages. We connect discerning individuals with extraordinary spaces, no matter the price or provenance.
Covering urban and rural locations across Britain, our team combines proven experience selling distinctive homes with design and architectural expertise. We unlock the true value of every cottage, coach house and conversion we represent by telling its story with in-depth features and magazine-quality photography.
We take our name from Inigo Jones, the self-taught genius who kick-started a golden age of home design.
Inigo is a Certified B Corporation, part of a global community of businesses that meet high standards of social and environmental impact.
Your mortgage
Notes
Staying secure when looking for property
Ensure you're up to date with our latest advice on how to avoid fraud or scams when looking for property online.
Visit our security centre to find out moreDisclaimer - Property reference TMH00614. The information displayed about this property comprises a property advertisement. Rightmove.co.uk makes no warranty as to the accuracy or completeness of the advertisement or any linked or associated information, and Rightmove has no control over the content. This property advertisement does not constitute property particulars. The information is provided and maintained by Inigo, London. Please contact the selling agent or developer directly to obtain any information which may be available under the terms of The Energy Performance of Buildings (Certificates and Inspections) (England and Wales) Regulations 2007 or the Home Report if in relation to a residential property in Scotland.
*This is the average speed from the provider with the fastest broadband package available at this postcode. The average speed displayed is based on the download speeds of at least 50% of customers at peak time (8pm to 10pm). Fibre/cable services at the postcode are subject to availability and may differ between properties within a postcode. Speeds can be affected by a range of technical and environmental factors. The speed at the property may be lower than that listed above. You can check the estimated speed and confirm availability to a property prior to purchasing on the broadband provider's website. Providers may increase charges. The information is provided and maintained by Decision Technologies Limited. **This is indicative only and based on a 2-person household with multiple devices and simultaneous usage. Broadband performance is affected by multiple factors including number of occupants and devices, simultaneous usage, router range etc. For more information speak to your broadband provider.
Map data ©OpenStreetMap contributors.





