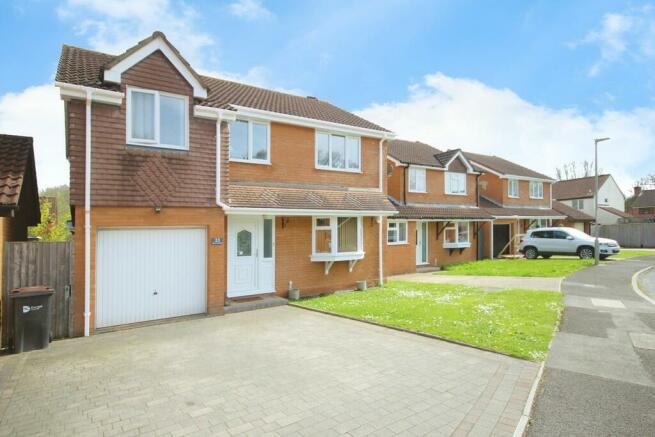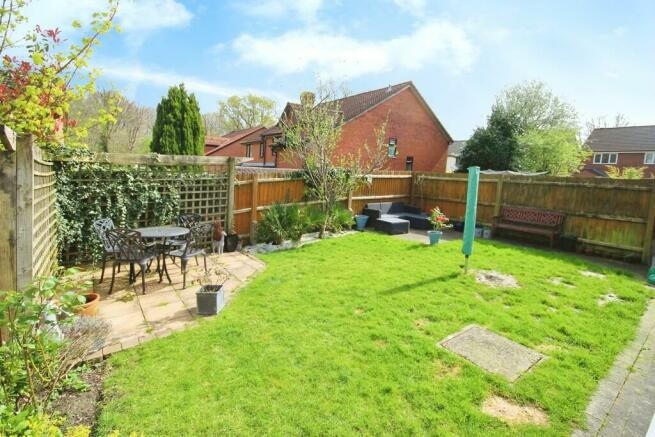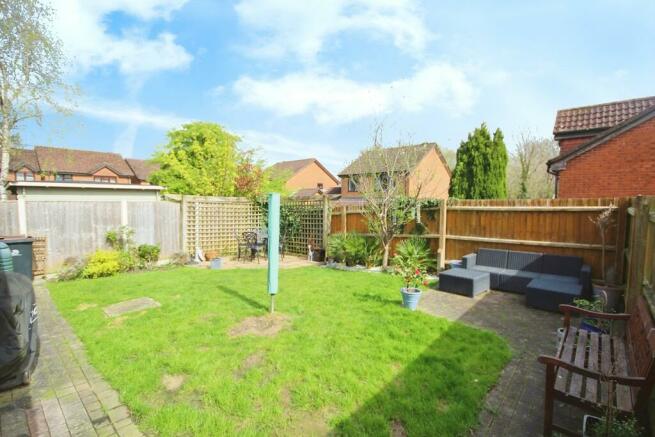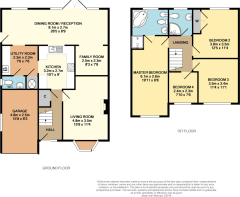
Wren Gardens, Alderholt

- PROPERTY TYPE
Detached
- BEDROOMS
4
- BATHROOMS
2
- SIZE
1,485 sq ft
138 sq m
- TENUREDescribes how you own a property. There are different types of tenure - freehold, leasehold, and commonhold.Read more about tenure in our glossary page.
Freehold
Key features
- VENDOR SUITED
- Sought After Location
- 4 Bedrooms with Matser En-suite
- Wow Factor Living Area
- Off road Parking and Garage
- Presented To The Highest Standard
- Ground Floor Wc
- Modern Kitchen and Ulitly Room
- Call Carter and May Today
Description
SUMMARY This stunning detached individual home has been tastefully updated and modernised by the current owners over recent years. The property offers great space for families and entertaining both inside and outside the home. The property has a stunning loungeand a beautiful kitchen which opens out to the large extended Dining/living room to the rear of the home. The rear of the property is the hub of the home and provides multi living spaces. The ground floor also benefits from a downstairs W.C, utility room and a further playroom or study.
Leading to the first floor there are 4 bedrooms, three being 3 double bedrooms and a good sized single bedroom. The master bedrooms benefits from a stunning en-suite. There is also a family shower room.
Outside you have ample off road parking a garage and a beautiful landscaped private garden.
Further selling points to this wonderful property are Gas central heating and modern UPVC double glazing.
In the agents opinion this is one of the finest examples of a 4 bedroom detached home on in the area, viewings are strictly by appointment
THE PROPERTY Covered Porch
UPVC double glazed door with obscured glass window to the side into entrance hall.
Entrance Hall
Stairs to first floor, under stairs storage cupboard, radiator, wood floors, coved ceiling, doorway into kitchen and door into living room.
Living Room
Front aspect half bay window, double radiator, smooth coved ceiling, feature electric real flame effect remote controlled fireplace with white surround and mantle, TV point, smooth coved ceiling and dado rail.
Kitchen
Fitted with a range of base cupboards and drawers, roll top work surfaces, tiled splash backs, matching eye level units, stainless steel one and quarter bowl drainer / sink unit with mixer tap, four ring ceramic hob, brushed stainless steel and glass cooker hood over, upstand units, brushed stainless steel double oven with grill, opening through to dining room, ceramic tiled floor and doorway into utility room.
Utility Room
Built-in cupboard housing hot water cylinder, door to downstairs cloakroom, ceramic tiled flooring, fitted work surface with space and plumbing for washing machine, tumble dryer and dishwasher, tiled splash backs, wall-mounted cupboards, wall-mounted Vaillant boiler, room for American style fridge / freezer, coved ceiling and door into full width extension currently used as dining room.
Dining Room
Rear aspect window, double French doors with windows to either side out to rear garden, two double radiators, wood flooring, smooth coved ceiling, wall lights, access into family room, side door out to side of property leading to front and rear garden.
Family Room
Radiator, smooth coved ceiling and dado rail.
Downstairs Cloakroom
Fitted with a white two piece suite comprising of low level WC, wall-mounted wash hand basin with twin taps and tiled splash backs, side aspect obscured window, coved ceiling, radiator and continued ceramic tiled floor.
Landing
Loft access, coved ceiling with inset spotlights, dado rail and doors to all rooms.
Master Bedroom
Front aspect window, built-in bedroom furniture to include: fitted wardrobes, drawer units and bedside tables, inset spotlights to ceiling, double radiator, TV and telephone points and door into en-suite bathroom.
En-suite
Fitted with a white five piece suite comprising of wood panel corner bath with twin taps, mains supplied shower cubicle with tiled splash areas, bidet with mixer tap, low level WC, pedestal wash hand basin with twin taps, half tiled walls, tiled floor, heated towel rail, rear aspect obscured window and coved ceiling with inset spotlights.
Bedroom Two
Rear aspect window, double built-in wardrobes, coved ceiling, picture rail and radiator.
Bedroom Three
Front aspect window, radiator, coved ceiling and TV point.
Bedroom Four
Front aspect window, radiator, coved ceiling and TV point.
Shower Room
Fitted with a modern white three piece suite comprising of mains supplied corner shower cubicle, tiled splash areas, close coupled WC with hidden cistern, wash hand basin with work surface surround and cupboards under, half tiled walls, chrome heated towel rail, ceramic tiled flooring, rear aspect obscured window and coved ceiling.
Garage
Driveway leads to garage, up and over door, power and light and side aspect window.
OUTSIDE Front Garden -
The front of the property has a block paved driveway for two cars, which leads to the garage. The remaining front garden is laid to lawn, with flowerbed borders laid to Welsh slate and pedestrian side access gate to side of property.
Rear Garden -
The rear garden is landscaped, with a full width paving adjacent and rear to the property, Making the perfect spot to enjoy a morning coffee, evening glass of wine and BBQS. The remaining garden is mainly laid to lawn, with raised paved seating area with pergola, further paved seating area to the rear of the garden, flowerbed border to the other side and enclosed by close board fencing.
VIEWINGS Viewings are seen as essential on this wonderful detached property and are strictly by appointment so please call Carter and May today to arrange a viewing.
Energy performance certificate - ask agent
Council TaxA payment made to your local authority in order to pay for local services like schools, libraries, and refuse collection. The amount you pay depends on the value of the property.Read more about council tax in our glossary page.
Band: D
Wren Gardens, Alderholt
NEAREST STATIONS
Distances are straight line measurements from the centre of the postcode- Salisbury Station11.0 miles
About the agent
At Carter & May we recognise that every house is unique and every reason for moving is personal. As an independently owned and managed estate agency we offer both the flexibility and freedom to give you a personal and bespoke approach to selling your home.
Notes
Staying secure when looking for property
Ensure you're up to date with our latest advice on how to avoid fraud or scams when looking for property online.
Visit our security centre to find out moreDisclaimer - Property reference 103305004128. The information displayed about this property comprises a property advertisement. Rightmove.co.uk makes no warranty as to the accuracy or completeness of the advertisement or any linked or associated information, and Rightmove has no control over the content. This property advertisement does not constitute property particulars. The information is provided and maintained by Carter & May, Salisbury. Please contact the selling agent or developer directly to obtain any information which may be available under the terms of The Energy Performance of Buildings (Certificates and Inspections) (England and Wales) Regulations 2007 or the Home Report if in relation to a residential property in Scotland.
*This is the average speed from the provider with the fastest broadband package available at this postcode. The average speed displayed is based on the download speeds of at least 50% of customers at peak time (8pm to 10pm). Fibre/cable services at the postcode are subject to availability and may differ between properties within a postcode. Speeds can be affected by a range of technical and environmental factors. The speed at the property may be lower than that listed above. You can check the estimated speed and confirm availability to a property prior to purchasing on the broadband provider's website. Providers may increase charges. The information is provided and maintained by Decision Technologies Limited.
**This is indicative only and based on a 2-person household with multiple devices and simultaneous usage. Broadband performance is affected by multiple factors including number of occupants and devices, simultaneous usage, router range etc. For more information speak to your broadband provider.
Map data ©OpenStreetMap contributors.





