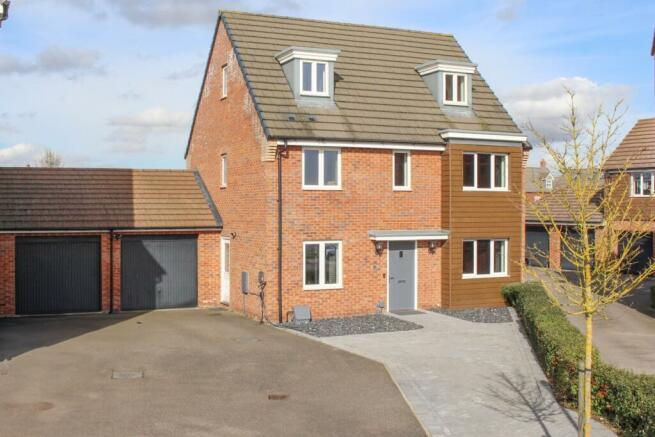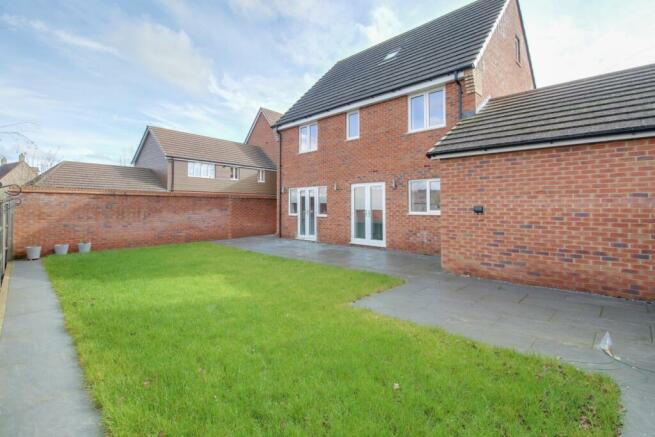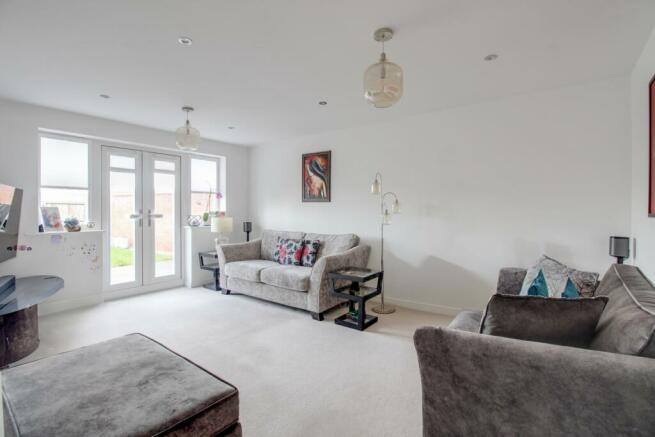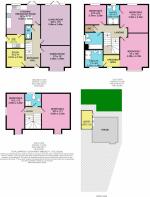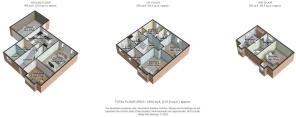
Whinchat Gardens, Leighton Buzzard, LU7

- PROPERTY TYPE
Detached
- BEDROOMS
5
- BATHROOMS
4
- SIZE
Ask agent
- TENUREDescribes how you own a property. There are different types of tenure - freehold, leasehold, and commonhold.Read more about tenure in our glossary page.
Freehold
Key features
- Direct Lake Views To The Front
- Quiet Cul-De-Sac Location
- Garage & Driveway Parking For 4 Cars
- Large Private Rear Garden
- 5 Double Bedrooms
- 2 Ensuites & 2 Bathrooms
- 3 Reception Rooms
- Close To The Parks & Greens
- Close to Local School & Shops
- Call 24/7 To Book A Viewing
Description
One...two...three floors of living space provide an amply-sized detached home for the larger family. This home is set in a quiet and intimate location close to a large green and with direct lake views to the front. This large executive home is everything you'd expect from one of the very best properties on the development.
Arriving at the property it is situated at the very end of a cul-de-sac with the lake directly opposite. The house is way back from the road behind a long driveway that can accommodate at least 4 cars. At the end of the driveway is a garage.
As you enter the hallway the stairs in front lead to the first floor while the four key downstairs rooms all link off the hall. On the left is a separate study or playroom however you wish to use this third reception room. To the right is the dining room with a bay window to the front. Next is the Living Room with french doors out to the garden at the rear and let us not forget the downstairs WC!
At the end of the hallway, a door swings open to a large kitchen/breakfast room with a window and French doors to the garden. A door to the side leads to a good-sized utility room which leads out to the side of the house.
A few steps up to the first floor and you'll find three double bedrooms, two of the double bedrooms on this floor have their own en-suite bathrooms. An additional family bathroom sits centrally on the floor. In the impressive master bedroom, there is also a handy dressing area en route to the ensuite.
Climb on further to the second floor where you will find two further double bedrooms and a shower room with a Velux style window.
Outside, a large enclosed garden gives you the outside space to enjoy and entertain through the summer or winter months. It has a large patio directly out of the house and plenty of lawn beyond. This lovely and private landscaped garden is just the ticket!
The location of this home provides excellent access to the main commuter links, especially the new M1 link road as well as the mainline train station to London Euston with shuttle buses running in line with train times from the development. Great schools are nearby, namely, Greenleas Kestrel Way and amenities such as a convenience store and coffee shop are a short walk.
I know, I know, it's hard to resist this spectacular family home. So, to secure your viewing make sure to reach out to the awesome folks at EweMove Leighton Buzzard. They're available 24/7 because let's face it, house hunting doesn't always stick to regular office hours. Give them a call or hop online, and get ready to make this home your own!
Now, grab that virtual magnifying glass and take a peek at the 2D and 3D landscape floor plans, and browse those jaw-dropping photographs
Entrance Hall
Living Room
5m x 3.48m - 16'5" x 11'5"
Dining Room
3.48m x 3.06m - 11'5" x 10'0"
Study
2.21m x 2.15m - 7'3" x 7'1"
Kitchen / Breakfast Room
4.32m x 3.64m - 14'2" x 11'11"
Utility
2.15m x 1.7m - 7'1" x 5'7"
Downstairs WC
Bedroom 1
4.58m x 4.19m - 15'0" x 13'9"
Dressing Area
Ensuite
2.21m x 1.99m - 7'3" x 6'6"
Bedroom 2
3.46m x 3.44m - 11'4" x 11'3"
Ensuite
2.5m x 1.61m - 8'2" x 5'3"
Bedroom 3
4.93m x 3.52m - 16'2" x 11'7"
Bedroom 4
4.93m x 2.25m - 16'2" x 7'5"
Bedroom 5
2.7m x 2.5m - 8'10" x 8'2"
Family Bathroom
2.21m x 2.09m - 7'3" x 6'10"
Shower Room
1.63m x 2.03m - 5'4" x 6'8"
Rear Garden
Driveway
Garage
5.67m x 3.37m - 18'7" x 11'1"
Council TaxA payment made to your local authority in order to pay for local services like schools, libraries, and refuse collection. The amount you pay depends on the value of the property.Read more about council tax in our glossary page.
Band: F
Whinchat Gardens, Leighton Buzzard, LU7
NEAREST STATIONS
Distances are straight line measurements from the centre of the postcode- Leighton Buzzard Station1.6 miles
- Cheddington Station3.2 miles
About the agent
Since EweMove launched in Leighton Buzzard they have built a reputable local business that is based on honesty, trust and customer service. It's a fresh and modern approach to estate agency which has achieved outstanding results!
Their philosophy is simple - the customer is at the heart of everything they do. They pride themselves on providing an exceptional customer experience and being a little different along the way, whether you are a buyer or seller.
EweMove embrace the very
Notes
Staying secure when looking for property
Ensure you're up to date with our latest advice on how to avoid fraud or scams when looking for property online.
Visit our security centre to find out moreDisclaimer - Property reference 10421579. The information displayed about this property comprises a property advertisement. Rightmove.co.uk makes no warranty as to the accuracy or completeness of the advertisement or any linked or associated information, and Rightmove has no control over the content. This property advertisement does not constitute property particulars. The information is provided and maintained by EweMove, Leighton Buzzard. Please contact the selling agent or developer directly to obtain any information which may be available under the terms of The Energy Performance of Buildings (Certificates and Inspections) (England and Wales) Regulations 2007 or the Home Report if in relation to a residential property in Scotland.
*This is the average speed from the provider with the fastest broadband package available at this postcode. The average speed displayed is based on the download speeds of at least 50% of customers at peak time (8pm to 10pm). Fibre/cable services at the postcode are subject to availability and may differ between properties within a postcode. Speeds can be affected by a range of technical and environmental factors. The speed at the property may be lower than that listed above. You can check the estimated speed and confirm availability to a property prior to purchasing on the broadband provider's website. Providers may increase charges. The information is provided and maintained by Decision Technologies Limited. **This is indicative only and based on a 2-person household with multiple devices and simultaneous usage. Broadband performance is affected by multiple factors including number of occupants and devices, simultaneous usage, router range etc. For more information speak to your broadband provider.
Map data ©OpenStreetMap contributors.
