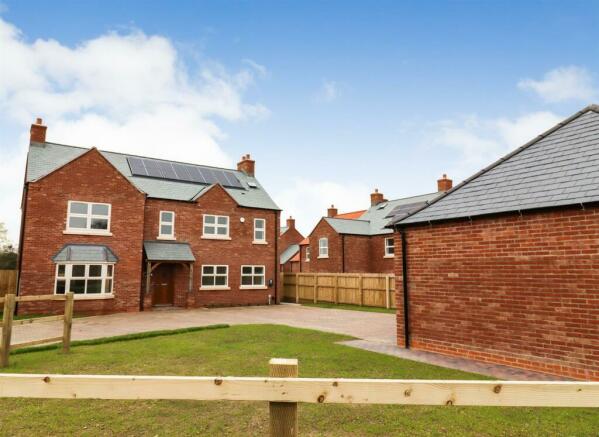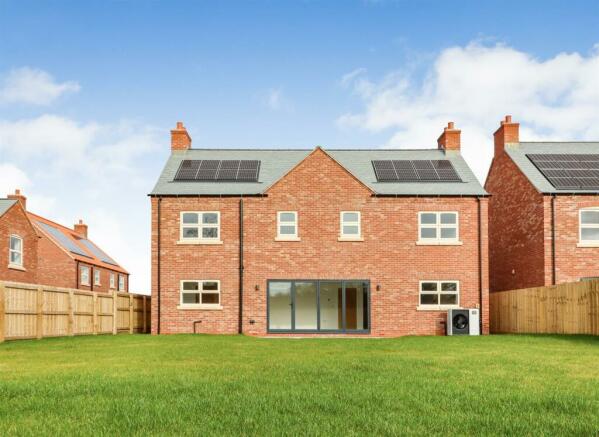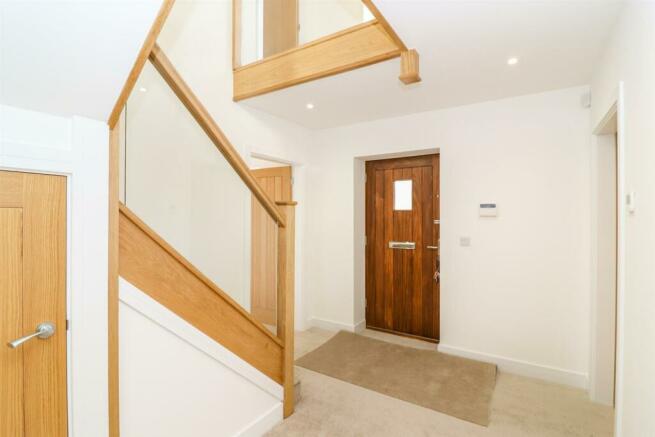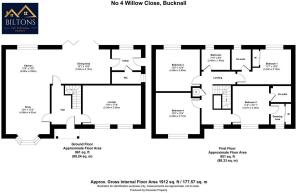Number Four, Willow Close, Bucknall

- PROPERTY TYPE
Detached
- BEDROOMS
4
- BATHROOMS
3
- SIZE
1,930 sq ft
179 sq m
- TENUREDescribes how you own a property. There are different types of tenure - freehold, leasehold, and commonhold.Read more about tenure in our glossary page.
Freehold
Key features
- READY TO MOVE INTO NOW - QUALITY FLOORING/LVT ALREADY FITTED
- FOUR DOUBLE BEDROOMS - TWO WITH ENSUITE
- SPACIOUS FORMAL LOUNGE
- INCREDIBLE OPEN PLAN LIVING DINING KITCHEN WITH QUALITY INTEGRAL APPLIANCES
- GARDEN ROOM AREA WITH BI-FOLDS
- UTILITY ROOM AND WC
- DETACHED DOUBLE GARAGE WITH ELECTRIC ROLLER DOOR
- LARGE SOUTH FACING GARDENS WITH PAVED PATIO
- EPC A - EXTREMELY ENERGY EFFICIENT - AIR SOURCE HEATING, SOLAR PANELS AND EV CHARGING POINT INCLUDED
- COUNCIL TAX - TBC (East Lindsey)
Description
This stunning home is all set and ready to move into.
Full Description - Standing proudly on a large, south facing plot with vast block paved driveway and handy detached double garage, Number Four Willow Close truly is a beautiful, bespoke family home created by the renowned developers, 'Morgan Lowe Homes'. With meticulously designed family orientated living at the forefront of the well planned accommodation, this property also offers high calibre finishes throughout.
The Reception Hallway invites us in to the home with the striking feature staircase winding to the first floor. Turning right to the impressive front facing formal Lounge. Turning left, the bay fronted dining area of the show-stopping open plan living dining kitchen - offering the 'wow factor' with the stunning contrasting central island whilst cleverly utilising a vast range of storage and with fantastic range of quality integral appliances as well, this is such a perfect space for guests and growing families alike. We continue onward to the Garden Room area with full length bi-folds that encompass the beauty of the south facing orientation of the extensive gardens.
The Ground Floor living accommodation concludes with a good sized Utility and Laundry Room and WC.
Flowing on upstairs to the First Floor, Two of the Four Double Bedrooms are serviced by the impressive Family Bathroom - complete with both a separate bath and shower.
The Second Bedroom offers a large and comfortable space with dressing/study area, the main bedroom area providing ample space and the adjoining Ensuite Shower-room.
The Master Bedroom overlooks the gardens with an adjoining luxury Ensuite Shower-room and ample space for further bedroom furnishings and super-king bed to the Bedroom area itself.
Externally this beautiful home just keeps on giving! The extensive majority block paved driveway provides off road parking for multiple vehicles and also benefits from an EV charging point situated at the front of the Detached Double Garage, with electric roller doors. The rear gardens are fully fenced, set to lawn and conclude with wonderful paved patio areas - ideal for summer dining and garden parties.
With no expense spared as well as solar panels to the roof and powered by Air Source Heating, providing ultra-energy efficiency and covered by a New Build Warranty for 10 years.
Entrance Hall - The welcoming hallway invites us into the spectacular living accommodation with an eye catching oak and glazed feature staircase winding to the first floor with a versatile understairs storage closet beneath. We move onto:
Lounge - 5.34m x 3.58m (17'6" x 11'8") - The formal reception room is just bathed in natural light with 2 windows to the front, ample space for media outlets and large comfy sofas and armchairs.
Snug / Cosy Dining Area - 4.08m x 4.03m (13'4" x 13'2") - Having a bright bay window to the front, the second reception area may be utilised in many ways to suit modern family living.
Kitchen - 4.09m x 3.30m (13'5" x 10'9") - With contemporary LVT flooring flowing through the entire open plan living space, this fantastic area really is the heart of the home.
The Kitchen Area itself has a classic range of quality fitted units with complimenting quartz worksurface over, gloss finished honeycomb effect tiled upstands and concealed downlighting to worksurfaces. The aesthetically pleasing contrasting navy central island is a standout feature in this amazing space and has low level feature pendant lighting above and complimenting quartz surface over with a breakfast bar overhang to one space, perfect for breakfast bar stools. The central island itself also incorporates an integral wine/drinks chiller.
The quality finishes and thoughtfulness in this home's design continues with a vast range of fitted integral appliances to include fridge, freezer, 'Indesit' dishwasher, 'Neff' five ring electric hob and complimenting chimney style extractor above and 2 'Neff' chest level 'slide and hide' fan ovens and an additional 'Neff' microwave. A window to the rear garden sits above the inset double butler sink unit with statement vintage style mixer tap over.
Garden Room - 5.52m x 3.19m (18'1" x 10'5") - Full length bi-folding doors open from this wonderful living area onto the extensive rear paved patio and south facing gardens. The perfect spot to lounge with your morning coffee whilst soaking up the scenic outlook.
Utility Room - 2.63m x 2.05m (8'7" x 6'8") - A well proportioned and super handy space with fitted units complimenting those in the Kitchen area, contrasting full length storage cupboard concealing the plantroom working, quartz worksurface with inset sink, space for washing machine and tumble dryer, modern LVT flooring, large window to the rear and an obscured glazed door to the side elevation. Door to:
Wc - 1.08m x 2.70m (3'6" x 8'10") - With stylish LVT flooring and contemporary textured finished tiled half walls, obscured glazed window to the side elevation, suspended wash hand basin and with WC.
First Floor Landing - The statement Reception Landing invites us to each of the property's four double bedrooms and also having large window to the front, loft access hatch and airing/cylinder cupboard.
Bedroom One - 3.53m x 3.19m (11'6" x 10'5" ) - Situated to the rear, with ample space for king size bed and bedroom furnishings, large window enjoying views across the gardens and door to:
Ensuite - 2.08m x 1.85m (6'9" x 6'0") - Having textured and gloss finished tiling to majority walls, wood effect LVT flooring, wash hand basin, WC, large shower cubicle with opening door and direct feed double head shower.
Bedroom Two - 3.34m x 3.57m (10'11" x 11'8") - An ideal teenagers bedroom. Situated to the front, with ample space for king size bed and bedroom furnishings, large window enjoying views across the front elevation. Door to the Study/Dressing Room and door to the Ensuite.
Ensuite - 1.91m x 1.64m (6'3" x 5'4") - Having textured and glazed finished tiling to majority walls, aged wood effect LVT flooring, suspended vanity wash hand basin, WC, large corner shower cubicle with sliding doors and direct feed double head shower.
Dressing / Study Area - 1.85m x 1.85m (6'0" x 6'0") - Offering the versatility to be utilised as either a walk in dressing area or Study area with window to the front elevation.
Family Bathroom - 1.89m x 2.63m (6'2" x 8'7") - Luxury Family Bathroom with statement gloss finished marble effect tiling to full walls, aged wood effect LVT flooring, suspended vanity wash hand basin, WC, separate panelled bath and large corner shower cubicle with sliding entrance doors and direct feed double head shower.
Bedroom Three - 4.08m x 3.89m (13'4" x 12'9" ) - A spacious double bedroom with large window to the rear elevation.
Bedroom Four - 4.08m x 3.77m (13'4" x 12'4") - A spacious double bedroom with large window to the front elevation.
Garage - 5.57m x 5.73m (18'3" x 18'9") - With side courtesy door, power, lighting and electric roller doors x2
Externally - With Lincolnshire post and rail fencing to the front boundary and front lawns, the block paved reception driveway leads in turn to the Detached Double Garage and front oak framed entrance porch and provides ample off road parking for numerous vehicles with ease.
There is a side gated pathway leading to the side Utility Room doorway and onto the expansive south facing rear gardens - fully fenced and enclosed, the large gardens are of an excellent and rarely found size for a new build property which is another enticing factor of this wonderful home. Set predominately to lawns, offering a blank canvas for the new owners to design and personalise to their own tastes and with a superb and much larger than average paved patio area, designed to be enjoyed on summer evenings via the bi-folding doors to the open plan living dining kitchen.
Agents Note - Please note the furnishings in the photographs have been enhanced with the use of CGIs and virtual staging tools. The property is currently unfurnished.
Brochures
Number Four, Willow Close, BucknallEPC LinkBrochure- COUNCIL TAXA payment made to your local authority in order to pay for local services like schools, libraries, and refuse collection. The amount you pay depends on the value of the property.Read more about council Tax in our glossary page.
- Band: TBC
- PARKINGDetails of how and where vehicles can be parked, and any associated costs.Read more about parking in our glossary page.
- Yes
- GARDENA property has access to an outdoor space, which could be private or shared.
- Yes
- ACCESSIBILITYHow a property has been adapted to meet the needs of vulnerable or disabled individuals.Read more about accessibility in our glossary page.
- Ask agent
Number Four, Willow Close, Bucknall
NEAREST STATIONS
Distances are straight line measurements from the centre of the postcode- Metheringham Station7.4 miles
About the agent
At Bilton’s, we take pride in being more than just your average estate agent. We aim to be personal, friendly, and approachable, providing you with a one-on-one experience that truly packs a punch. We understand that buying or selling a property can be a significant milestone in your life, and we’re here to guide you every step of the way.
Our innovative marketing strategies are designed to showcase your property in the best light possible. We go beyond traditional methods and utilise c
Industry affiliations

Notes
Staying secure when looking for property
Ensure you're up to date with our latest advice on how to avoid fraud or scams when looking for property online.
Visit our security centre to find out moreDisclaimer - Property reference 32941781. The information displayed about this property comprises a property advertisement. Rightmove.co.uk makes no warranty as to the accuracy or completeness of the advertisement or any linked or associated information, and Rightmove has no control over the content. This property advertisement does not constitute property particulars. The information is provided and maintained by Biltons, Covering Lincolnshire. Please contact the selling agent or developer directly to obtain any information which may be available under the terms of The Energy Performance of Buildings (Certificates and Inspections) (England and Wales) Regulations 2007 or the Home Report if in relation to a residential property in Scotland.
*This is the average speed from the provider with the fastest broadband package available at this postcode. The average speed displayed is based on the download speeds of at least 50% of customers at peak time (8pm to 10pm). Fibre/cable services at the postcode are subject to availability and may differ between properties within a postcode. Speeds can be affected by a range of technical and environmental factors. The speed at the property may be lower than that listed above. You can check the estimated speed and confirm availability to a property prior to purchasing on the broadband provider's website. Providers may increase charges. The information is provided and maintained by Decision Technologies Limited. **This is indicative only and based on a 2-person household with multiple devices and simultaneous usage. Broadband performance is affected by multiple factors including number of occupants and devices, simultaneous usage, router range etc. For more information speak to your broadband provider.
Map data ©OpenStreetMap contributors.




