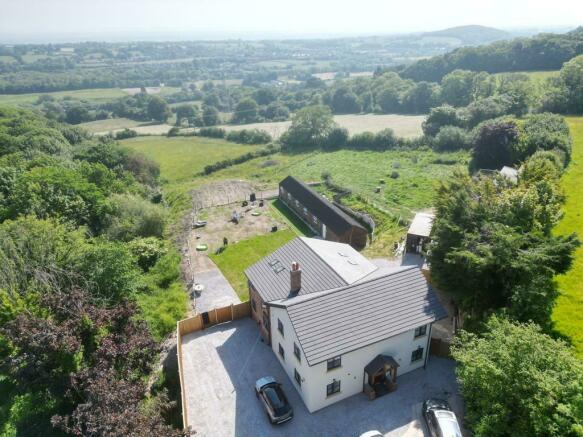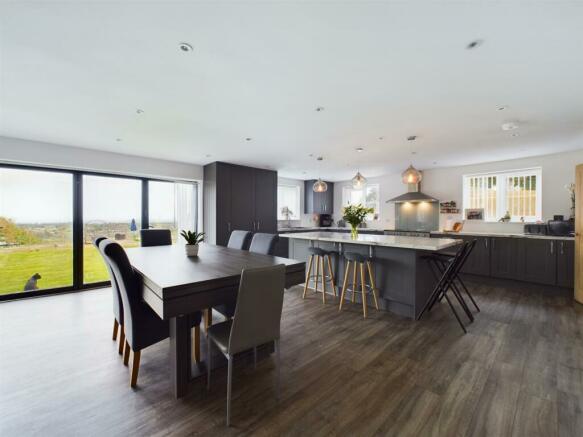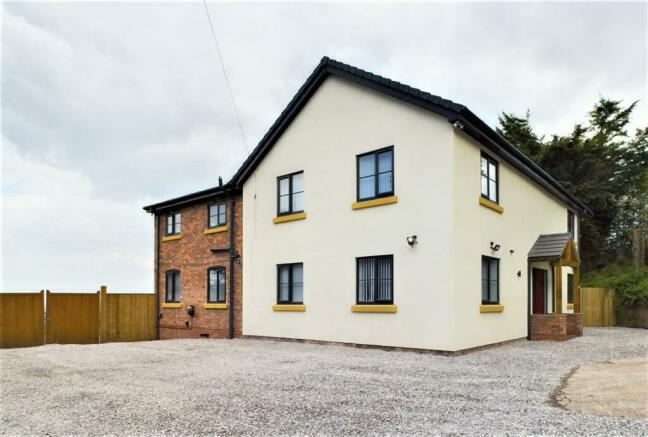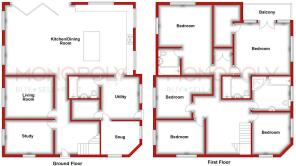
Hope Mountain, Caergwrle, Wrexham

- PROPERTY TYPE
Detached
- BEDROOMS
5
- BATHROOMS
4
- SIZE
Ask agent
- TENUREDescribes how you own a property. There are different types of tenure - freehold, leasehold, and commonhold.Read more about tenure in our glossary page.
Freehold
Key features
- EXTENSIVE FIVE BEDROOM
- DETACHED HOUSE WITH APPROX THREE AND HALF ACRES OF LAND
- OPEN PLAN KITCHEN/LIVING/DINING ROOM
- TWO EN-SUITE BATHROOMS
- OUTBUILDINGS
- FANTASTIC VIEWS TOWARDS THE CHESHIRE PLAINS
- STUNNING LOCATION AND VIEWS
- GAMES/CINEMA ROOM
- OFF ROAD PARKING
- VIEWING HIGHLY RECOMMENDED
Description
This property has been TOTALLY RENOVATED and has it all, Superb Panoramic Views, STUNNING LOCATION, GAMES AND CINEMA ROOM, Detached Five Bedroom, with Stables, Two Paddocks and a Stream. This OUTSTANDING property will appeal to those with Equestrian Interests, Smallholders and people who want a quiet out of the way LUXURY property with Panoramic views. This Family Home is not overlooked and benefits from Oil central heating and has a brand new top of the range Security system in place, which will be left.
Rhewl Cottage is a Five Bedroom detached property set in grounds extending to approximately 3.50 acres with SUPERB panoramic views over the welsh countryside and beyond towards Cheshire and Merseyside.
The property is located in a semi-rural, private elevated position on Hope Mountain, nestling amongst the trees and offers potential purchasers an ENVIABLE location and POSITION.
The property boasts two paddocks, stable block with garage and a stream to the outside and will appeal to those with equestrian interests, lifestyle users, smallholders and those interested in a project to create a unique home.
The property is located high on Hope mountain with fantastic views that have to be seen to be believed across many counties as far as Liverpool to the left and the Derbyshire hills to the right. Approx 15 mins to Chester - 10 mins to Wrexham and Mold
1hr from Liverpool and Manchester
Accommodation To Ground Floor - Feature covered porch with patterned concrete step path to composite double glazed door giving access to the Entrance hallway
Entrance Hallway - Feature gallery hallway with open plan solid oak staircase which rises off to the first floor accommodation, radiator, walk through to the Open plan Kitchen/ Living Area
Dining Room/ Study - 3.929m x 2.774m (12'10" x 9'1") - UPVC Double glazed windows to the front and side, radiator, LVT flooring.
Snug - 3.903m x 3.437m (12'9" x 11'3") - UPVC Double glazed window to the side elevation with radiator beneath, Original Feature Stone fireplace with multifuel burner inset, LVT flooring
Open Plan Kitchen/ Dining/Living Room - 10.579m x 5.592m (34'8" x 18'4") - Stunning room, comprising Kitchen/Dining/Living Room, with the kitchen having a large range of wall/base and drawer units, with complementary worktop surfaces, incorporating one and half bowl composite sink unit with mixer tap, Five ring and hot plate Flavel Range, with stainless steel canopy extractor hood above, Integral Fridge, Integral Freezer, Integral dishwasher, Large Island with cupboards beneath and seating for at least six people, LVT flooring, Dual aspect with two UPVC Double glazed windows each side, Six panel BI Folding doors opening to the rear garden offering far reaching and stunning views, UPVC Double glazed window to the rear, smoke alarm, door leading off to the utility room.
Games/ Cinema Room - 2.985m x 2.811m (9'9" x 9'2" ) - Two UPVC Double glazed windows, one to the front and one to the side, radiator, LTV flooring
Utility Room - 3.761m x 2.946m (12'4" x 9'7" ) - UPVC Double glazed window to the side, Composite Stable door with glazed panel inset opening to the side elevation, Warm flow Oil central heating boiler, plumbing for the washing machine, LTV flooring,
Store Room - 2.352m x 1.691m (7'8" x 5'6") - With Radiator and LVT Flooring.
Downstairs Bathroom - Which comprises of a panel enclosed bath with shower over, pedestal wash hand basin, low level w.c., LVT flooring, Chrome ladder style radiator/towel rail, fully tiled, extractor fan.
First Floor Landing - Spacious and light landing area, with doors off to the bedrooms and family bathroom, Large double sized storage cupboard., LVT flooring.
Main Bedroom - 4.540m x 4.145m (14'10" x 13'7") - Stunning bedroom with UPVC Double glazed French windows with matching side windows opening to the balcony, which in turn has far reaching panoramic views, UPVC Double glazed window to the side with radiator beneath, LVT flooring, two UPVC Double glazed Velux windows to the ceiling, door to en-suite bathroom. Walk in Wardrobe, comprising a radiator, electric, Hanging rails, spotlights to the ceiling.
En Suite Bathroom - Comprising of a panel enclosed bath with shower above, which has a rainforest shower head, wash hand basin set in a vanity unit, Chrome ladder style radiator/ towel rail, spotlights to the ceiling.
Bedroom Two - 5.612m x 4.274m (18'4" x 14'0" ) - UPVC double glazed floor to ceiling window, two UPVC double glazed Velux windows to the ceiling, LVT flooring, ladder leading up to Mezzanine, door leading to En-Suite Bathroom, LVT flooring
En Suite Bathroom - Comprising of a panel enclosed bath with shower above, which has a rainforest shower head, wash hand basin set in a vanity unit, Chrome ladder style radiator/ towel rail, spotlights to the ceiling.
Bedroom Three - 4.293m x 3.397m (14'1" x 11'1") - UPVC Double glazed window to the side with radiator beneath, LVT flooring.
Bedroom Four - 3.901m x 2.781m (12'9" x 9'1") - UPVC Double glazed windows to the front and side, with radiator beneath, loft access with pull down ladder.
Bedroom Five - 3.848m x 3.144m (12'7" x 10'3") - UPVC Double glazed window to the front with radiator beneath
Family Bathroom - 3.135m x 2.833m (10'3" x 9'3" ) - Comprising of a panel enclosed bath, separate shower cubicle, Chrome ladder style radiator/ towel rail, UPVC Double glazed and frosted window to the side, pedestal wash hand basin, low level w.c. Fully tiled.
Outside - The property is approached directly off Pentre Lane with the entrance through a double gated access, which leads to the driveway and also gravelled parking area for a numerous amount of vehicles. The drive way continues to the parking area to the rear of the property, with the drive continuing round to the stable block. The oil tank is situated to the side.
There is also an Electric car charging station, outside security lights and a security system.
Also to the front of the property there is one paddock and a huge second field, the current vendors have also fenced off extremely large garden area made for family outside living.
To the left hand side there is a small area of woodland with a stream.
Barn - 25.60m (84'00" ) - This has French doors full UPVC and water point with 5 internal rooms and huge office room space and potential to convert.
Outbuildings - The stable block is comprised of breeze block with a corrugated sheeted roof with hardstanding area to the front and adjoining garage with up and over door and power to all.
Important Information - MONEY LAUNDERING REGULATIONS 2003
intending purchasers will be asked to produce identification and proof of financial status when an offer is received. We would ask for your co-operation in order that there will be no delay in agreeing the sale.
THE PROPERTY MISDESCRIPTIONS ACT 1991
The Agent has not tested any apparatus, equipment, fixtures and fittings or services and so cannot verify that they are in working order or fit for the purpose. A Buyer is advised to obtain verification from their Solicitor or Surveyor. References to the Tenure of a Property are based on information supplied by the Seller. The Agent has not had sight of the title documents. A Buyer is advised to obtain verification from their Solicitor. You are advised to check the availability of this property before travelling any distance to view. We have taken every precaution to ensure that these details are accurate and not misleading. If there is any point which is of particular importance to you, please contact us and we will provide any information you require. This is advisable, particularly if you intend to travel some distance to view the property. The mention of any appliances and services within these details does not imply that they are in full and efficient working order. These particulars are in draft form awaiting Vendors confirmation of their accuracy. These details must therefore be taken as a guide only and approved details should be requested from the agents
Brochures
Hope Mountain, Caergwrle, WrexhamKey FactsBrochureCouncil TaxA payment made to your local authority in order to pay for local services like schools, libraries, and refuse collection. The amount you pay depends on the value of the property.Read more about council tax in our glossary page.
Band: F
Hope Mountain, Caergwrle, Wrexham
NEAREST STATIONS
Distances are straight line measurements from the centre of the postcode- Hope (Clwyd) Station1.0 miles
- Caergwrle Station1.3 miles
- Cefn-y-bedd Station1.7 miles
About the agent
Monopoly Buy Sell Rent are refreshingly different to other estate agents you will come across. That is because of the unique combination of our modern approach, our people and our marketing, providing you with the very best service available. We believe it is an unbeatable package which makes moving easier.
The ethos of Monopoly Buy Sell Rent is to offer vendors and landlords a combination of realistic fees with the benefits of the full service and
Notes
Staying secure when looking for property
Ensure you're up to date with our latest advice on how to avoid fraud or scams when looking for property online.
Visit our security centre to find out moreDisclaimer - Property reference 32942190. The information displayed about this property comprises a property advertisement. Rightmove.co.uk makes no warranty as to the accuracy or completeness of the advertisement or any linked or associated information, and Rightmove has no control over the content. This property advertisement does not constitute property particulars. The information is provided and maintained by Monopoly Estate Agents, Rossett. Please contact the selling agent or developer directly to obtain any information which may be available under the terms of The Energy Performance of Buildings (Certificates and Inspections) (England and Wales) Regulations 2007 or the Home Report if in relation to a residential property in Scotland.
*This is the average speed from the provider with the fastest broadband package available at this postcode. The average speed displayed is based on the download speeds of at least 50% of customers at peak time (8pm to 10pm). Fibre/cable services at the postcode are subject to availability and may differ between properties within a postcode. Speeds can be affected by a range of technical and environmental factors. The speed at the property may be lower than that listed above. You can check the estimated speed and confirm availability to a property prior to purchasing on the broadband provider's website. Providers may increase charges. The information is provided and maintained by Decision Technologies Limited.
**This is indicative only and based on a 2-person household with multiple devices and simultaneous usage. Broadband performance is affected by multiple factors including number of occupants and devices, simultaneous usage, router range etc. For more information speak to your broadband provider.
Map data ©OpenStreetMap contributors.





